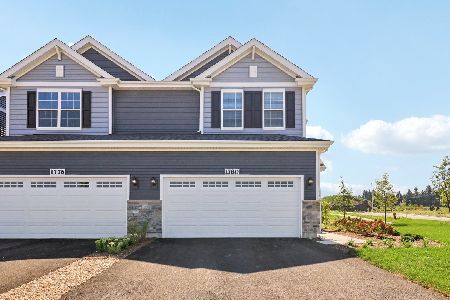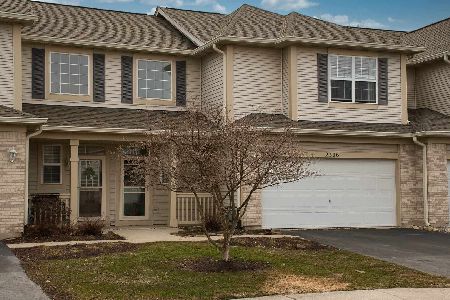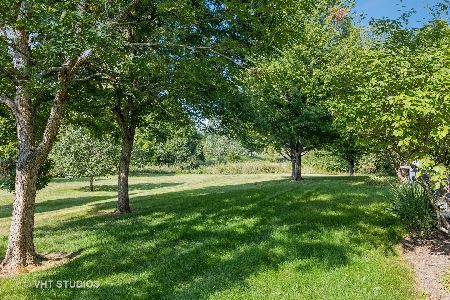2396 Sunrise Court, Aurora, Illinois 60503
$181,000
|
Sold
|
|
| Status: | Closed |
| Sqft: | 1,400 |
| Cost/Sqft: | $132 |
| Beds: | 2 |
| Baths: | 3 |
| Year Built: | 2003 |
| Property Taxes: | $4,628 |
| Days On Market: | 2704 |
| Lot Size: | 0,00 |
Description
WELCOME HOME! You'll Absolutely LOVE this Amazing Summit Fields Home Featuring Updates Throughout & Situated on a Private Cul De Sac Lot also Backing to the Prairie! Soaring 2 Story Foyer Greets you as you Enter Along with 2 Story Living Room w/Loads of Natural Light! New HVAC, New Windows Entire 1st Level & Custom Window Treatments Throughout! New Wood Laminate Flooring! Cozy Up to the Gas Starter Fireplace w/Decorative Tile Surround & Custom Mantel! Kitchen w/42" Maple Cabs, Glass Tile Backsplash & Pantry Closet! Rear Patio Perfect for Entertaining! 2nd Level Laundry with Built In Cabs! Huge Master Bedroom w/Tray Ceiling & Large Walk-In Closet & Private Master Bath w/Dual Vanity! Bedroom two with its own Private Full Bath! White Trim Package Throughout! Wonderfully Located in Highly Acclaimed School District 308! Come View it TODAY - A+!
Property Specifics
| Condos/Townhomes | |
| 2 | |
| — | |
| 2003 | |
| None | |
| — | |
| No | |
| — |
| Will | |
| Summit Fields | |
| 166 / Monthly | |
| Exterior Maintenance,Lawn Care,Snow Removal | |
| Public | |
| Public Sewer | |
| 10064055 | |
| 0701063040871003 |
Nearby Schools
| NAME: | DISTRICT: | DISTANCE: | |
|---|---|---|---|
|
Grade School
The Wheatlands Elementary School |
308 | — | |
|
Middle School
Bednarcik Junior High School |
308 | Not in DB | |
|
High School
Oswego East High School |
308 | Not in DB | |
Property History
| DATE: | EVENT: | PRICE: | SOURCE: |
|---|---|---|---|
| 10 Oct, 2018 | Sold | $181,000 | MRED MLS |
| 8 Sep, 2018 | Under contract | $184,750 | MRED MLS |
| — | Last price change | $185,000 | MRED MLS |
| 27 Aug, 2018 | Listed for sale | $185,000 | MRED MLS |
| 21 Apr, 2021 | Sold | $210,000 | MRED MLS |
| 19 Mar, 2021 | Under contract | $209,000 | MRED MLS |
| 18 Mar, 2021 | Listed for sale | $209,000 | MRED MLS |
Room Specifics
Total Bedrooms: 2
Bedrooms Above Ground: 2
Bedrooms Below Ground: 0
Dimensions: —
Floor Type: Carpet
Full Bathrooms: 3
Bathroom Amenities: Double Sink
Bathroom in Basement: 0
Rooms: Foyer,Walk In Closet
Basement Description: None
Other Specifics
| 2 | |
| Concrete Perimeter | |
| Asphalt | |
| Patio, Porch, Storms/Screens | |
| Cul-De-Sac | |
| COMMON | |
| — | |
| Full | |
| Vaulted/Cathedral Ceilings, Wood Laminate Floors, Second Floor Laundry | |
| Range, Microwave, Dishwasher, Refrigerator, Washer, Dryer, Disposal | |
| Not in DB | |
| — | |
| — | |
| — | |
| Attached Fireplace Doors/Screen, Gas Starter |
Tax History
| Year | Property Taxes |
|---|---|
| 2018 | $4,628 |
| 2021 | $5,146 |
Contact Agent
Nearby Similar Homes
Nearby Sold Comparables
Contact Agent
Listing Provided By
Advantage Realty Group












