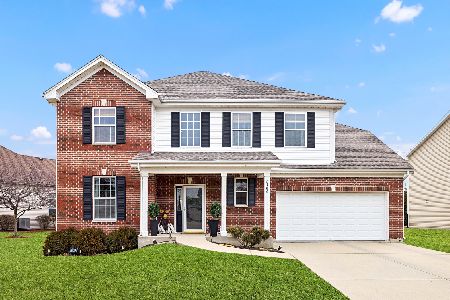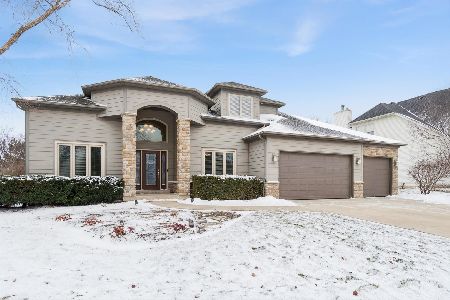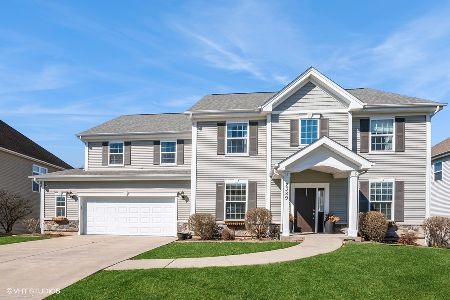2397 River Hills Lane, Bolingbrook, Illinois 60490
$450,000
|
Sold
|
|
| Status: | Closed |
| Sqft: | 4,098 |
| Cost/Sqft: | $107 |
| Beds: | 6 |
| Baths: | 5 |
| Year Built: | 2006 |
| Property Taxes: | $11,098 |
| Days On Market: | 2091 |
| Lot Size: | 0,23 |
Description
Plainfield Schools! This house is perfect for a multigenerational family, housing guests, or just having extra living area. The spacious kitchen has 42" cabinets, granite countertops, double oven, and a gas cooktop. The open floor plan and outdoor spaces are great for entertaining. The office has closet space for storage. This house has a finished basement with a 2nd full kitchen, bathroom, and 2 bedrooms. Walk out of the basement onto the paver patio and relax by the fire pit. The 2nd level bedrooms all have walk-in closets and the multiple bathrooms limit sharing stresses. The roof was replaced in May 2020. Zoned furnace & AC w/Nest.
Property Specifics
| Single Family | |
| — | |
| — | |
| 2006 | |
| Full,Walkout | |
| — | |
| No | |
| 0.23 |
| Will | |
| River Hills | |
| 350 / Annual | |
| None | |
| Lake Michigan | |
| Public Sewer | |
| 10740247 | |
| 0701263020040000 |
Nearby Schools
| NAME: | DISTRICT: | DISTANCE: | |
|---|---|---|---|
|
Middle School
John F Kennedy Middle School |
202 | Not in DB | |
|
High School
Plainfield East High School |
202 | Not in DB | |
Property History
| DATE: | EVENT: | PRICE: | SOURCE: |
|---|---|---|---|
| 10 Aug, 2012 | Sold | $280,000 | MRED MLS |
| 29 Jun, 2012 | Under contract | $295,900 | MRED MLS |
| 18 Jun, 2012 | Listed for sale | $295,900 | MRED MLS |
| 3 Aug, 2020 | Sold | $450,000 | MRED MLS |
| 18 Jun, 2020 | Under contract | $439,000 | MRED MLS |
| 8 Jun, 2020 | Listed for sale | $439,000 | MRED MLS |
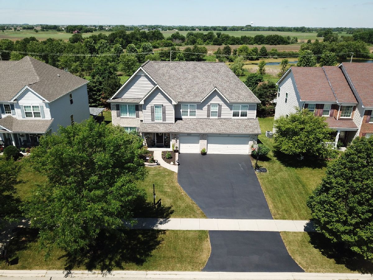
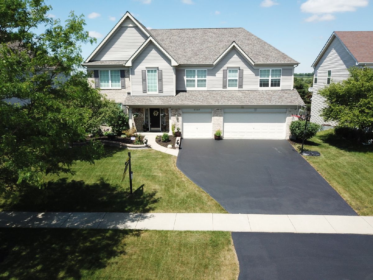
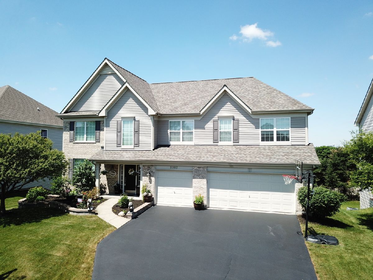
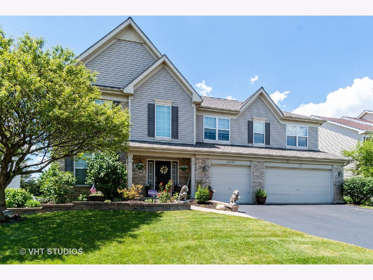

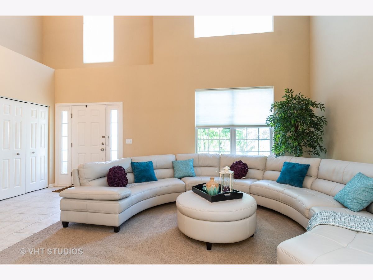
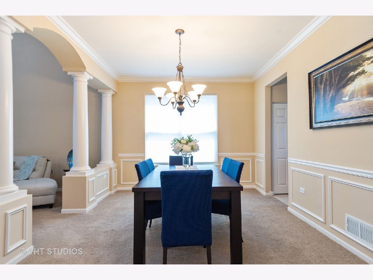
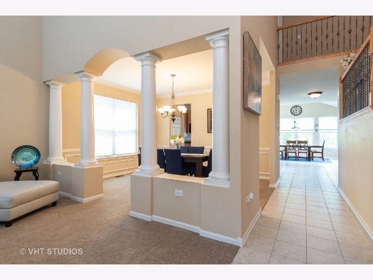
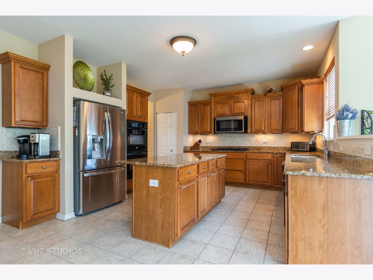
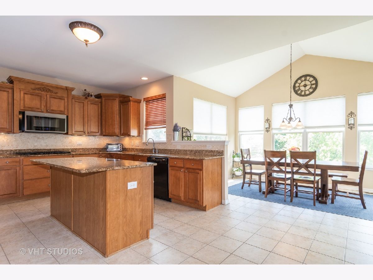

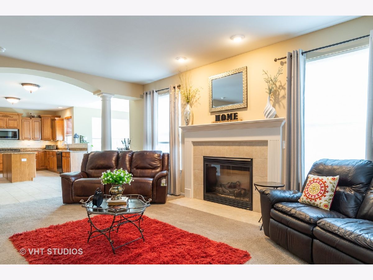
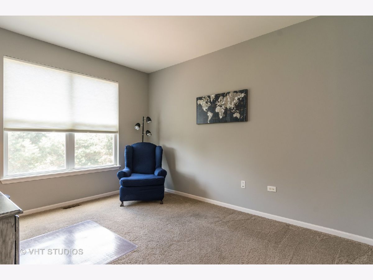
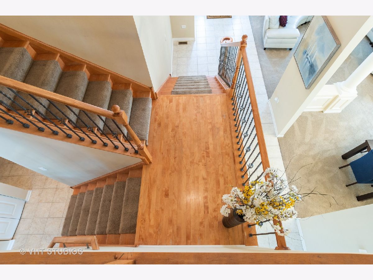
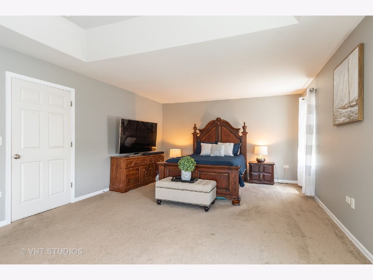
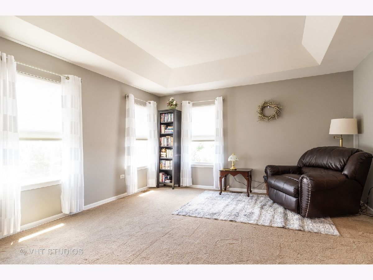
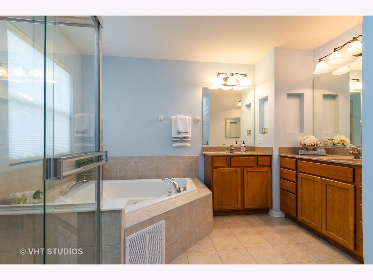
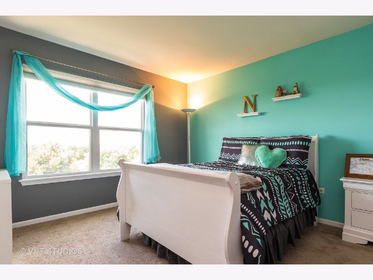
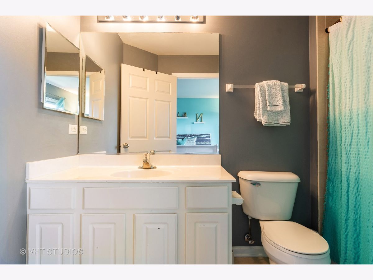
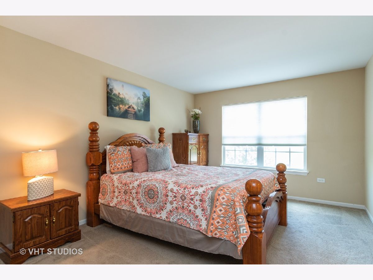
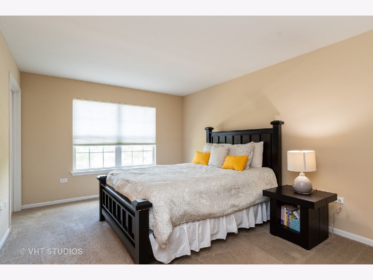
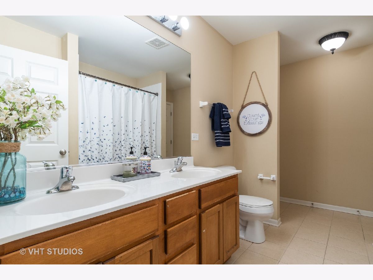
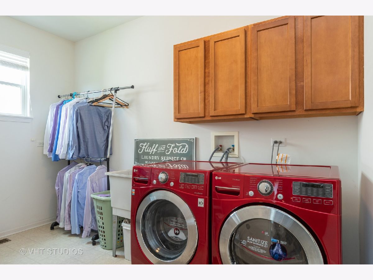
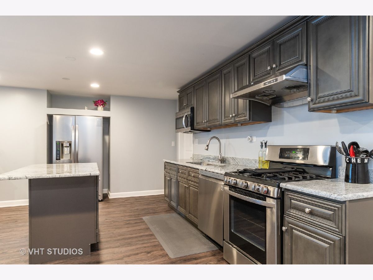
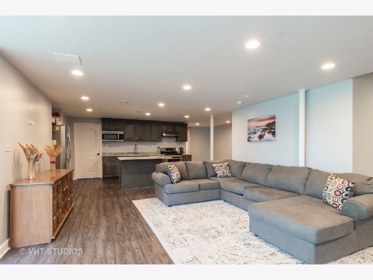
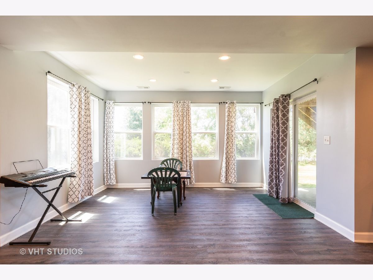
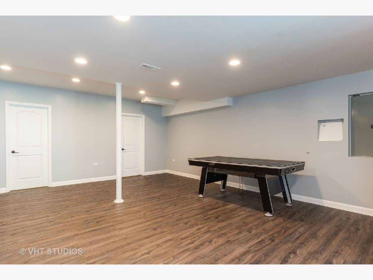
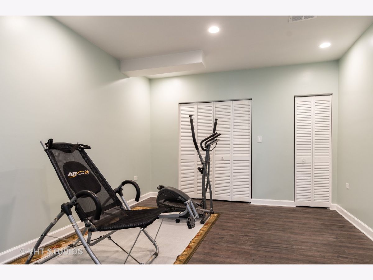
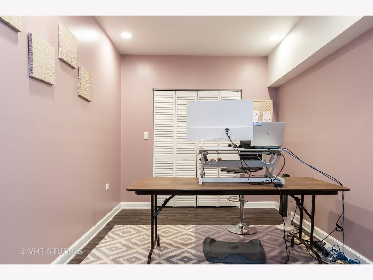
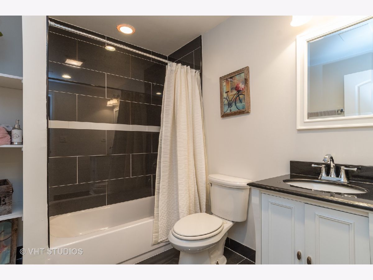
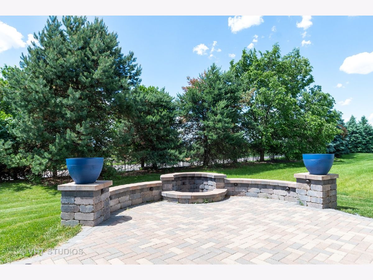
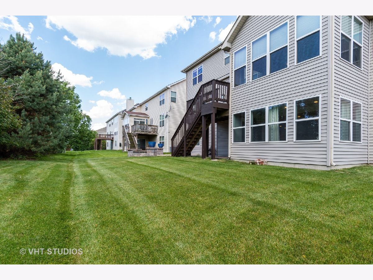
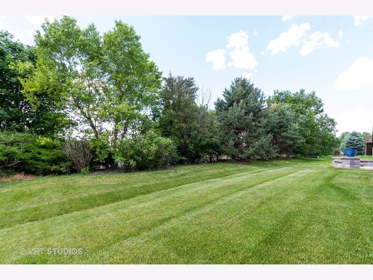
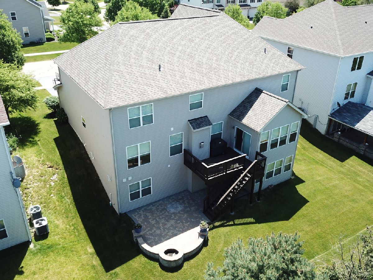
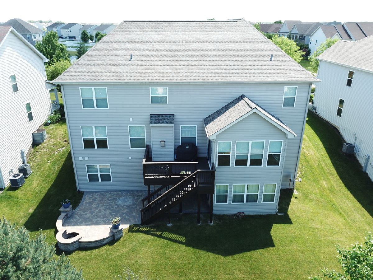
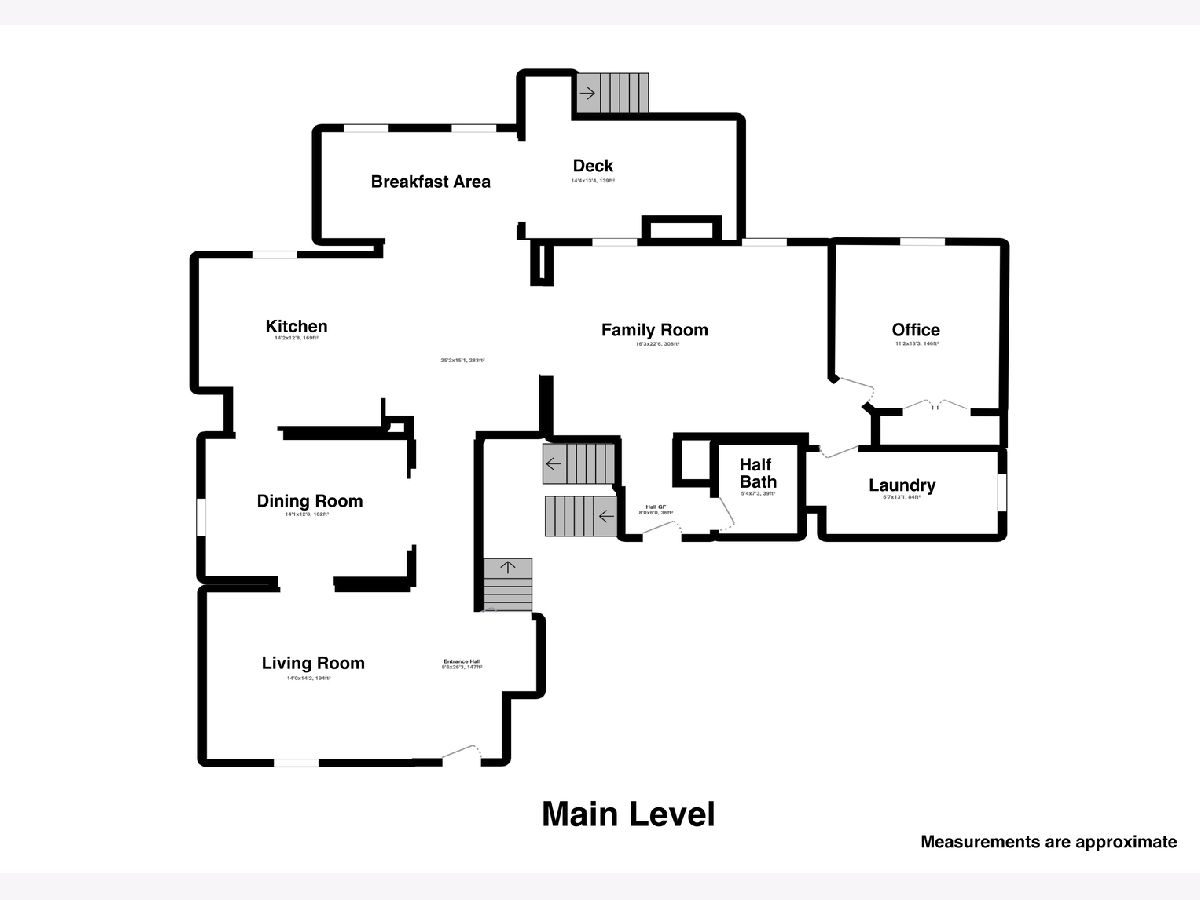
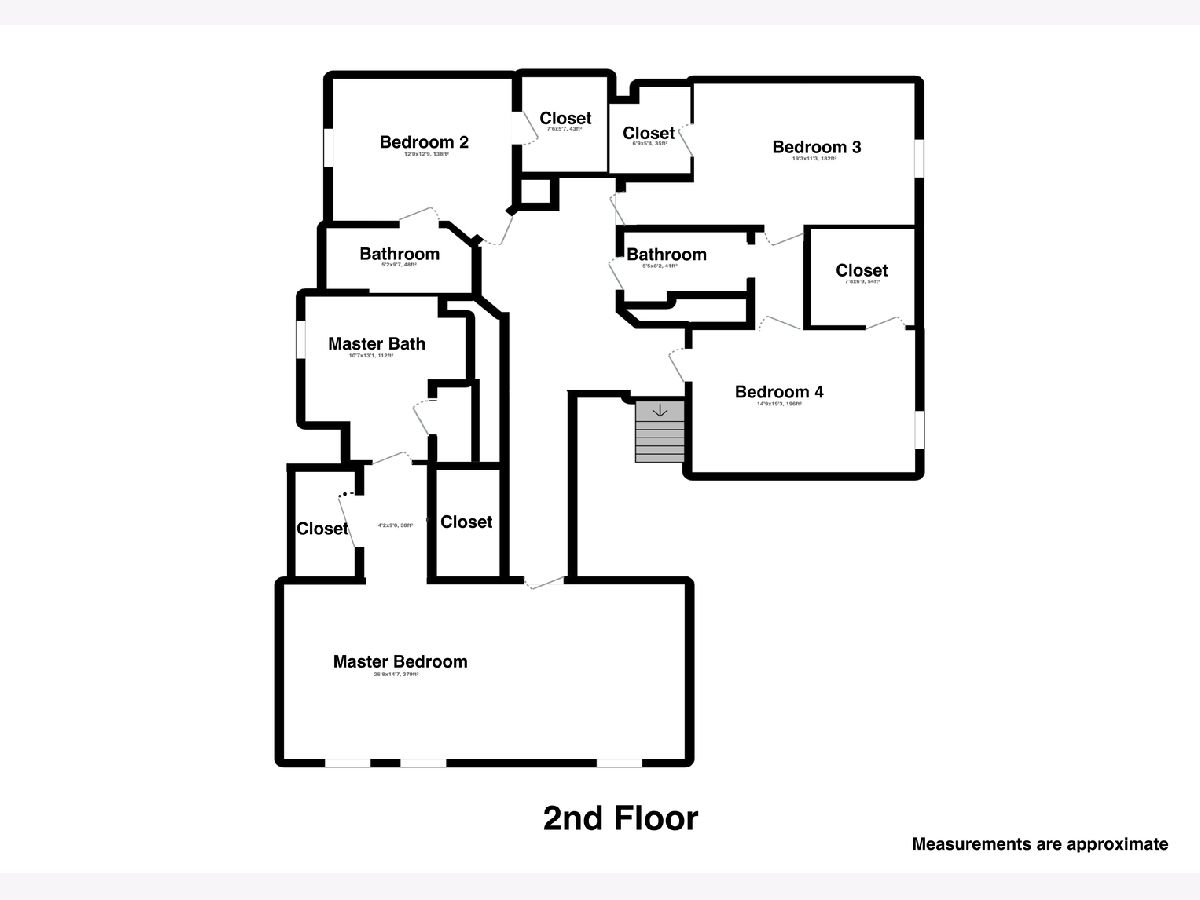
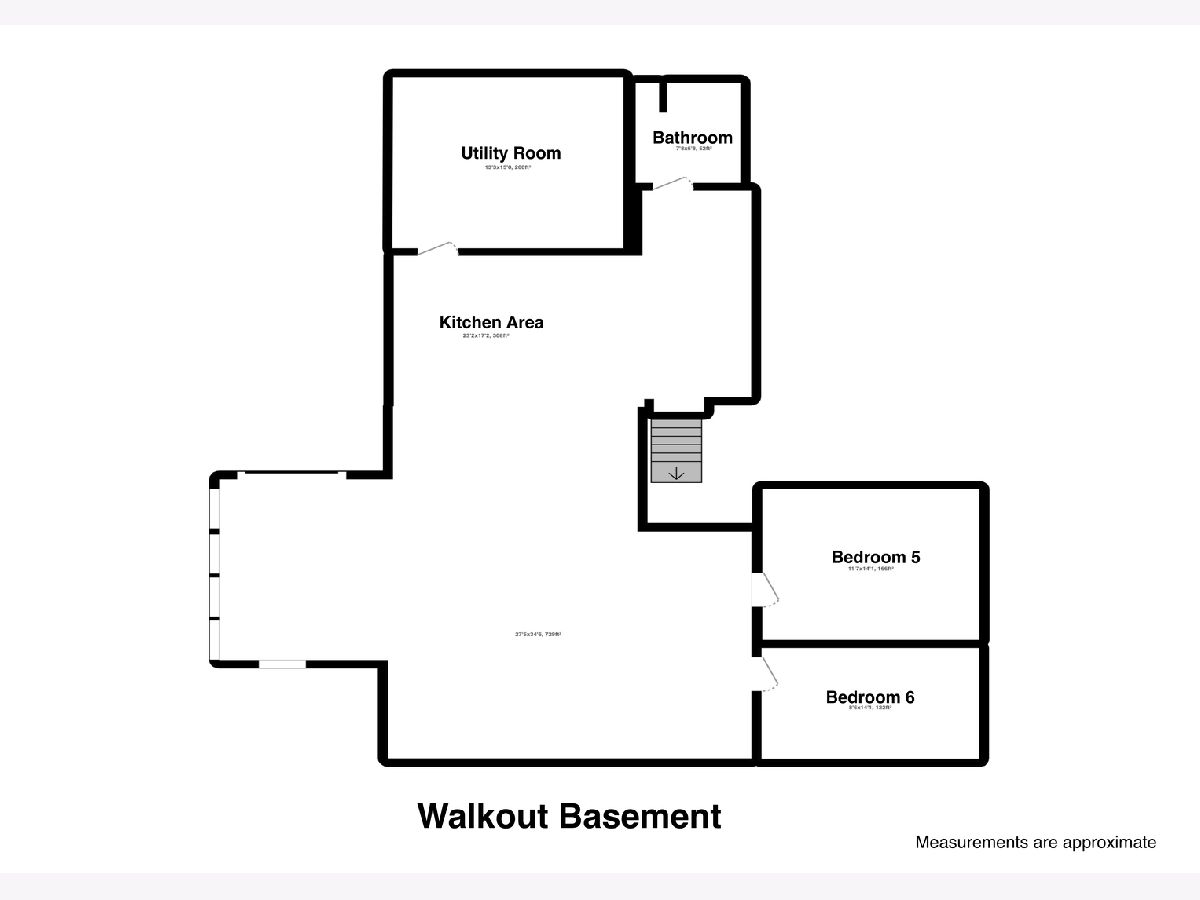
Room Specifics
Total Bedrooms: 6
Bedrooms Above Ground: 6
Bedrooms Below Ground: 0
Dimensions: —
Floor Type: Carpet
Dimensions: —
Floor Type: Carpet
Dimensions: —
Floor Type: Carpet
Dimensions: —
Floor Type: —
Dimensions: —
Floor Type: —
Full Bathrooms: 5
Bathroom Amenities: Whirlpool,Separate Shower,Double Sink
Bathroom in Basement: 1
Rooms: Kitchen,Bedroom 5,Bedroom 6,Breakfast Room,Office
Basement Description: Finished
Other Specifics
| 3 | |
| Concrete Perimeter | |
| Asphalt | |
| Deck, Brick Paver Patio, Storms/Screens, Fire Pit | |
| Landscaped,Wooded,Mature Trees | |
| 10214 | |
| — | |
| Full | |
| Vaulted/Cathedral Ceilings, Hardwood Floors, In-Law Arrangement, First Floor Laundry, Walk-In Closet(s) | |
| Double Oven, Microwave, Dishwasher, Refrigerator, Washer, Dryer, Disposal, Stainless Steel Appliance(s), Cooktop, Range Hood | |
| Not in DB | |
| — | |
| — | |
| — | |
| Gas Log |
Tax History
| Year | Property Taxes |
|---|---|
| 2012 | $9,904 |
| 2020 | $11,098 |
Contact Agent
Nearby Similar Homes
Nearby Sold Comparables
Contact Agent
Listing Provided By
Baird & Warner


