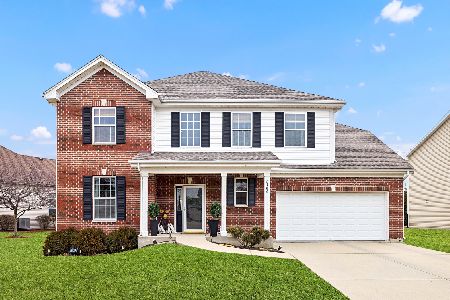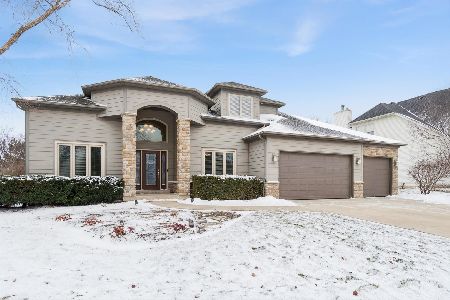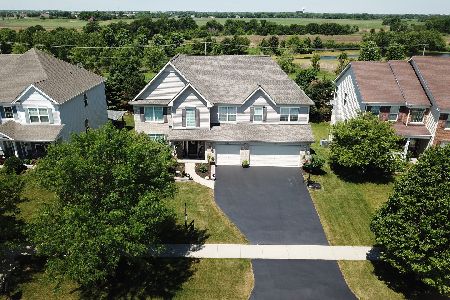2405 River Hills Lane, Bolingbrook, Illinois 60490
$343,000
|
Sold
|
|
| Status: | Closed |
| Sqft: | 3,691 |
| Cost/Sqft: | $101 |
| Beds: | 4 |
| Baths: | 4 |
| Year Built: | 2006 |
| Property Taxes: | $9,600 |
| Days On Market: | 5263 |
| Lot Size: | 0,00 |
Description
Stop Looking! Brick Front with 9 Foot Unfinished Walk Out Basement. Chef's Kitchen with island and Maple Cabinets and Granite Counter tops, Hardwood Floors, 2 Story Family Room with Fireplace, Car Lovers Three Car Garage, Jack and Jill Bathrooms,Tray Ceilings in Master Suite,Freshly Painted,Plantation Shutters,Walk in Closets,Under Cabinet Lighting,Rough in Bathroom in Basement.
Property Specifics
| Single Family | |
| — | |
| Contemporary | |
| 2006 | |
| Full,Walkout | |
| KENSINGTON | |
| No | |
| 0 |
| Will | |
| River Hills | |
| 225 / Annual | |
| None | |
| Public | |
| Public Sewer | |
| 07915626 | |
| 07012630200200 |
Property History
| DATE: | EVENT: | PRICE: | SOURCE: |
|---|---|---|---|
| 7 May, 2012 | Sold | $343,000 | MRED MLS |
| 28 Feb, 2012 | Under contract | $371,900 | MRED MLS |
| — | Last price change | $374,900 | MRED MLS |
| 2 Oct, 2011 | Listed for sale | $383,900 | MRED MLS |
| 18 Mar, 2022 | Sold | $540,000 | MRED MLS |
| 27 Jan, 2022 | Under contract | $520,000 | MRED MLS |
| 24 Jan, 2022 | Listed for sale | $520,000 | MRED MLS |
| 20 Jan, 2026 | Under contract | $665,900 | MRED MLS |
| — | Last price change | $669,000 | MRED MLS |
| 2 Jan, 2026 | Listed for sale | $669,000 | MRED MLS |
Room Specifics
Total Bedrooms: 4
Bedrooms Above Ground: 4
Bedrooms Below Ground: 0
Dimensions: —
Floor Type: Carpet
Dimensions: —
Floor Type: Carpet
Dimensions: —
Floor Type: Carpet
Full Bathrooms: 4
Bathroom Amenities: Whirlpool,Separate Shower,Double Sink
Bathroom in Basement: 0
Rooms: Den,Eating Area
Basement Description: Unfinished
Other Specifics
| 3 | |
| Concrete Perimeter | |
| Asphalt | |
| Deck | |
| Corner Lot | |
| 85X130 | |
| Unfinished | |
| Full | |
| Hardwood Floors, First Floor Laundry | |
| Double Oven, Microwave, Dishwasher, Disposal, Stainless Steel Appliance(s) | |
| Not in DB | |
| Sidewalks, Street Lights, Street Paved | |
| — | |
| — | |
| Wood Burning |
Tax History
| Year | Property Taxes |
|---|---|
| 2012 | $9,600 |
| 2022 | $11,530 |
| 2026 | $13,732 |
Contact Agent
Nearby Similar Homes
Nearby Sold Comparables
Contact Agent
Listing Provided By
RE/MAX Professionals Select









