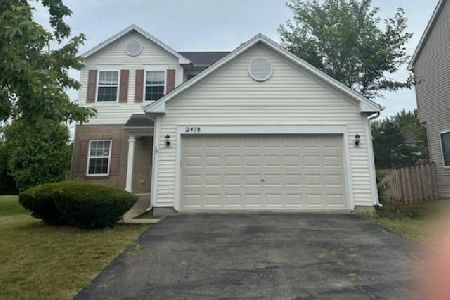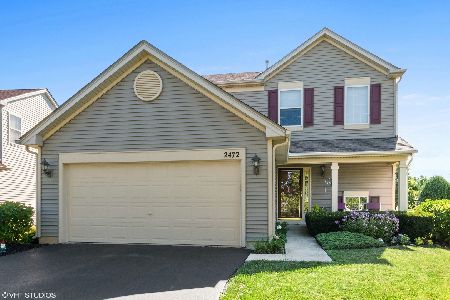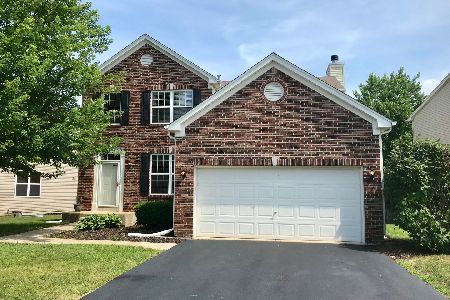2398 Shiloh Drive, Aurora, Illinois 60503
$312,500
|
Sold
|
|
| Status: | Closed |
| Sqft: | 2,006 |
| Cost/Sqft: | $150 |
| Beds: | 3 |
| Baths: | 3 |
| Year Built: | 2005 |
| Property Taxes: | $8,106 |
| Days On Market: | 1794 |
| Lot Size: | 0,19 |
Description
Beautiful 3 bedroom traditional originally built by Ryland Homes has delightful curb appeal and a convenient location! Large entry greets you with sharp wood laminate floors and volume ceilings giving off that "wow factor". The eat in kitchen with pantry closet, opens to the family room which has a cozy gas fireplace with marble surround. The family room (hard-wired for surround sound) overlooks generous fenced (2018) in backyard with access right off the kitchen. Perfect for entertaining or relaxing on at the end of the day. Back inside the dining room and living room are combined and highlighted by stunning custom window treatments and high-end light fixtures! Down the hall is a powder room and laundry room with upgraded wire shelving, which round out the first floor. Upstairs is an amazing master suite with private bath, huge closet. The master bath has a separate shower, whirlpool tub and windows that lets the natural light pour in. Two more generously sized bedrooms and a hall bath. Finishing off the 2nd floor and perfect for todays lifestyle is a loft. The perfect space for a home office or home schooling! There is a full unfinished basement which is awaiting your design ideas or offers plenty of storage! Live here and make it a wonderful life!
Property Specifics
| Single Family | |
| — | |
| Traditional | |
| 2005 | |
| Full | |
| — | |
| No | |
| 0.19 |
| Will | |
| Amber Fields | |
| 380 / Annual | |
| None | |
| Public | |
| Public Sewer | |
| 11001429 | |
| 0701071010780000 |
Nearby Schools
| NAME: | DISTRICT: | DISTANCE: | |
|---|---|---|---|
|
Grade School
Wolfs Crossing Elementary School |
308 | — | |
|
Middle School
Bednarcik Junior High School |
308 | Not in DB | |
|
High School
Oswego East High School |
308 | Not in DB | |
Property History
| DATE: | EVENT: | PRICE: | SOURCE: |
|---|---|---|---|
| 16 Apr, 2021 | Sold | $312,500 | MRED MLS |
| 25 Feb, 2021 | Under contract | $299,900 | MRED MLS |
| 23 Feb, 2021 | Listed for sale | $299,900 | MRED MLS |
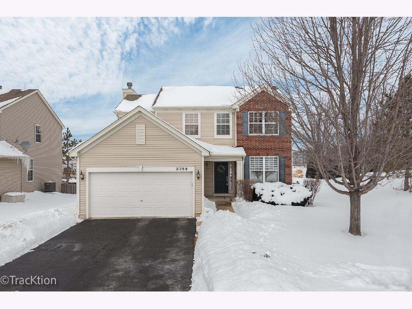
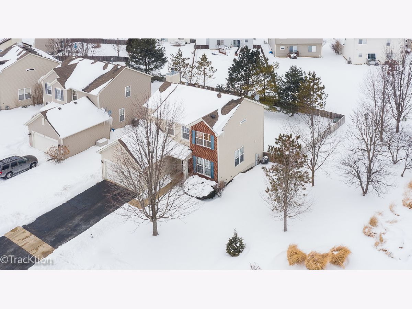
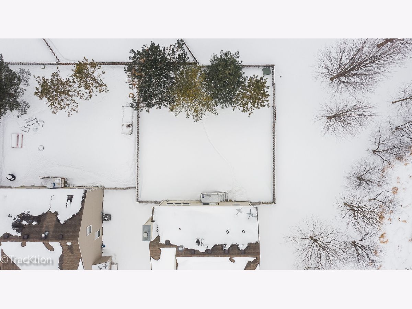
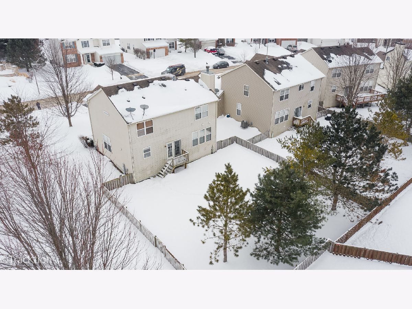
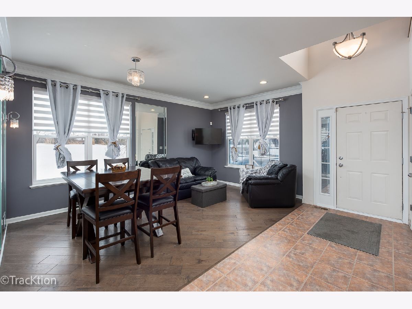
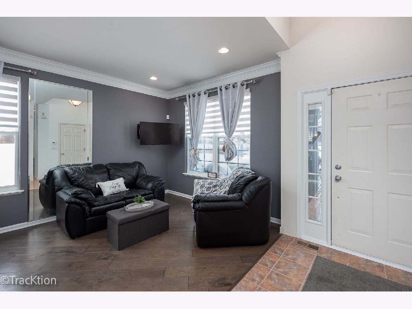
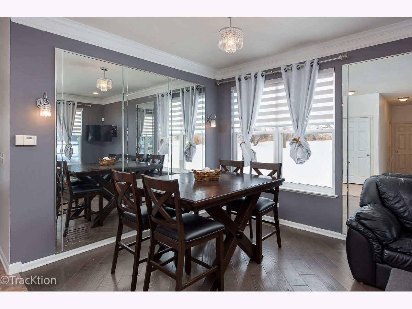
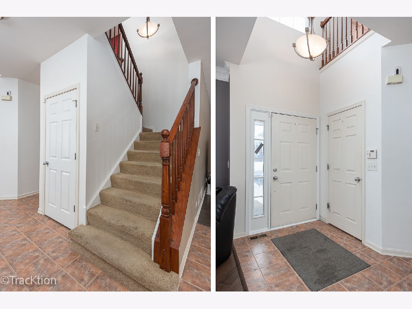
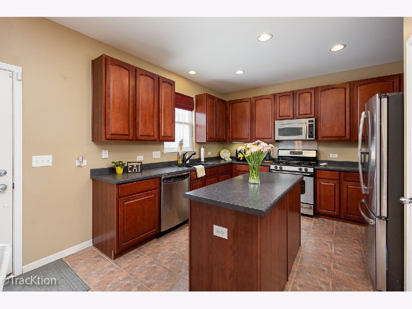
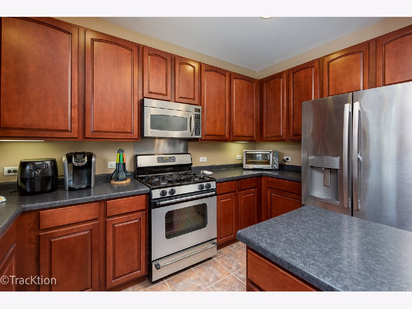
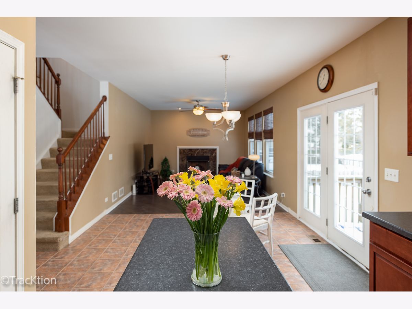
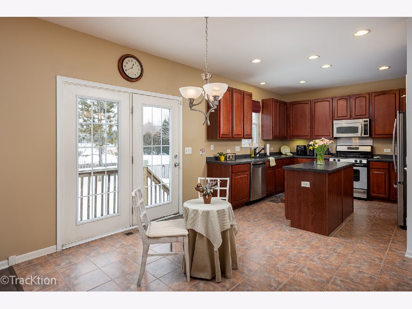
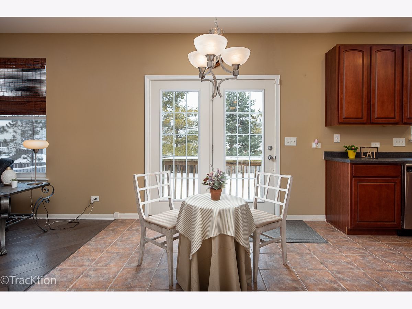
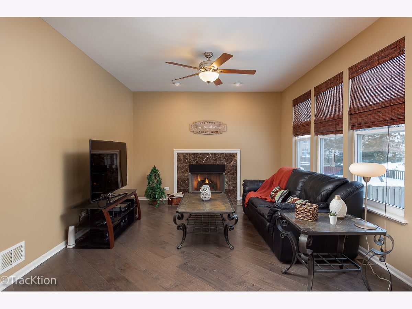
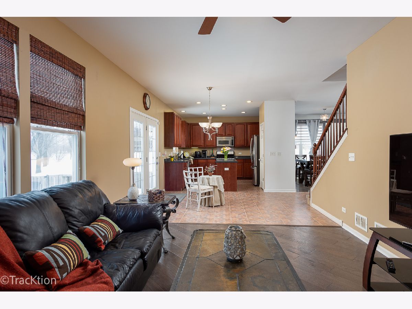
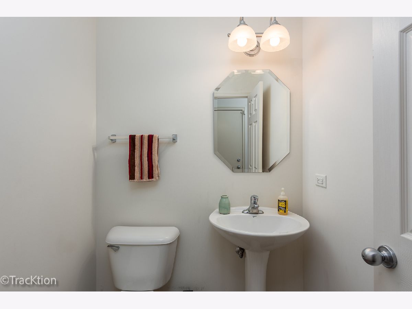
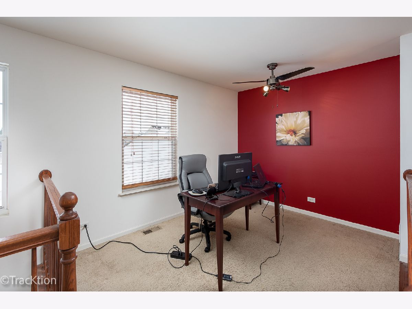
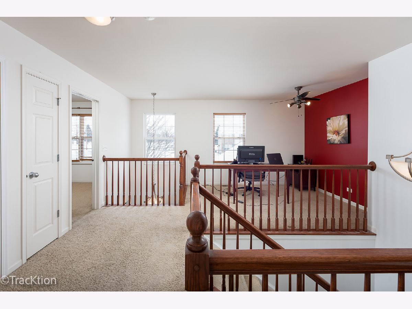
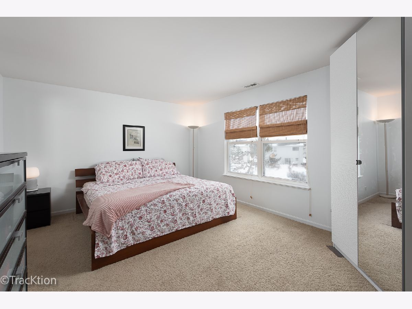
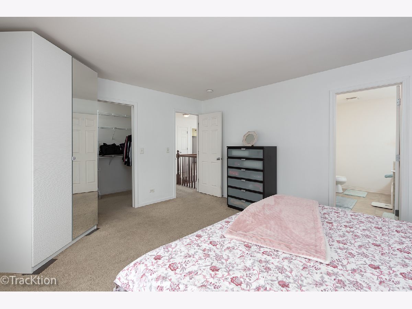
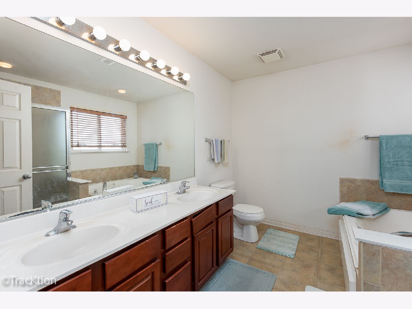
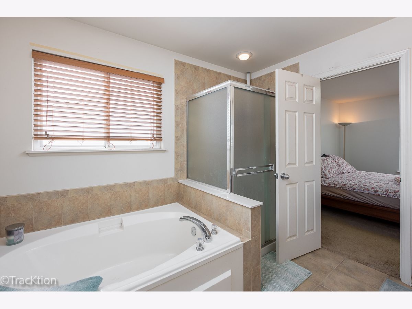
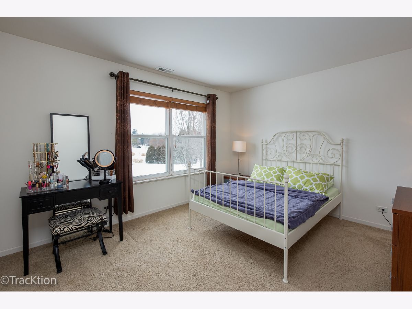
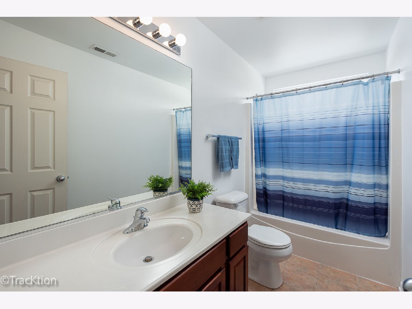
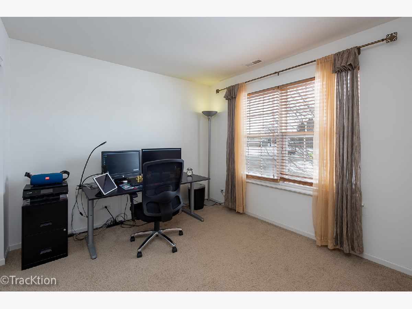
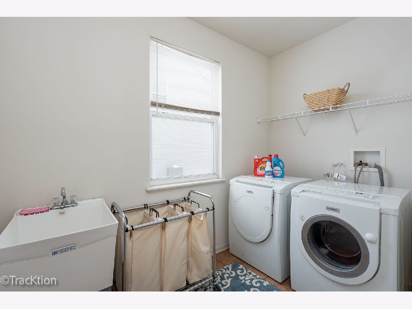
Room Specifics
Total Bedrooms: 3
Bedrooms Above Ground: 3
Bedrooms Below Ground: 0
Dimensions: —
Floor Type: Carpet
Dimensions: —
Floor Type: Carpet
Full Bathrooms: 3
Bathroom Amenities: Separate Shower,Soaking Tub
Bathroom in Basement: 0
Rooms: Loft,Foyer,Deck
Basement Description: Unfinished
Other Specifics
| 2 | |
| Concrete Perimeter | |
| Asphalt | |
| Deck, Porch | |
| Fenced Yard | |
| 60X137X60X136 | |
| — | |
| Full | |
| Vaulted/Cathedral Ceilings, Wood Laminate Floors, Ceiling - 9 Foot | |
| Range, Microwave, Dishwasher, Refrigerator, Washer, Dryer, Disposal | |
| Not in DB | |
| Park, Lake, Curbs, Sidewalks, Street Lights, Street Paved | |
| — | |
| — | |
| Gas Log, Gas Starter |
Tax History
| Year | Property Taxes |
|---|---|
| 2021 | $8,106 |
Contact Agent
Nearby Similar Homes
Nearby Sold Comparables
Contact Agent
Listing Provided By
Platinum Partners Realtors








