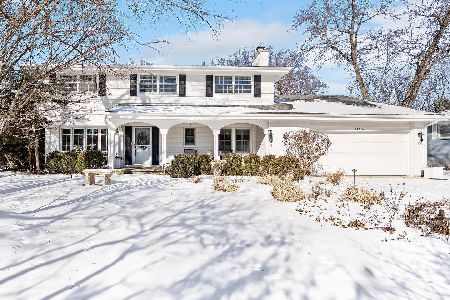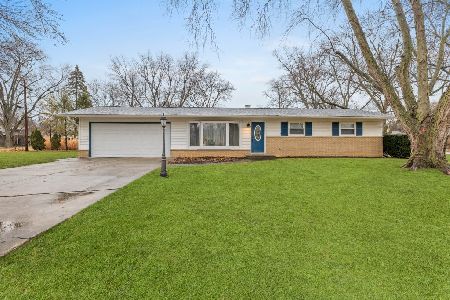23W070 Mulberry Lane, Glen Ellyn, Illinois 60137
$535,000
|
Sold
|
|
| Status: | Closed |
| Sqft: | 3,400 |
| Cost/Sqft: | $168 |
| Beds: | 4 |
| Baths: | 4 |
| Year Built: | 1961 |
| Property Taxes: | $12,018 |
| Days On Market: | 2106 |
| Lot Size: | 0,46 |
Description
Check out the taxes, size of the home, size of the awesome yard and you will see why this is an AWESOME location! This home has a gorgeous family room addition that overlooks the best backyard in town...it's professionally landscaped, has an awesome fire pit, fantastic pergola, paver patio, sprinkler system and even uplighting in the trees! In addition, this 5 bedroom, 3 1/2 bath Normandy built home has over 3,400 SF of actual living space (including basement). You will love the custom kitchen with granite counters and stainless steel appliances! The bathrooms are updated, , Pella windows, Wine Closet, Cedar Closet, Whole House Generator, public sewer and many newer mechanicals! Convenient to I-88, I-355, Morton Arboretum, Restaurants, Shopping and award winning Glenbard South High School.You can SEE this home without leaving your house! (Have your real estate agent contact the listing agent for details!)
Property Specifics
| Single Family | |
| — | |
| — | |
| 1961 | |
| Partial | |
| — | |
| No | |
| 0.46 |
| Du Page | |
| Glen Ellyn Woods | |
| — / Not Applicable | |
| None | |
| Private Well | |
| Public Sewer | |
| 10702527 | |
| 0534206024 |
Nearby Schools
| NAME: | DISTRICT: | DISTANCE: | |
|---|---|---|---|
|
Grade School
Briar Glen Elementary School |
89 | — | |
|
Middle School
Glen Crest Middle School |
89 | Not in DB | |
|
High School
Glenbard South High School |
87 | Not in DB | |
Property History
| DATE: | EVENT: | PRICE: | SOURCE: |
|---|---|---|---|
| 15 Jun, 2020 | Sold | $535,000 | MRED MLS |
| 9 May, 2020 | Under contract | $569,500 | MRED MLS |
| 1 May, 2020 | Listed for sale | $569,500 | MRED MLS |
| 4 Feb, 2026 | Listed for sale | $697,000 | MRED MLS |
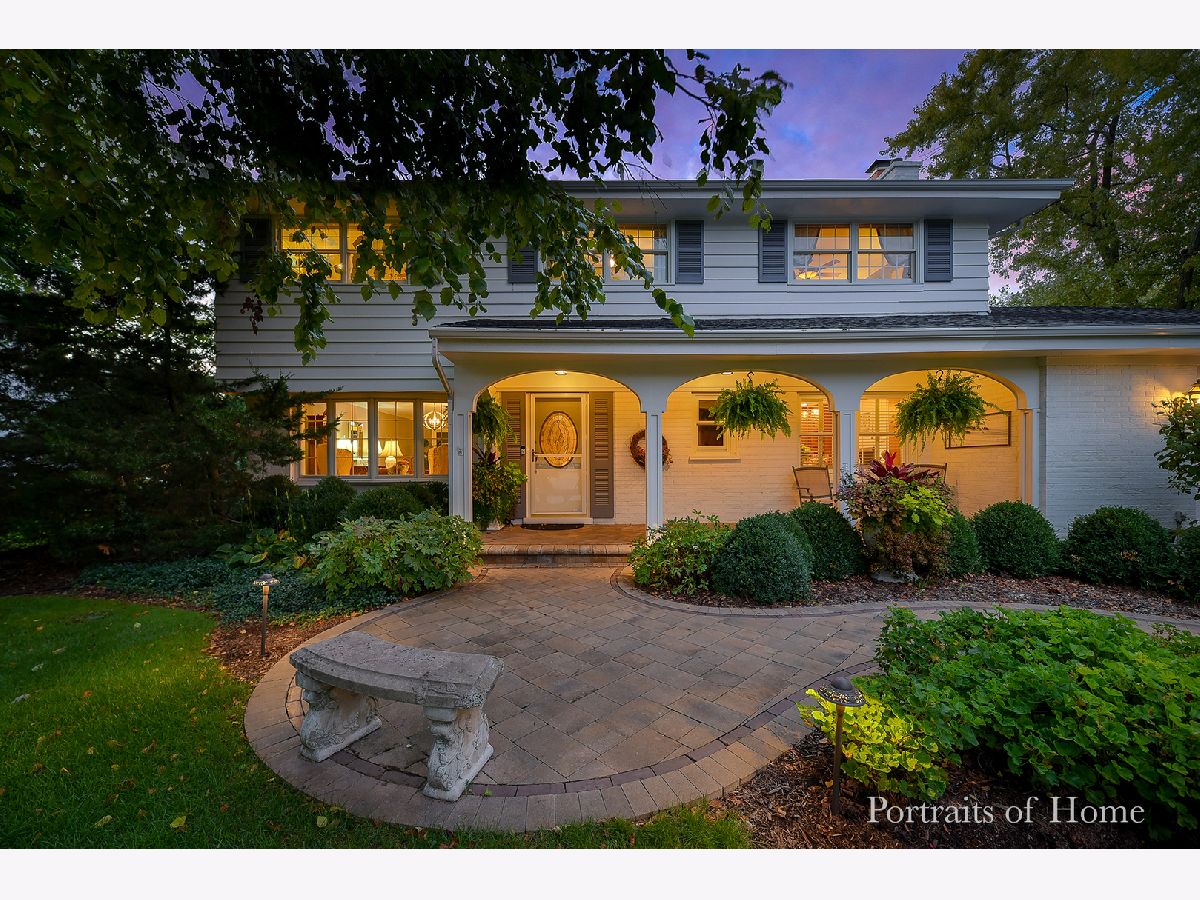
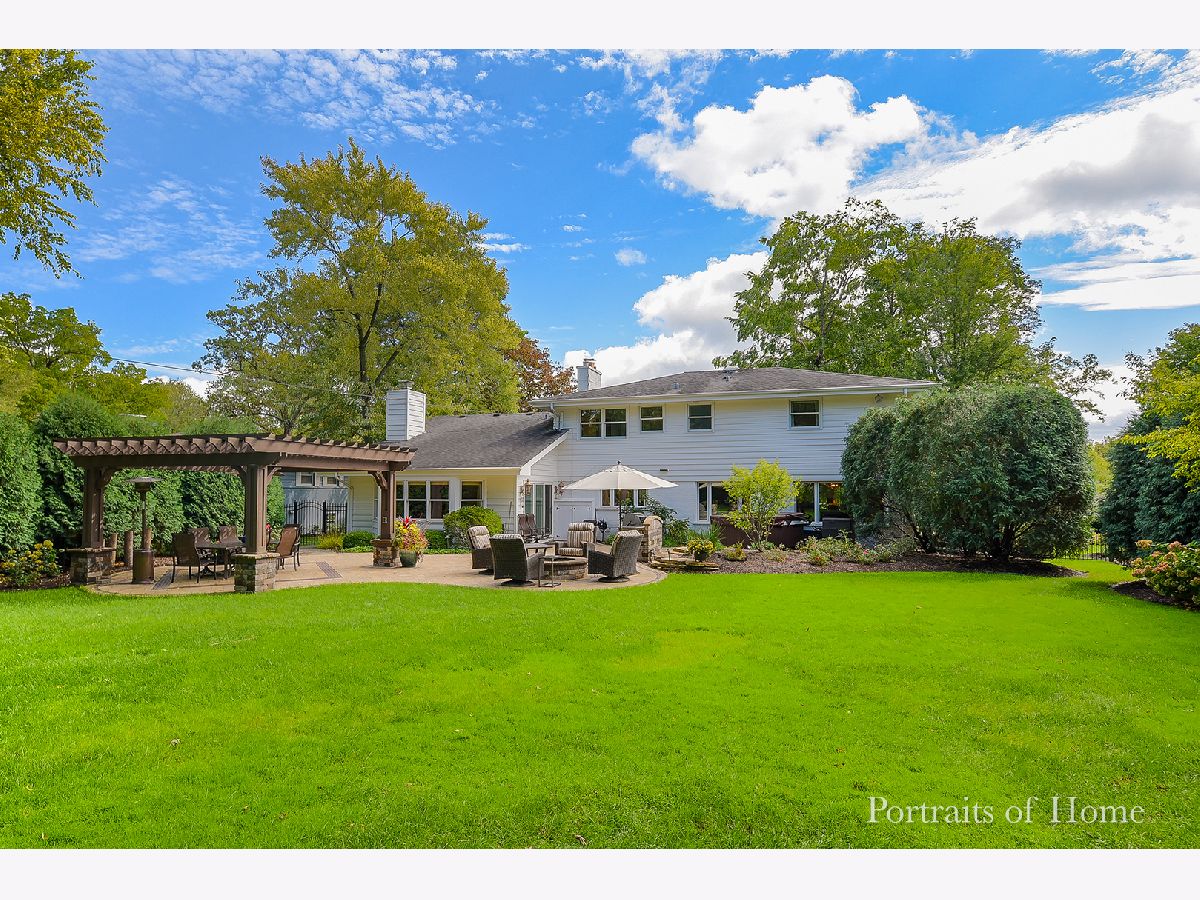

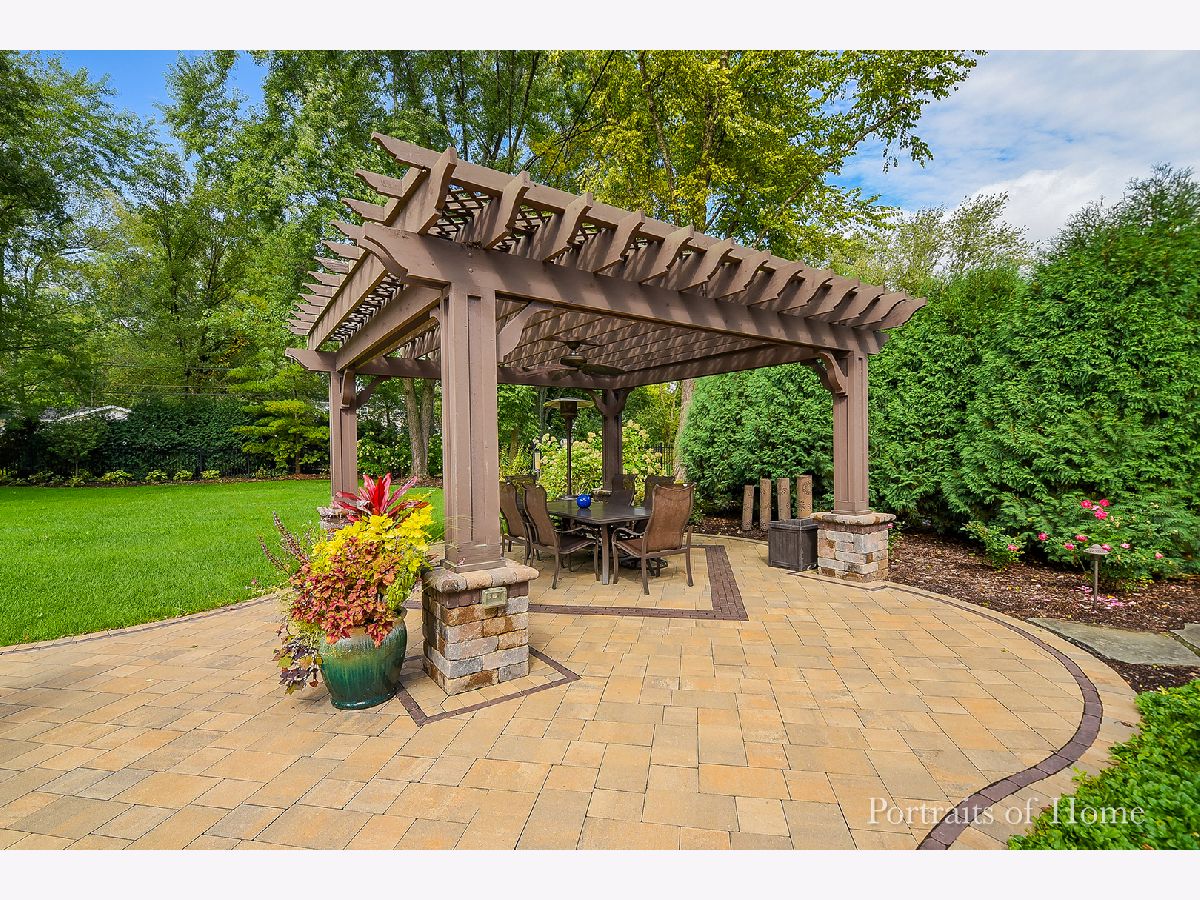




































Room Specifics
Total Bedrooms: 5
Bedrooms Above Ground: 4
Bedrooms Below Ground: 1
Dimensions: —
Floor Type: Hardwood
Dimensions: —
Floor Type: Hardwood
Dimensions: —
Floor Type: Hardwood
Dimensions: —
Floor Type: —
Full Bathrooms: 4
Bathroom Amenities: —
Bathroom in Basement: 1
Rooms: Bedroom 5,Family Room,Foyer,Mud Room,Pantry,Play Room,Other Room
Basement Description: Finished
Other Specifics
| 2 | |
| — | |
| — | |
| Porch, Hot Tub, Brick Paver Patio | |
| — | |
| 100 X 200 | |
| — | |
| Full | |
| Vaulted/Cathedral Ceilings, Hardwood Floors, First Floor Laundry, Walk-In Closet(s) | |
| Range, Microwave, Dishwasher, Refrigerator, Washer, Dryer, Disposal, Stainless Steel Appliance(s), Wine Refrigerator, Built-In Oven, Range Hood | |
| Not in DB | |
| — | |
| — | |
| — | |
| Gas Log, Gas Starter |
Tax History
| Year | Property Taxes |
|---|---|
| 2020 | $12,018 |
| 2026 | $14,770 |
Contact Agent
Nearby Similar Homes
Nearby Sold Comparables
Contact Agent
Listing Provided By
RE/MAX Suburban

