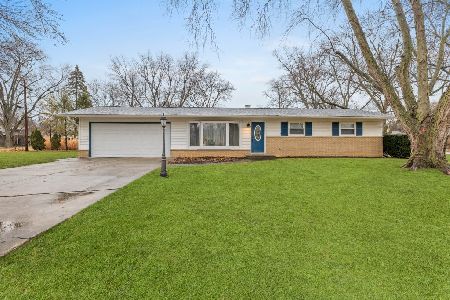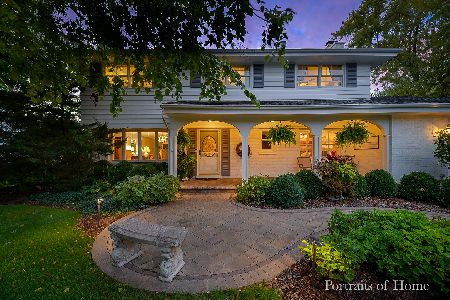23W081 Blackcherry Lane, Glen Ellyn, Illinois 60137
$412,000
|
Sold
|
|
| Status: | Closed |
| Sqft: | 2,588 |
| Cost/Sqft: | $168 |
| Beds: | 3 |
| Baths: | 3 |
| Year Built: | 1958 |
| Property Taxes: | $8,993 |
| Days On Market: | 2123 |
| Lot Size: | 0,43 |
Description
Come see this charming Glen Ellyn Woods home! A pretty Front Porch greets you. Going inside you will love the Foyer entry with guest coat closet. To the right is the Bedroom Wing. To the left opens to a very generous, oversized Living Room with hardwood floors, beautiful bay window and a wood burning fireplace. Adjacent to the formal Living Room is a Formal Dining Room. Perfect for Holiday entertaining! Originally a 4 BR Ranch, the floorplan was reworked and a beautiful addition added to provide a generous sunken Master Suite with fabulous Master Spa Bath and a large Walk in Closet. The other half of the addition provided a 2nd "hang out" space, call it a Den or Family Room. The Kitchen is nicely outfitted with quality cabinetry with upgrades such as pull-out shelves, Silestone counters and all Stainless Appliances. The entire house has replacement Thermopane windows, most are Gilkey 2007 and Window Works for Family Room & Master in 2018. Downstairs you'll find a huge partially finished basement that provides a 2nd Family Room with 2nd wood burning fireplace as well as a custom bar. Outside is a two tiered deck that looks over a beautiful backyard. This great house sits on a lot that is just shy of 1/2 acre! Mechanicals are in great shape! Hot Water Heater 2016; Trane Gas Furnace, Central Air, Humidifier, & Whole House Filtration system all in 2012. Architectural new roof in 2008. Champion Sump Pump and Watchdog battery backup sump pump 2017. Insinkerator garbage disposal 2014. GE Microwave 12/2019.
Property Specifics
| Single Family | |
| — | |
| — | |
| 1958 | |
| Partial | |
| — | |
| No | |
| 0.43 |
| Du Page | |
| Glen Ellyn Woods | |
| — / Not Applicable | |
| None | |
| Private Well | |
| Public Sewer | |
| 10684069 | |
| 0534206010 |
Nearby Schools
| NAME: | DISTRICT: | DISTANCE: | |
|---|---|---|---|
|
Grade School
Briar Glen Elementary School |
89 | — | |
|
Middle School
Glen Crest Middle School |
89 | Not in DB | |
|
High School
Glenbard South High School |
87 | Not in DB | |
Property History
| DATE: | EVENT: | PRICE: | SOURCE: |
|---|---|---|---|
| 14 Sep, 2020 | Sold | $412,000 | MRED MLS |
| 14 Aug, 2020 | Under contract | $434,550 | MRED MLS |
| 5 Apr, 2020 | Listed for sale | $434,550 | MRED MLS |





































Room Specifics
Total Bedrooms: 3
Bedrooms Above Ground: 3
Bedrooms Below Ground: 0
Dimensions: —
Floor Type: Hardwood
Dimensions: —
Floor Type: Hardwood
Full Bathrooms: 3
Bathroom Amenities: Whirlpool,Separate Shower,Double Sink
Bathroom in Basement: 0
Rooms: Family Room,Foyer,Walk In Closet,Storage
Basement Description: Partially Finished
Other Specifics
| 2 | |
| Concrete Perimeter | |
| Asphalt | |
| Deck, Storms/Screens | |
| Mature Trees | |
| 84 X 200 X 150 X 189 | |
| — | |
| Full | |
| Vaulted/Cathedral Ceilings, Bar-Dry, Hardwood Floors, First Floor Bedroom, First Floor Full Bath, Walk-In Closet(s) | |
| Range, Microwave, Dishwasher, Refrigerator, Freezer, Washer, Dryer, Stainless Steel Appliance(s), Water Softener | |
| Not in DB | |
| — | |
| — | |
| — | |
| Wood Burning |
Tax History
| Year | Property Taxes |
|---|---|
| 2020 | $8,993 |
Contact Agent
Nearby Similar Homes
Nearby Sold Comparables
Contact Agent
Listing Provided By
RE/MAX Suburban








