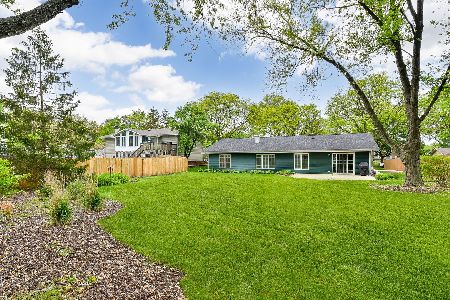23W126 Foxcroft Drive, Glen Ellyn, Illinois 60137
$330,000
|
Sold
|
|
| Status: | Closed |
| Sqft: | 0 |
| Cost/Sqft: | — |
| Beds: | 4 |
| Baths: | 2 |
| Year Built: | 1969 |
| Property Taxes: | $6,774 |
| Days On Market: | 3623 |
| Lot Size: | 0,26 |
Description
Large 4 bedroom Raised Ranch Foxcroft home has lots of newer improvements including; double wide driveway, walkway, patio, and central a/c. Large lot with mature trees, professional landscaping and decorative block wall. Inside, relax in the gorgeous sun room addition with windows galore overlooking a large backyard w/ maintenance free perennials. Eat in kitchen with custom oak cabinets & wall pantry, granite countertops & backsplash. Living room has hardwood floors with accented wood beams that gets lots of light. Lower level has 4th oversized bedroom that can be used as an alternate master or home office/craft/hobby room. Huge 20x13 utility room has lots of storage & work area. Spacious family room with handsome wood burning fire place looks out to patio. Light & Bright interior.....a MUST SEE!
Property Specifics
| Single Family | |
| — | |
| Bi-Level | |
| 1969 | |
| None | |
| — | |
| No | |
| 0.26 |
| Du Page | |
| Foxcroft | |
| 0 / Not Applicable | |
| None | |
| Lake Michigan | |
| Public Sewer | |
| 09148157 | |
| 0527403025 |
Property History
| DATE: | EVENT: | PRICE: | SOURCE: |
|---|---|---|---|
| 29 Apr, 2016 | Sold | $330,000 | MRED MLS |
| 1 Mar, 2016 | Under contract | $325,000 | MRED MLS |
| 25 Feb, 2016 | Listed for sale | $325,000 | MRED MLS |
Room Specifics
Total Bedrooms: 4
Bedrooms Above Ground: 4
Bedrooms Below Ground: 0
Dimensions: —
Floor Type: Carpet
Dimensions: —
Floor Type: Carpet
Dimensions: —
Floor Type: Carpet
Full Bathrooms: 2
Bathroom Amenities: —
Bathroom in Basement: 0
Rooms: Sun Room
Basement Description: None
Other Specifics
| 2 | |
| Concrete Perimeter | |
| Concrete | |
| — | |
| Fenced Yard | |
| 84X135X80X160 | |
| Full,Unfinished | |
| — | |
| Hardwood Floors, Wood Laminate Floors | |
| Range, Microwave, Dishwasher, Refrigerator, Washer, Dryer, Disposal, Stainless Steel Appliance(s) | |
| Not in DB | |
| Sidewalks, Street Paved | |
| — | |
| — | |
| Wood Burning |
Tax History
| Year | Property Taxes |
|---|---|
| 2016 | $6,774 |
Contact Agent
Nearby Similar Homes
Nearby Sold Comparables
Contact Agent
Listing Provided By
Baird & Warner







