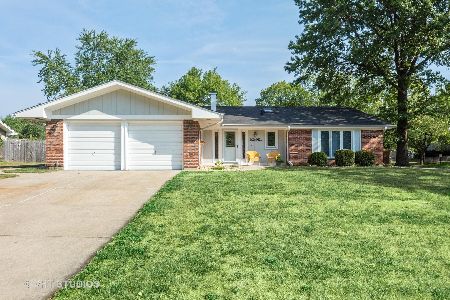23W267 Woodcroft Drive, Glen Ellyn, Illinois 60137
$297,000
|
Sold
|
|
| Status: | Closed |
| Sqft: | 1,943 |
| Cost/Sqft: | $165 |
| Beds: | 4 |
| Baths: | 2 |
| Year Built: | 1969 |
| Property Taxes: | $8,542 |
| Days On Market: | 2277 |
| Lot Size: | 0,26 |
Description
Updated and well-maintained Raised Ranch with practical floorplan in super cute Foxcroft Subdivision. 1,948 sq.ft. of finished living space with a large fenced in yard out back. Beautiful Kitchen remodel in 2019 and all new Stainless Steel appliances in 2018. 3+1 bedrooms/2 full bathrooms (updated in 2019 along with kitchen). Big family room in lower level walkout. New AC unit installed in 2018. New cement driveway put in 2016, new carpet and kitchen flooring 2012. Newer windows, Tyvek wrap & vinyl siding, new furnace, roof, front door & porch were also replaced in 1998. Large 2-Car attached garage! Award winning District 87/89 Schools. Glenbard South Highschool! College of DuPage is two blocks away with free library and access to workout gym and pool. Beautiful Lake Foxcroft, Park and Playground right down the street. See other details under "Additional Information".
Property Specifics
| Single Family | |
| — | |
| Bi-Level | |
| 1969 | |
| Walkout | |
| RAISED RANCH | |
| No | |
| 0.26 |
| Du Page | |
| Foxcroft | |
| 20 / Annual | |
| Other | |
| Lake Michigan | |
| Public Sewer | |
| 10563999 | |
| 0527406015 |
Nearby Schools
| NAME: | DISTRICT: | DISTANCE: | |
|---|---|---|---|
|
Grade School
Briar Glen Elementary School |
89 | — | |
|
Middle School
Glen Crest Middle School |
89 | Not in DB | |
|
High School
Glenbard South High School |
87 | Not in DB | |
Property History
| DATE: | EVENT: | PRICE: | SOURCE: |
|---|---|---|---|
| 8 Jan, 2020 | Sold | $297,000 | MRED MLS |
| 24 Dec, 2019 | Under contract | $320,000 | MRED MLS |
| 1 Nov, 2019 | Listed for sale | $320,000 | MRED MLS |
Room Specifics
Total Bedrooms: 4
Bedrooms Above Ground: 4
Bedrooms Below Ground: 0
Dimensions: —
Floor Type: Carpet
Dimensions: —
Floor Type: Carpet
Dimensions: —
Floor Type: Carpet
Full Bathrooms: 2
Bathroom Amenities: Soaking Tub
Bathroom in Basement: 1
Rooms: No additional rooms
Basement Description: Partially Finished,Exterior Access
Other Specifics
| 2 | |
| Concrete Perimeter | |
| Concrete | |
| Patio, Porch, Storms/Screens | |
| Fenced Yard,Mature Trees | |
| 84 X 140 X 77 X 139 | |
| Full,Unfinished | |
| Full | |
| Wood Laminate Floors, First Floor Bedroom, First Floor Full Bath | |
| Range, Microwave, Dishwasher, Refrigerator, Washer, Dryer, Disposal, Stainless Steel Appliance(s) | |
| Not in DB | |
| Tennis Courts, Sidewalks, Street Paved | |
| — | |
| — | |
| — |
Tax History
| Year | Property Taxes |
|---|---|
| 2020 | $8,542 |
Contact Agent
Nearby Similar Homes
Nearby Sold Comparables
Contact Agent
Listing Provided By
Keller Williams Premiere Properties







