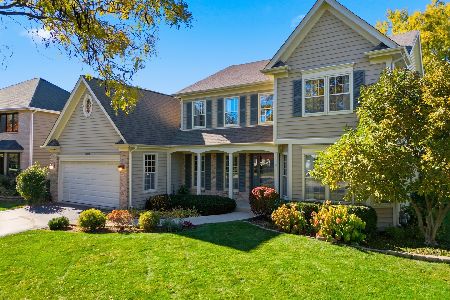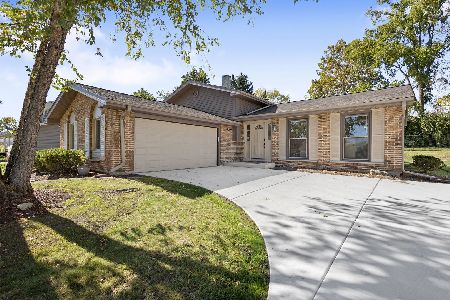23W300 Kimberwick Lane, Naperville, Illinois 60540
$660,000
|
Sold
|
|
| Status: | Closed |
| Sqft: | 3,463 |
| Cost/Sqft: | $195 |
| Beds: | 4 |
| Baths: | 4 |
| Year Built: | 1983 |
| Property Taxes: | $14,258 |
| Days On Market: | 2615 |
| Lot Size: | 0,70 |
Description
NOTE: THIS PROPERTY IS BEING MOVED TO THE PRIVATE LISTING NETWORK. From the moment you arrive at this suburban oasis, you will feel transported to something very special. More than a house, it's a lifestyle to be enjoyed and experienced. Delight in this tucked-away, yet super convenient location. This high-quality, custom built 4 bedroom home is located on an unparalleled, gorgeous, quiet .70 acre parcel of land. In addition to this premier cul-de-sac location, enjoy the added all-important benefit of being located in the esteemed trifecta of Naperville's Ranch View/Kennedy/Naperville Central (D203) school district. The generous rooms sizes and layout of this home are perfect for entertaining and family living including work from. Immaculate and pristine in every way, this home exhibits a huge pride of ownership factor. Large, open, updated, eat-in kitchen with island and planning desk, flows into the impressive family room featuring a soaring ceiling, built-in storage and striking fireplace. Show stopping sun room opens to a large deck area adjacent to kitchen/family room and offers sweeping views of the spectacular, professionally landscaped property. This home easily meets the needs of today's buyers looking for space, functionality and enough room for family living plus today's increasing trend of working from home. First floor dedicated home office with built-ins and awesome outdoor views to work from. Spacious formals to entertain in. The second floor is a study in the best of family living. Step into the substantial master suite featuring a wonderful personal retreat nook perfect for reading or even an additional private office space. Ample closet space and a sizable master bath. The three additional bedrooms are also generous in size and storage. This home also features a full finished basement with a wet bar, additional fireplace, full bathroom, separate work/ craft room and an exterior entrance door. Now let's talk about the professionally landscaped yard, awesome patio and fabulous in ground, heated pool area with a mini cabana, expansive pool deck that is nothing short of a personal resort. (New automatic pool cover, 2019). Gardeners' delight with many low-maintenance perennial plantings and space for a kitchen garden. Underground sprinkling system as well! Sought-after 3-car garage with epoxy flooring and additional storage. New garage doors and exterior lighting in 2018. Impeccably maintained on all levels, this residence exudes quality and pride of ownership. An extraordinary lifestyle to enjoy. Walk to forest preserve, dog park. Close proximity to all area amenities, shopping and easy access to major roads. Perfect combination of location, condition, and convenience. If you are looking for a quality lifestyle with space, privacy, serenity, convenience, and highly ranked schools, this home absolutely checks all of the boxes.
Property Specifics
| Single Family | |
| — | |
| Traditional | |
| 1983 | |
| Full | |
| HEDG | |
| No | |
| 0.7 |
| Du Page | |
| Hobson Greene | |
| 0 / Not Applicable | |
| None | |
| Private Well | |
| Public Sewer | |
| 10814719 | |
| 0827200022 |
Nearby Schools
| NAME: | DISTRICT: | DISTANCE: | |
|---|---|---|---|
|
Grade School
Ranch View Elementary School |
203 | — | |
|
Middle School
Kennedy Junior High School |
203 | Not in DB | |
|
High School
Naperville Central High School |
203 | Not in DB | |
Property History
| DATE: | EVENT: | PRICE: | SOURCE: |
|---|---|---|---|
| 26 Aug, 2015 | Sold | $635,000 | MRED MLS |
| 14 Jul, 2015 | Under contract | $650,000 | MRED MLS |
| 11 Jun, 2015 | Listed for sale | $650,000 | MRED MLS |
| 29 Sep, 2020 | Sold | $660,000 | MRED MLS |
| 13 Aug, 2020 | Under contract | $674,900 | MRED MLS |
| 19 Oct, 2018 | Listed for sale | $674,900 | MRED MLS |

Room Specifics
Total Bedrooms: 4
Bedrooms Above Ground: 4
Bedrooms Below Ground: 0
Dimensions: —
Floor Type: Carpet
Dimensions: —
Floor Type: Carpet
Dimensions: —
Floor Type: Carpet
Full Bathrooms: 4
Bathroom Amenities: Whirlpool,Separate Shower,Double Sink
Bathroom in Basement: 1
Rooms: Den,Foyer,Game Room,Recreation Room,Sun Room
Basement Description: Finished,Exterior Access
Other Specifics
| 3 | |
| Concrete Perimeter | |
| Asphalt | |
| Deck, Dog Run, Stamped Concrete Patio, In Ground Pool | |
| Cul-De-Sac | |
| 222X171X44X186X48X67 | |
| Full | |
| Full | |
| Vaulted/Cathedral Ceilings, Skylight(s), Bar-Wet, Hardwood Floors | |
| Range, Dishwasher, Refrigerator | |
| Not in DB | |
| Curbs, Street Lights, Street Paved | |
| — | |
| — | |
| Gas Log, Gas Starter |
Tax History
| Year | Property Taxes |
|---|---|
| 2015 | $15,305 |
| 2020 | $14,258 |
Contact Agent
Nearby Similar Homes
Nearby Sold Comparables
Contact Agent
Listing Provided By
Coldwell Banker Realty






