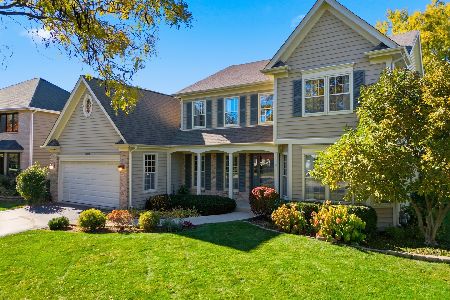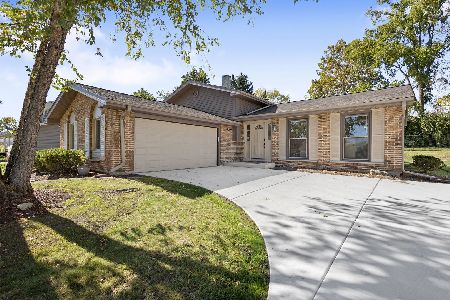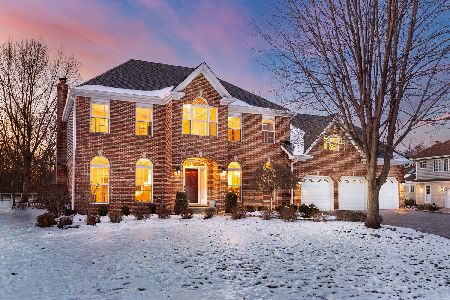23W341 Foxwood Court, Naperville, Illinois 60540
$739,500
|
Sold
|
|
| Status: | Closed |
| Sqft: | 4,297 |
| Cost/Sqft: | $175 |
| Beds: | 4 |
| Baths: | 3 |
| Year Built: | 1990 |
| Property Taxes: | $16,841 |
| Days On Market: | 3430 |
| Lot Size: | 0,00 |
Description
Beautifully updated home sits high on a tranquil wooded 2/3 acre cul-de-sac lot in Naperville's only gated community. Spacious updated kitchen. 1st floor den w/adjacent full bath could be a 5th BR. Master suite with 11x10 sitting room, large walk-in closet, dressing vestibule, luxury bath. 3 car garage. Cedar & brick exterior. Professionally landscaped. Sprinkler system. Security system. $60,000+ in recent improvements.
Property Specifics
| Single Family | |
| — | |
| Traditional | |
| 1990 | |
| Full | |
| — | |
| No | |
| — |
| Du Page | |
| Woods Of Hobson Green | |
| 2704 / Annual | |
| Insurance,Security | |
| Lake Michigan | |
| Public Sewer | |
| 09300283 | |
| 0827200044 |
Nearby Schools
| NAME: | DISTRICT: | DISTANCE: | |
|---|---|---|---|
|
Grade School
Ranch View Elementary School |
203 | — | |
|
Middle School
Kennedy Junior High School |
203 | Not in DB | |
|
High School
Naperville Central High School |
203 | Not in DB | |
Property History
| DATE: | EVENT: | PRICE: | SOURCE: |
|---|---|---|---|
| 8 Jun, 2012 | Sold | $732,500 | MRED MLS |
| 7 May, 2012 | Under contract | $749,000 | MRED MLS |
| — | Last price change | $799,000 | MRED MLS |
| 31 Aug, 2011 | Listed for sale | $895,000 | MRED MLS |
| 31 Oct, 2016 | Sold | $739,500 | MRED MLS |
| 12 Sep, 2016 | Under contract | $750,000 | MRED MLS |
| 28 Jul, 2016 | Listed for sale | $750,000 | MRED MLS |
Room Specifics
Total Bedrooms: 4
Bedrooms Above Ground: 4
Bedrooms Below Ground: 0
Dimensions: —
Floor Type: Hardwood
Dimensions: —
Floor Type: Hardwood
Dimensions: —
Floor Type: Hardwood
Full Bathrooms: 3
Bathroom Amenities: Whirlpool,Separate Shower,Double Sink
Bathroom in Basement: 0
Rooms: Breakfast Room,Den
Basement Description: Unfinished
Other Specifics
| 3 | |
| Concrete Perimeter | |
| Asphalt | |
| Deck, Porch | |
| Cul-De-Sac,Landscaped,Wooded | |
| 53X160X79X73X190 | |
| Dormer,Unfinished | |
| Full | |
| Vaulted/Cathedral Ceilings, Skylight(s), Hardwood Floors, In-Law Arrangement, First Floor Laundry, First Floor Full Bath | |
| Double Oven, Range, Microwave, Dishwasher, Refrigerator, Washer, Dryer, Disposal | |
| Not in DB | |
| — | |
| — | |
| — | |
| — |
Tax History
| Year | Property Taxes |
|---|---|
| 2012 | $16,917 |
| 2016 | $16,841 |
Contact Agent
Nearby Similar Homes
Nearby Sold Comparables
Contact Agent
Listing Provided By
Prello Realty, Inc.








