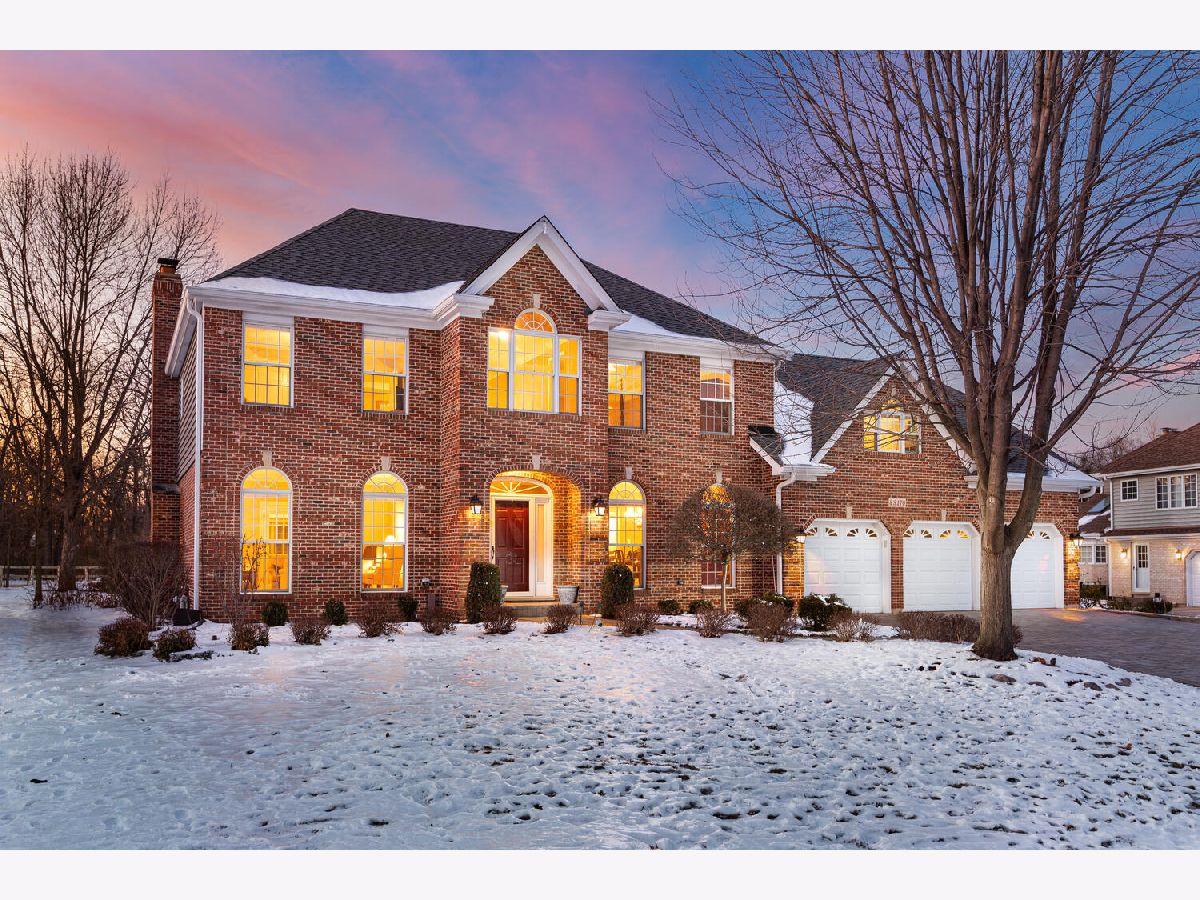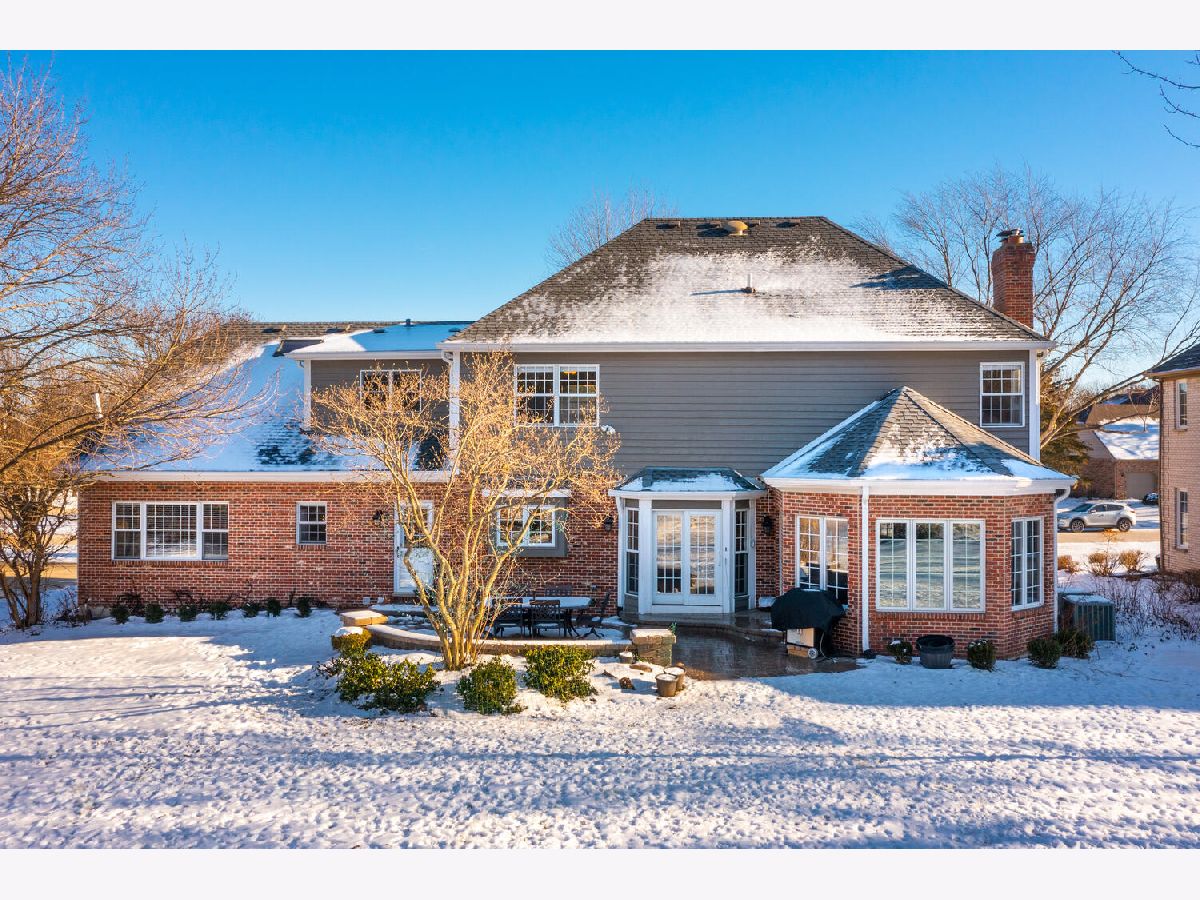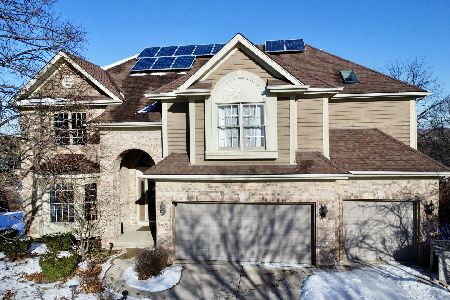8S170 Hampton Circle, Naperville, Illinois 60540
$1,050,000
|
Sold
|
|
| Status: | Closed |
| Sqft: | 4,257 |
| Cost/Sqft: | $247 |
| Beds: | 4 |
| Baths: | 6 |
| Year Built: | 1993 |
| Property Taxes: | $12,469 |
| Days On Market: | 1502 |
| Lot Size: | 0,37 |
Description
Stunning curb appeal, red-brick two story Woods of Hobson Greene beauty set on a 16,117SF(.35 acre) lot! This PRISTINELY MAINTAINED home features 4257SF above grade PLUS a 2138SF FINISHED BASEMENT. This impressive residence boasts a striking NEW WHITE KITCHEN and a SUPERIOR OPEN FLOOR PLAN for graceful entertaining and day to day family living. SOLID OAK HWF THROUGHOUT MAIN LEVEL and second floor landing and ALL WHITE MILLWORK! Impressive two-story entry, spacious FAMILY ROOM with FIREPLACE, custom built-ins and French doors connecting to both the formal living room and lovely vaulted SUNROOM. ENORMOUS CHEF'S KITCHEN renovated down to the studs in 2018 with WOLF and SUB-ZERO PROFESSIONAL appliances, miles of custom cabinetry, 7' X 4' CENTER ISLAND and WALK-IN PANTRY. Large informal eating area with easy access to the entertaining-sized patio and yard. Formal dining room with adjacent butler pantry and beverage cooler. Main level PRIVATE OFFICE or IN-LAW SUITE has an adjacent full bath and views of the yard. MUDROOM area also renovated in 2018 with cubbies, additional storage closet and adjacent main level laundry room with access door to yard. Main level also has a well located half-bath for guests. Second level features the spacious PRIMARY SUITE with tray-ceiling and door to bonus loft that can be used as a second office. Spacious SPA-LIKE BATH with dual vanities, separate jetted tub and walk-in shower. DUAL WALK-IN CLOSETS with built-in organizers and SECOND laundry station for convenience. Three more bright and spacious bedrooms all with BATH ACCESS (bedroom four with private en suite) and walk-in closets. FINISHED BASEMENT features another level of family living/entertaining with a SECOND FULL KITCHEN, game area, recreation area, 5th BEDROOM, large bathroom and TONS of STORAGE! THREE-CAR GARAGE. BRICK PAVER DRIVEWAY and walkway, professionally landscaped yard with IRRIGATION SYSTEM. NEW Architectural-shingle ROOF(2018). 2 HVACs, one furnace NEW(2022). OUTSTANDING DISTRICT 203 SCHOOLS - Ranch View Elementary, Kennedy Jr. High, Naperville Central HS. This home has it all! Layout, space, condition and amenities. It's a 10!
Property Specifics
| Single Family | |
| — | |
| — | |
| 1993 | |
| — | |
| — | |
| No | |
| 0.37 |
| Du Page | |
| Woods Of Hobson Green | |
| 3500 / Annual | |
| — | |
| — | |
| — | |
| 11293202 | |
| 0827200049 |
Nearby Schools
| NAME: | DISTRICT: | DISTANCE: | |
|---|---|---|---|
|
Grade School
Ranch View Elementary School |
203 | — | |
|
Middle School
Kennedy Junior High School |
203 | Not in DB | |
|
High School
Naperville Central High School |
203 | Not in DB | |
Property History
| DATE: | EVENT: | PRICE: | SOURCE: |
|---|---|---|---|
| 14 Apr, 2022 | Sold | $1,050,000 | MRED MLS |
| 23 Feb, 2022 | Under contract | $1,050,000 | MRED MLS |
| 20 Dec, 2021 | Listed for sale | $1,050,000 | MRED MLS |


Room Specifics
Total Bedrooms: 5
Bedrooms Above Ground: 4
Bedrooms Below Ground: 1
Dimensions: —
Floor Type: —
Dimensions: —
Floor Type: —
Dimensions: —
Floor Type: —
Dimensions: —
Floor Type: —
Full Bathrooms: 6
Bathroom Amenities: Double Sink,Double Shower,Soaking Tub
Bathroom in Basement: 1
Rooms: —
Basement Description: Finished,Egress Window,9 ft + pour,Rec/Family Area,Storage Space
Other Specifics
| 3 | |
| — | |
| Brick | |
| — | |
| — | |
| 86X186X109X153 | |
| — | |
| — | |
| — | |
| — | |
| Not in DB | |
| — | |
| — | |
| — | |
| — |
Tax History
| Year | Property Taxes |
|---|---|
| 2022 | $12,469 |
Contact Agent
Nearby Sold Comparables
Contact Agent
Listing Provided By
john greene, Realtor






