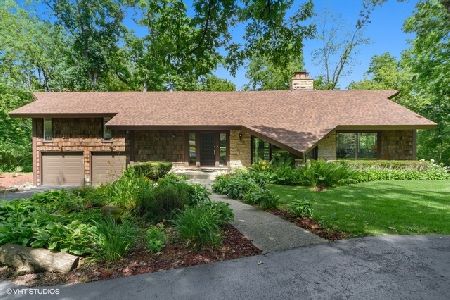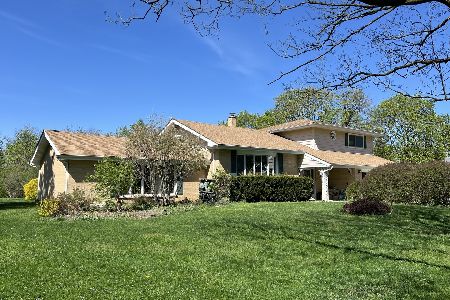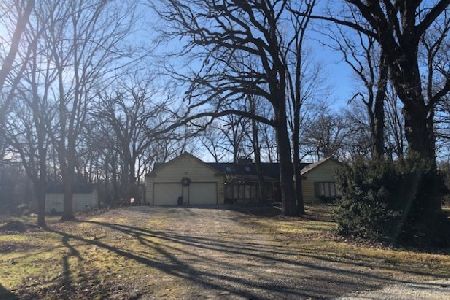23w480 Royal Oak Drive, Naperville, Illinois 60540
$1,300,000
|
Sold
|
|
| Status: | Closed |
| Sqft: | 4,563 |
| Cost/Sqft: | $323 |
| Beds: | 3 |
| Baths: | 4 |
| Year Built: | 2018 |
| Property Taxes: | $13,890 |
| Days On Market: | 2770 |
| Lot Size: | 1,30 |
Description
JUST COMPLETED - THE EPITOME OF LUXURY IN A "RESORT LIKE" SETTING! Are you ready to embark on a new season of life? Incredible Nantucket style new construction in a prestigious enclave of custom homes on acreage just 10 minutes from vibrant downtown Naperville, this one of a kind home offers a main floor ranch with a ready to finish 2nd floor~Thoughtfully designed to bring in natural light and views of the 1.3 acre wooded lot, and quality built~Designed for the way you live, with expansive rooms, 12-16' ceilings, amazing windows, timeless finishes and exquisite details that evoke a casual elegance ~Well appointed with the names you know - Liam Brex cabinetry and abundant built-ins, Wolf appliances, Devon & Devon fixtures, Emtek, quartersawn & rift 5" white oak floors~Fabulous location with quick access to Edward Hospital, I-355, Metra and downtown Naperville~Top ranked Naperville 203 schools, or Benet Academy & Avery Coonley - MOVE IN NOW!
Property Specifics
| Single Family | |
| — | |
| Other | |
| 2018 | |
| Full | |
| MUELLNER CUSTOM HOME | |
| No | |
| 1.3 |
| Du Page | |
| Brenwood Estates | |
| 0 / Not Applicable | |
| None | |
| Lake Michigan,Public | |
| Septic-Private | |
| 09989666 | |
| 0827104010 |
Nearby Schools
| NAME: | DISTRICT: | DISTANCE: | |
|---|---|---|---|
|
Grade School
Ranch View Elementary School |
203 | — | |
|
Middle School
Kennedy Junior High School |
203 | Not in DB | |
|
High School
Naperville Central High School |
203 | Not in DB | |
Property History
| DATE: | EVENT: | PRICE: | SOURCE: |
|---|---|---|---|
| 15 Aug, 2018 | Sold | $1,300,000 | MRED MLS |
| 2 Jul, 2018 | Under contract | $1,475,000 | MRED MLS |
| 18 Jun, 2018 | Listed for sale | $1,475,000 | MRED MLS |
Room Specifics
Total Bedrooms: 3
Bedrooms Above Ground: 3
Bedrooms Below Ground: 0
Dimensions: —
Floor Type: Hardwood
Dimensions: —
Floor Type: Hardwood
Full Bathrooms: 4
Bathroom Amenities: Whirlpool,Separate Shower,Double Sink
Bathroom in Basement: 0
Rooms: Breakfast Room,Foyer,Great Room,Mud Room,Study,Heated Sun Room
Basement Description: Unfinished
Other Specifics
| 4 | |
| Concrete Perimeter | |
| — | |
| Porch | |
| Wooded | |
| 99X202X399X420 | |
| Full,Interior Stair | |
| Full | |
| Vaulted/Cathedral Ceilings, Heated Floors, First Floor Bedroom, In-Law Arrangement, First Floor Laundry, First Floor Full Bath | |
| Range, Microwave, Dishwasher, High End Refrigerator, Freezer, Disposal, Stainless Steel Appliance(s), Range Hood | |
| Not in DB | |
| — | |
| — | |
| — | |
| Gas Log |
Tax History
| Year | Property Taxes |
|---|---|
| 2018 | $13,890 |
Contact Agent
Nearby Similar Homes
Nearby Sold Comparables
Contact Agent
Listing Provided By
Baird & Warner







