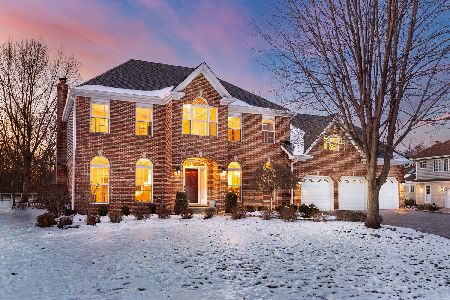8S161 Derby Drive, Naperville, Illinois 60540
$720,000
|
Sold
|
|
| Status: | Closed |
| Sqft: | 3,162 |
| Cost/Sqft: | $246 |
| Beds: | 4 |
| Baths: | 4 |
| Year Built: | 1974 |
| Property Taxes: | $16,585 |
| Days On Market: | 1720 |
| Lot Size: | 3,06 |
Description
Set on three wooded and landscaped acres in Brenwood Estates. A Mid-Century Modern home features open public and private spaces throughout with oversized triangular bay 2-story windows overlooking lush backyard. Wide formal entry in stone, cathedral ceilings with exposed beams, floor to ceiling double sided fireplace in ledge rock. Open kitchen to a separate dining area. Tiled floors, stainless steel appliances, white cabinetry and straight edge granite counters. A two-story eating area with hardwood floors and floor to ceiling bay windows. Wet bar. 1st floor cedar closet, full bathroom and bedroom. Master suite boasts floor to ceiling windows, walk in closets, dual vanity, separate tub and shower. 2nd and 3rd bedroom, den and shared full bathroom all on the second floor. Full finished lower level with family room, second kitchen, full bathroom, bedroom and laundry room. Drive in to the circular driveway. Experience serenity on the patio with the view of the woodland on the property. So close to the expressway, Metro Train Station, Seven Bridges golf course & Edward fitness health club, shopping malls and restaurants. Show this home with confidence.
Property Specifics
| Single Family | |
| — | |
| Contemporary | |
| 1974 | |
| Full,Walkout | |
| — | |
| No | |
| 3.06 |
| Du Page | |
| Brenwood Estates | |
| 0 / Not Applicable | |
| None | |
| Private Well | |
| Septic-Private | |
| 11074368 | |
| 0827104011 |
Nearby Schools
| NAME: | DISTRICT: | DISTANCE: | |
|---|---|---|---|
|
Grade School
Ranch View Elementary School |
203 | — | |
|
Middle School
Kennedy Junior High School |
203 | Not in DB | |
|
High School
Naperville Central High School |
203 | Not in DB | |
Property History
| DATE: | EVENT: | PRICE: | SOURCE: |
|---|---|---|---|
| 21 Jun, 2021 | Sold | $720,000 | MRED MLS |
| 20 May, 2021 | Under contract | $779,000 | MRED MLS |
| 3 May, 2021 | Listed for sale | $779,000 | MRED MLS |
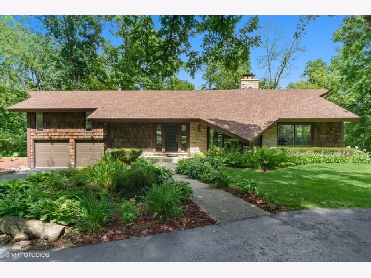
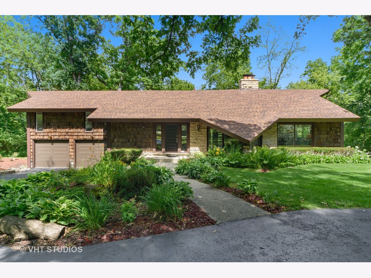
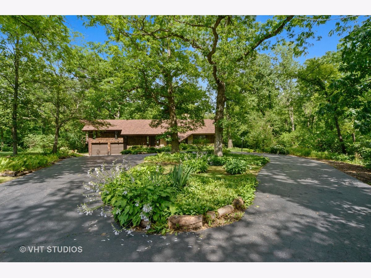
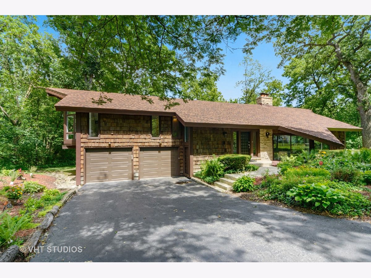
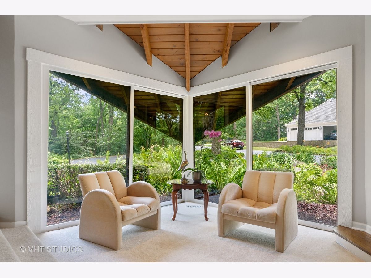
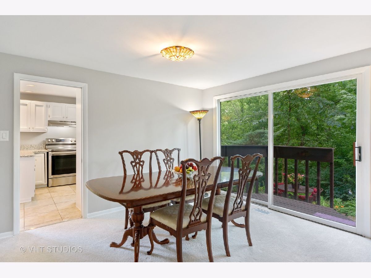
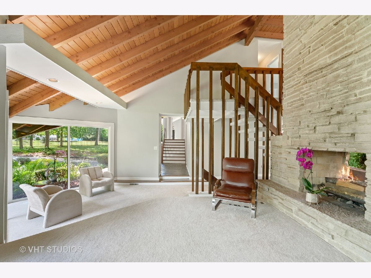
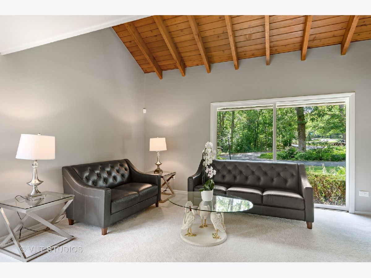

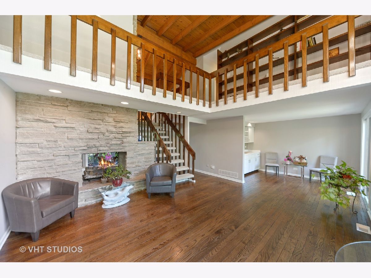
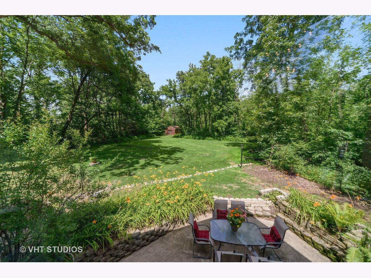
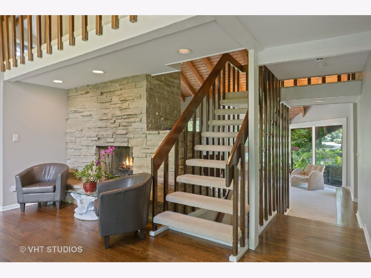
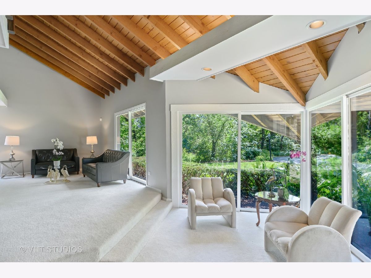
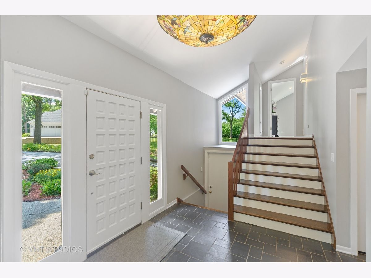
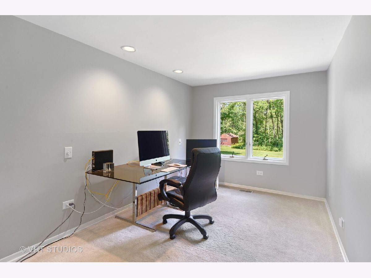
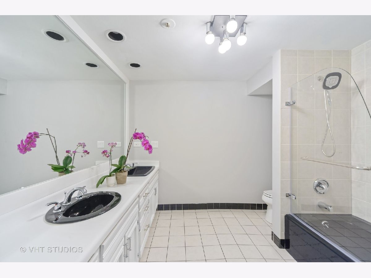
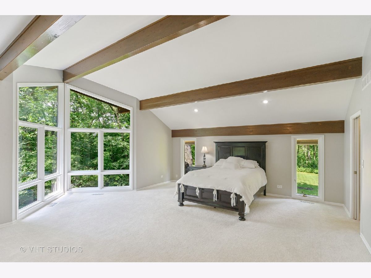

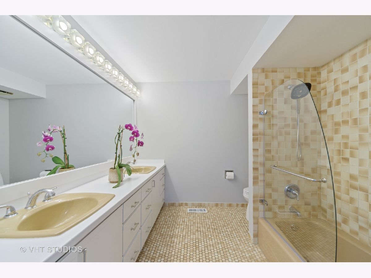

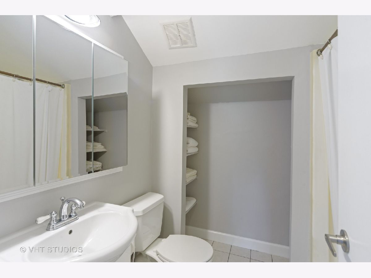

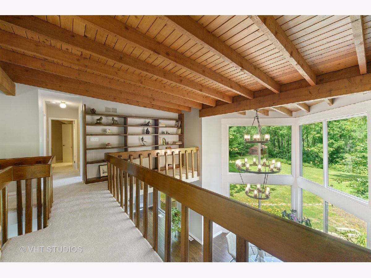
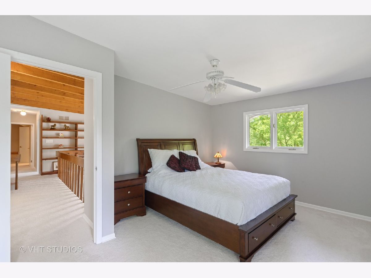

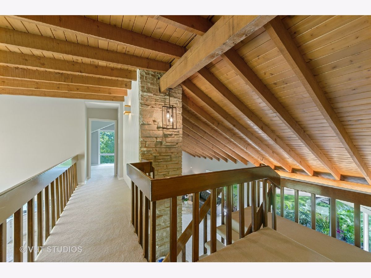
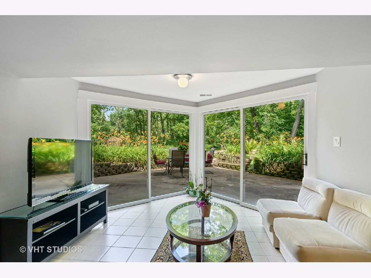
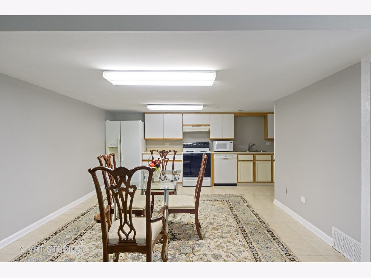
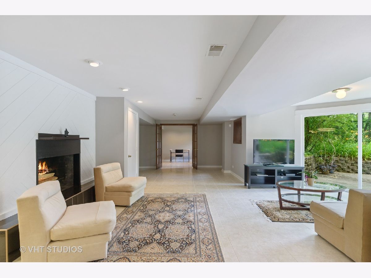
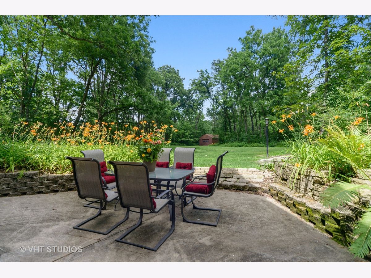
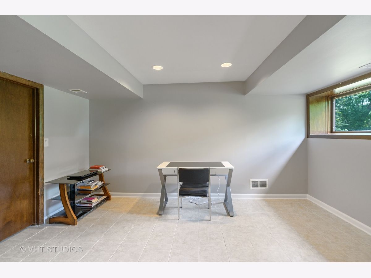

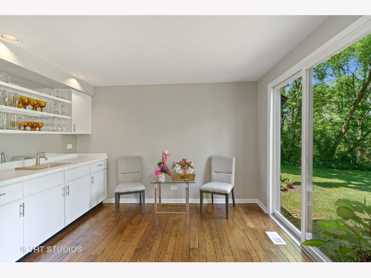

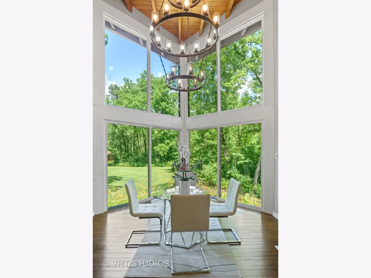





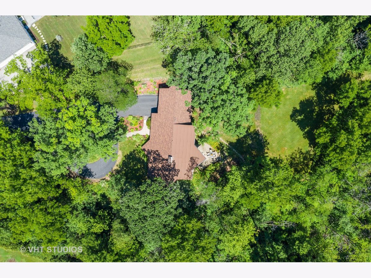
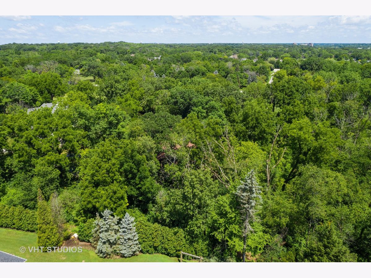
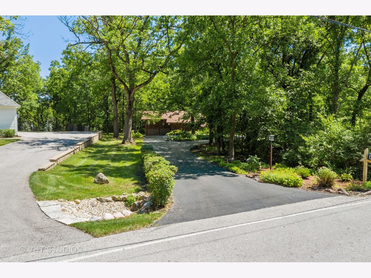
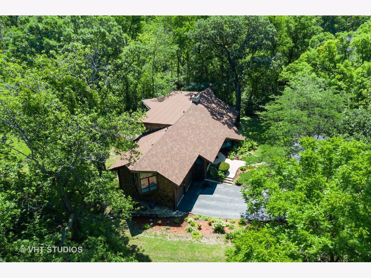



Room Specifics
Total Bedrooms: 5
Bedrooms Above Ground: 4
Bedrooms Below Ground: 1
Dimensions: —
Floor Type: Carpet
Dimensions: —
Floor Type: Carpet
Dimensions: —
Floor Type: Carpet
Dimensions: —
Floor Type: —
Full Bathrooms: 4
Bathroom Amenities: Double Sink
Bathroom in Basement: 1
Rooms: Den,Library,Bedroom 5,Recreation Room,Kitchen,Eating Area
Basement Description: Finished,Exterior Access
Other Specifics
| 2.5 | |
| Concrete Perimeter | |
| Asphalt,Circular | |
| Patio | |
| Cul-De-Sac,Landscaped,Wooded,Mature Trees | |
| 50X506X300X236X420X50 | |
| — | |
| Full | |
| Vaulted/Cathedral Ceilings, Bar-Wet, Hardwood Floors, First Floor Bedroom, First Floor Full Bath, Walk-In Closet(s) | |
| Range, Microwave, Dishwasher, Refrigerator, Washer, Dryer, Stainless Steel Appliance(s) | |
| Not in DB | |
| Street Lights, Street Paved | |
| — | |
| — | |
| Wood Burning, Gas Log, Gas Starter |
Tax History
| Year | Property Taxes |
|---|---|
| 2021 | $16,585 |
Contact Agent
Nearby Similar Homes
Nearby Sold Comparables
Contact Agent
Listing Provided By
Baird & Warner


