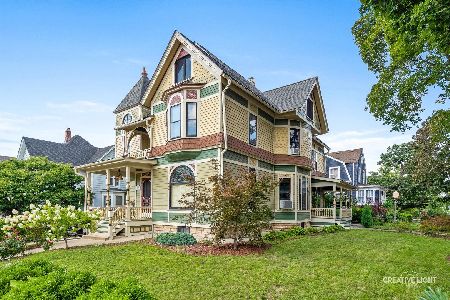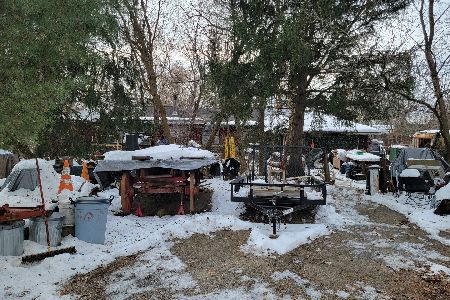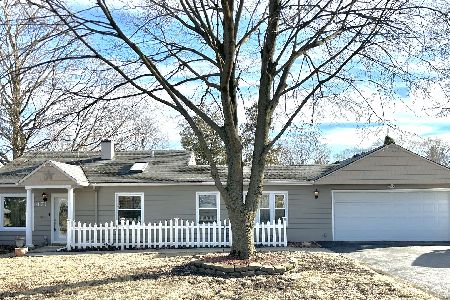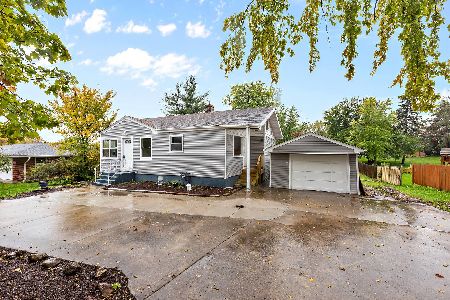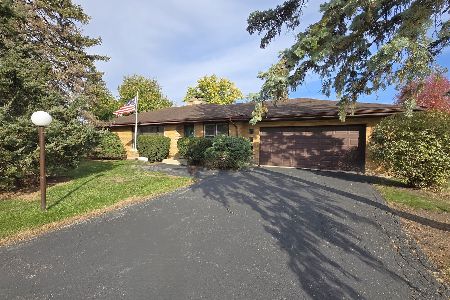23W484 Ardmore Avenue, Roselle, Illinois 60172
$353,000
|
Sold
|
|
| Status: | Closed |
| Sqft: | 1,705 |
| Cost/Sqft: | $205 |
| Beds: | 3 |
| Baths: | 2 |
| Year Built: | 1968 |
| Property Taxes: | $6,668 |
| Days On Market: | 1569 |
| Lot Size: | 0,41 |
Description
Beautiful sprawling ranch with 3 bedrooms and 2 full baths. Living room features a big bay window and hardwood floors. The light and bright kitchen has skylights, a breakfast bar, eating area and convenient "bonus room" with wine bar, pantry and lots of cabinets leading to a mud room with tons of storage and access to the 2 car garage. There are 3 spacious bedrooms with hardwood floors and the master bedroom features a private bath. The finished basement doubles the size of this home and is very versatile with an exercise area, family room, storage closet, office and laundry room with extra cabinets. Add to all of this a sun drenched 3 season room with an amazing view of the 1/2 acre yard and sliders to the deck. Walking distance to St.Walter's church and school and close to downtown Roselle with great restaurants and LynFred Winery. Top rated schools and close to Metra station make this a perfect home.
Property Specifics
| Single Family | |
| — | |
| — | |
| 1968 | |
| Full | |
| RANCH | |
| No | |
| 0.41 |
| Du Page | |
| — | |
| — / Not Applicable | |
| None | |
| Private Well | |
| Septic-Private | |
| 11207146 | |
| 0203317009 |
Nearby Schools
| NAME: | DISTRICT: | DISTANCE: | |
|---|---|---|---|
|
Grade School
Spring Hills Elementary School |
12 | — | |
|
Middle School
Roselle Middle School |
12 | Not in DB | |
|
High School
Lake Park High School |
108 | Not in DB | |
Property History
| DATE: | EVENT: | PRICE: | SOURCE: |
|---|---|---|---|
| 18 Oct, 2021 | Sold | $353,000 | MRED MLS |
| 7 Sep, 2021 | Under contract | $350,000 | MRED MLS |
| 2 Sep, 2021 | Listed for sale | $350,000 | MRED MLS |
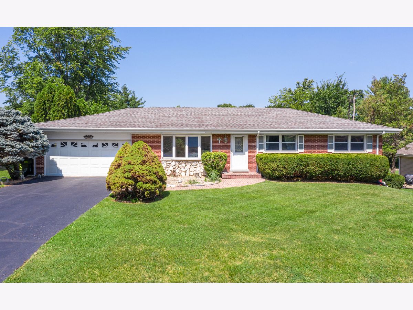
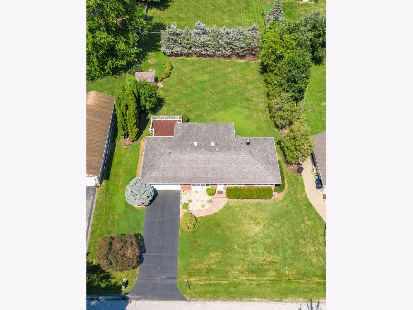
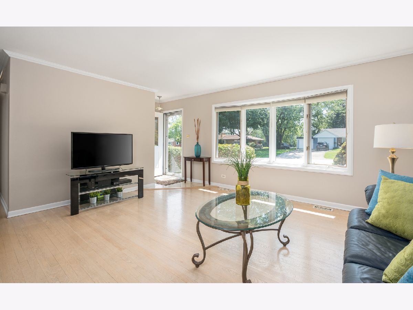
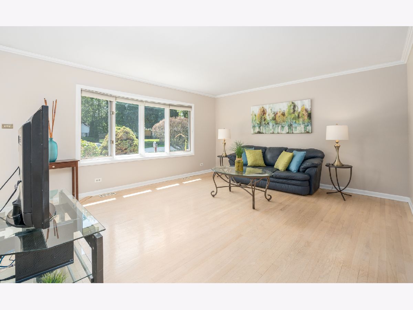
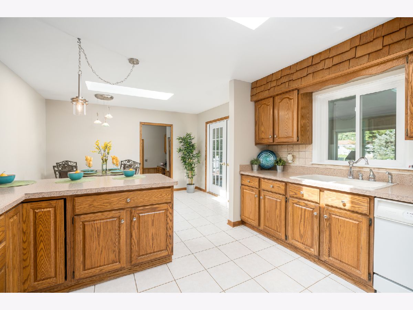
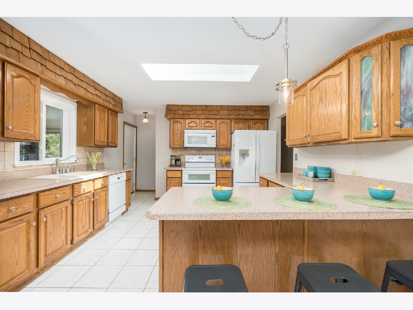
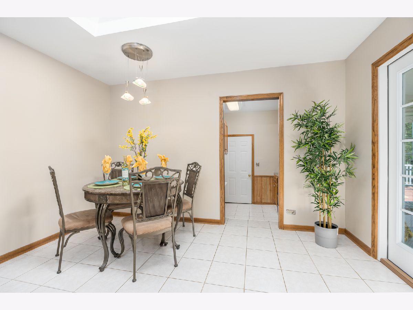
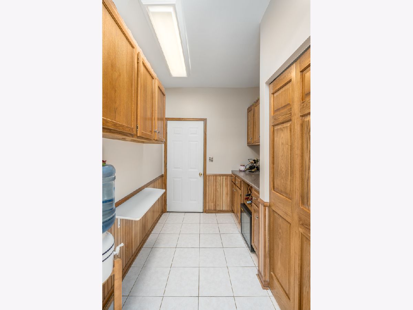
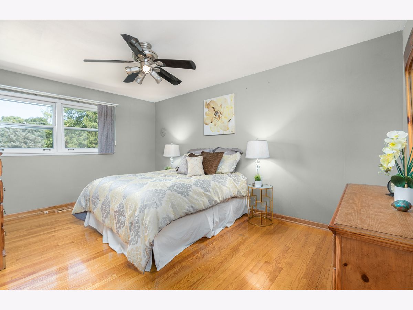
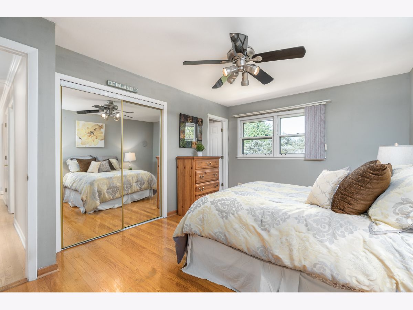
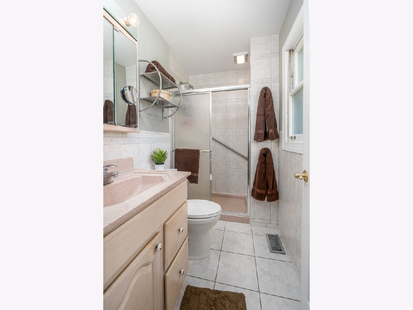
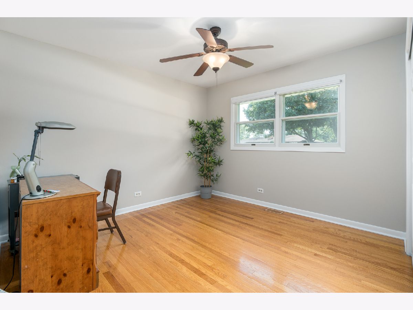
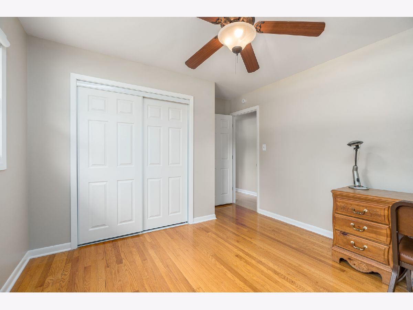
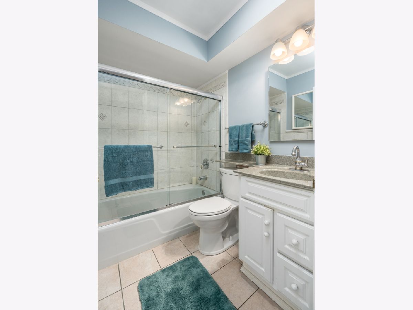
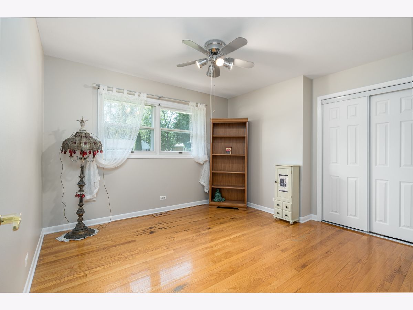
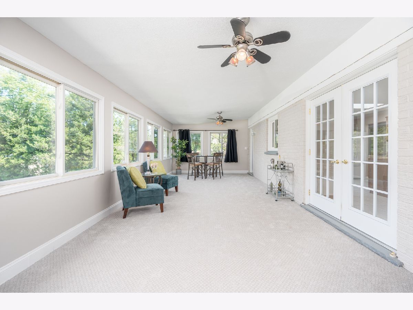
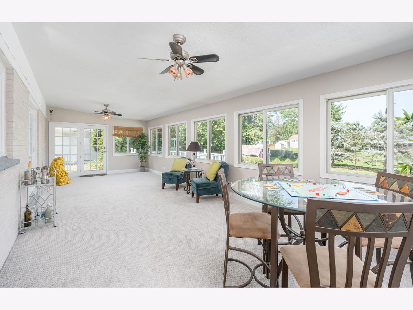

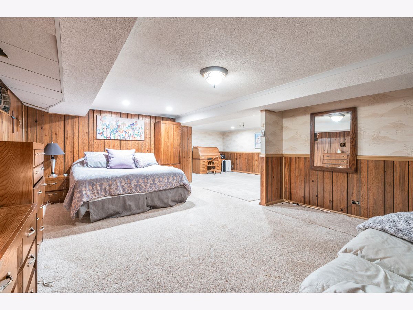
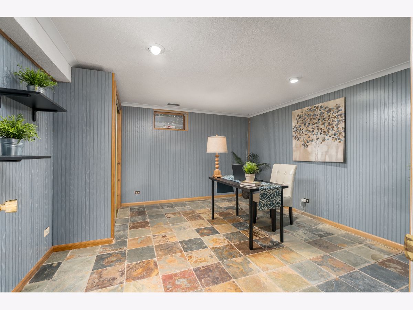
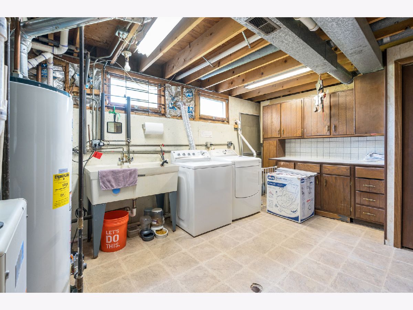
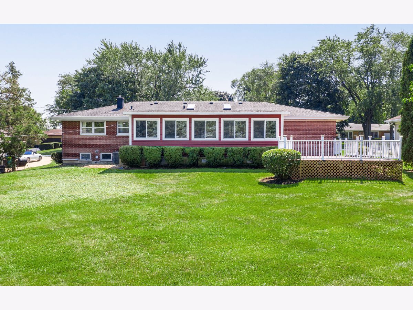
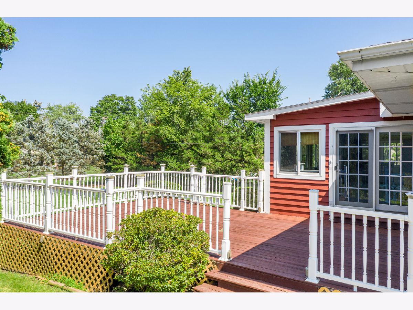
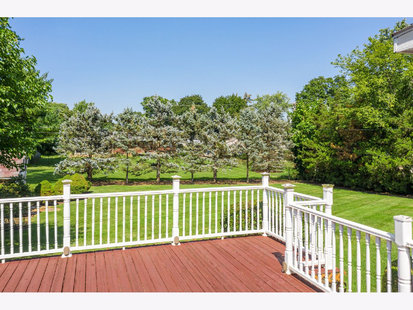
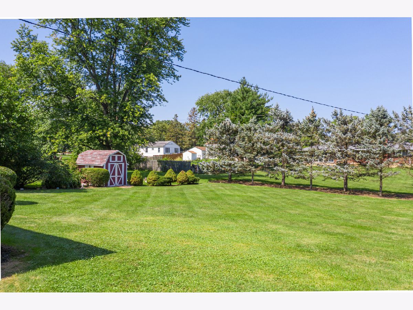
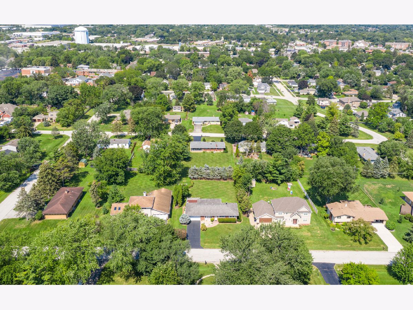
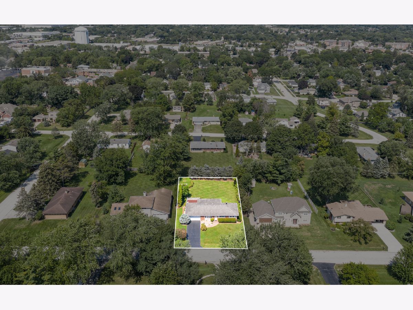
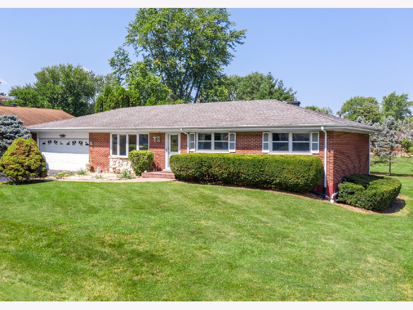
Room Specifics
Total Bedrooms: 3
Bedrooms Above Ground: 3
Bedrooms Below Ground: 0
Dimensions: —
Floor Type: Hardwood
Dimensions: —
Floor Type: Hardwood
Full Bathrooms: 2
Bathroom Amenities: —
Bathroom in Basement: 0
Rooms: Eating Area,Office,Mud Room,Storage,Sun Room,Exercise Room,Bonus Room
Basement Description: Finished
Other Specifics
| 2 | |
| — | |
| Asphalt | |
| Deck | |
| — | |
| 100 X 180 | |
| — | |
| Full | |
| Skylight(s), Hardwood Floors, First Floor Bedroom, First Floor Full Bath | |
| Double Oven, Microwave, Dishwasher, Refrigerator, Washer, Dryer, Disposal | |
| Not in DB | |
| — | |
| — | |
| — | |
| — |
Tax History
| Year | Property Taxes |
|---|---|
| 2021 | $6,668 |
Contact Agent
Nearby Similar Homes
Nearby Sold Comparables
Contact Agent
Listing Provided By
Century 21 1st Class Homes

