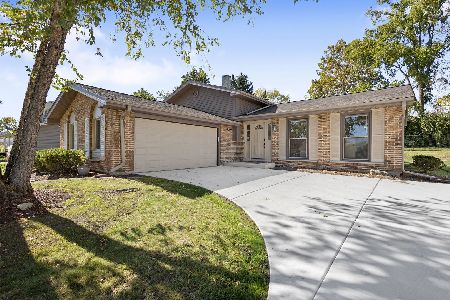23W607 Hemlock Lane, Naperville, Illinois 60540
$540,000
|
Sold
|
|
| Status: | Closed |
| Sqft: | 3,522 |
| Cost/Sqft: | $159 |
| Beds: | 5 |
| Baths: | 4 |
| Year Built: | 1958 |
| Property Taxes: | $15,157 |
| Days On Market: | 2297 |
| Lot Size: | 3,04 |
Description
A Hobson Road Estate Neighborhood with winding drive to your wooded 3 acre private arboretum. The winding creek and privacy creates a nature filled style of living only minutes to downtown Naperville. Large kitchen with fireplace and access to deck that continues around the west and south sides of the home for relaxing, entertaining, and enjoying the natural setting of this property. Private Master suite has all the amenities and stunning views. Bedrooms are very comfortable in size. 2 add'l fireplaces in the first floor family room and full finished walk out basement. The wet bar and entertainment area opens to a lower patio area. Heated 4+ car garage, and add'l storage shed. This is a great opportunity to live in the prestigious Brenwood Estates and enjoy the nearby bike trials, horse trails, and parks, all while being minutes from 355 / 88 and the city lifestyle in downtown Naperville.
Property Specifics
| Single Family | |
| — | |
| Ranch | |
| 1958 | |
| Full,Walkout | |
| — | |
| No | |
| 3.04 |
| Du Page | |
| Brenwood Estates | |
| — / Not Applicable | |
| None | |
| Public,Private Well | |
| Septic-Private | |
| 10502677 | |
| 0827103007 |
Nearby Schools
| NAME: | DISTRICT: | DISTANCE: | |
|---|---|---|---|
|
Grade School
Ranch View Elementary School |
203 | — | |
|
Middle School
Kennedy Junior High School |
203 | Not in DB | |
|
High School
Naperville Central High School |
203 | Not in DB | |
Property History
| DATE: | EVENT: | PRICE: | SOURCE: |
|---|---|---|---|
| 19 Mar, 2020 | Sold | $540,000 | MRED MLS |
| 13 Jan, 2020 | Under contract | $559,900 | MRED MLS |
| — | Last price change | $574,900 | MRED MLS |
| 31 Aug, 2019 | Listed for sale | $574,900 | MRED MLS |
Room Specifics
Total Bedrooms: 5
Bedrooms Above Ground: 5
Bedrooms Below Ground: 0
Dimensions: —
Floor Type: Carpet
Dimensions: —
Floor Type: Carpet
Dimensions: —
Floor Type: Carpet
Dimensions: —
Floor Type: —
Full Bathrooms: 4
Bathroom Amenities: Whirlpool,Separate Shower,Double Sink,Bidet
Bathroom in Basement: 1
Rooms: Bedroom 5,Recreation Room,Foyer,Eating Area,Game Room,Sitting Room
Basement Description: Finished
Other Specifics
| 4 | |
| Concrete Perimeter | |
| Concrete | |
| Deck | |
| — | |
| 175X637X175X641 | |
| — | |
| Full | |
| Vaulted/Cathedral Ceilings, Bar-Wet, Hardwood Floors, First Floor Bedroom, First Floor Full Bath | |
| Microwave, Dishwasher, Refrigerator, Stainless Steel Appliance(s), Cooktop, Built-In Oven | |
| Not in DB | |
| Horse-Riding Trails | |
| — | |
| — | |
| Wood Burning |
Tax History
| Year | Property Taxes |
|---|---|
| 2020 | $15,157 |
Contact Agent
Nearby Similar Homes
Nearby Sold Comparables
Contact Agent
Listing Provided By
john greene, Realtor






