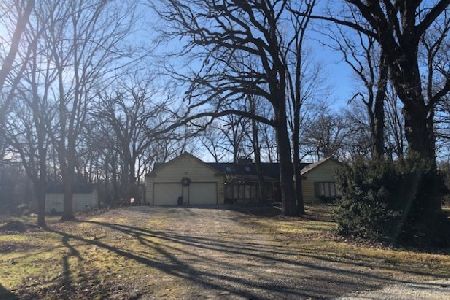23W581 Royal Oak Drive, Naperville, Illinois 60540
$725,000
|
Sold
|
|
| Status: | Closed |
| Sqft: | 2,342 |
| Cost/Sqft: | $374 |
| Beds: | 3 |
| Baths: | 4 |
| Year Built: | 1966 |
| Property Taxes: | $18,709 |
| Days On Market: | 2524 |
| Lot Size: | 2,13 |
Description
"Need to Get Inside to See Why we are the Best" I.M.A.G.I.N.E - Living in Peace w Room to Customize | Over 2.2 acres to spread out w Pool, Gazebo, Barn, Paddock | No Horses? No Problem! Turn the Barn into a "Man Cave" or a "She Shed", Add Sport Courts ... There's Room | Solidly built home w many Large rooms - endless updating options | Screaming for a First Floor Master rehab - you'll see why when you Tour | Enjoy this solid, clean, extremely well maintained home just as it is - or Open Walls, add 2nd floor additions and create your own completely modern home | We have many ideas and will share one of Naperville's Best Builders with you - Dream Together | Enjoy Extensive hardwood floors - 3 Fireplaces - Heated kitchen floor - Upscale Kitchen appliances & Heated floor - Heated garage plus floor guard & slat walls by just moving in | Did we forget to mention the amazing Master Retreat in the current layout? It is on the second floor and SO charming!! | Lake Michigan & Well Water
Property Specifics
| Single Family | |
| — | |
| Traditional | |
| 1966 | |
| Partial | |
| — | |
| No | |
| 2.13 |
| Du Page | |
| Brenwood Estates | |
| 0 / Not Applicable | |
| None | |
| Lake Michigan,Private Well | |
| Septic Shared | |
| 10158113 | |
| 0827102002 |
Nearby Schools
| NAME: | DISTRICT: | DISTANCE: | |
|---|---|---|---|
|
Grade School
Ranch View Elementary School |
203 | — | |
|
Middle School
Kennedy Junior High School |
203 | Not in DB | |
|
High School
Naperville Central High School |
203 | Not in DB | |
Property History
| DATE: | EVENT: | PRICE: | SOURCE: |
|---|---|---|---|
| 5 Jun, 2019 | Sold | $725,000 | MRED MLS |
| 11 Apr, 2019 | Under contract | $875,000 | MRED MLS |
| 28 Feb, 2019 | Listed for sale | $875,000 | MRED MLS |
Room Specifics
Total Bedrooms: 3
Bedrooms Above Ground: 3
Bedrooms Below Ground: 0
Dimensions: —
Floor Type: Hardwood
Dimensions: —
Floor Type: Hardwood
Full Bathrooms: 4
Bathroom Amenities: —
Bathroom in Basement: 0
Rooms: Office,Recreation Room,Sitting Room
Basement Description: Partially Finished,Crawl
Other Specifics
| 2 | |
| Concrete Perimeter | |
| Concrete,Side Drive | |
| Patio, Brick Paver Patio, In Ground Pool | |
| Fenced Yard,Horses Allowed,Landscaped,Paddock,Wooded,Mature Trees | |
| 95X75X100X311X250X403 | |
| Unfinished | |
| Full | |
| Bar-Dry, Hardwood Floors, First Floor Laundry | |
| Range, Microwave, Dishwasher, Refrigerator, Washer, Dryer, Disposal | |
| Not in DB | |
| Horse-Riding Area, Horse-Riding Trails, Street Paved | |
| — | |
| — | |
| Wood Burning, Wood Burning Stove, Attached Fireplace Doors/Screen, Gas Log, Gas Starter |
Tax History
| Year | Property Taxes |
|---|---|
| 2019 | $18,709 |
Contact Agent
Nearby Similar Homes
Nearby Sold Comparables
Contact Agent
Listing Provided By
john greene, Realtor




