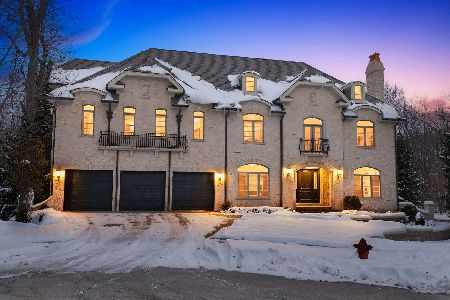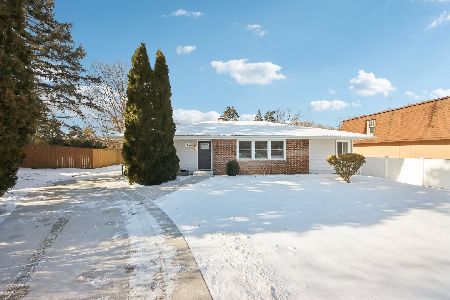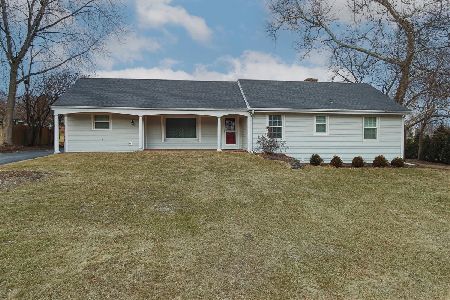23W638 Goodridge Terrace, Roselle, Illinois 60172
$775,000
|
Sold
|
|
| Status: | Closed |
| Sqft: | 4,168 |
| Cost/Sqft: | $192 |
| Beds: | 5 |
| Baths: | 4 |
| Year Built: | 1964 |
| Property Taxes: | $10,863 |
| Days On Market: | 283 |
| Lot Size: | 0,65 |
Description
Modern farmhouse with a mid-century modern twist situated on nearly 3/4 of an acre acre with mature perennial landscaping! This custom home features an open floor plan with vaulted ceilings, fine millwork, and abundant natural light from nine skylights and one sky dome. The renovated kitchen (2021) includes quartz countertops, under-cabinet lighting, a large pantry, double sink, and newer appliances. oven range and fridge (2021), microwave (2019). The main floor offers two bedrooms with ensuite bathrooms, including a primary suite with a jacuzzi tub, generous closet space, and French doors leading to the deck. A potential in-law suite on the first floor. Additional highlights include a living room with a wood-burning fireplace and gas starter, smart home features (Wyze cameras, lighting, thermostats, front door lock), Wi-Fi-enabled stove and fridge, wet bar with quartz countertop, bidet in guest suite, finished basement recreation room with laundry, and a finished two-car garage with 2017 opener. Two outdoor decks were resealed in 2024, along with the driveway. Enjoy cozy summer nights on the back deck with the fire pit, surrounded by peaceful garden views, backyard lighting, and lush landscaping with 2023 retaining wall updates. This home also includes a second fire pit, an aerobic septic system with biannual inspections, a 2008 Generac generator, and updated HVAC systems-first floor furnace (2020), condenser (2021), and second floor furnace and AC (2021), all with built-in humidifiers. The roof was replaced in 2018 with two new skylights. New LED lighting, feature pendants, sconces, and chandeliers installed throughout. Exterior features include a stamped concrete walkway, wheelchair-accessible ramp, and a quiet location near forest preserves with access to hiking and biking trails. Great location, great schools-this home truly checks all the boxes.
Property Specifics
| Single Family | |
| — | |
| — | |
| 1964 | |
| — | |
| — | |
| No | |
| 0.65 |
| — | |
| Branigars | |
| 0 / Not Applicable | |
| — | |
| — | |
| — | |
| 12339724 | |
| 0210301029 |
Nearby Schools
| NAME: | DISTRICT: | DISTANCE: | |
|---|---|---|---|
|
Grade School
Erickson Elementary School |
13 | — | |
|
Middle School
Westfield Middle School |
13 | Not in DB | |
|
High School
Lake Park High School |
108 | Not in DB | |
Property History
| DATE: | EVENT: | PRICE: | SOURCE: |
|---|---|---|---|
| 10 Jun, 2025 | Sold | $775,000 | MRED MLS |
| 1 May, 2025 | Under contract | $799,896 | MRED MLS |
| 24 Apr, 2025 | Listed for sale | $799,896 | MRED MLS |
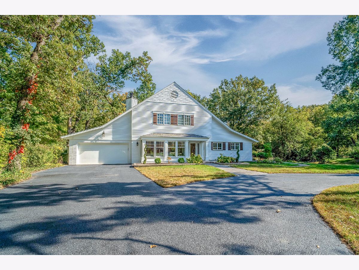
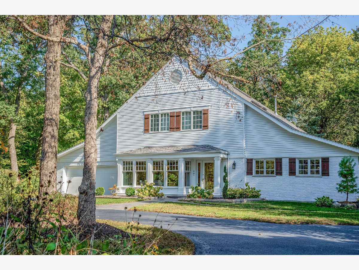
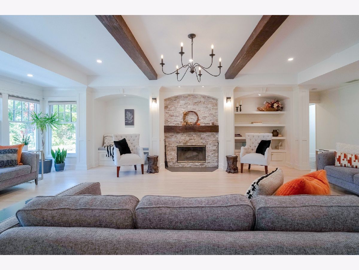
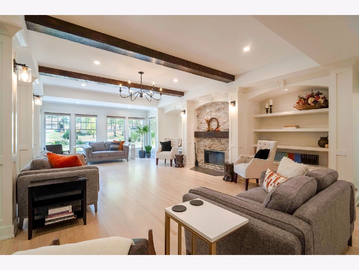
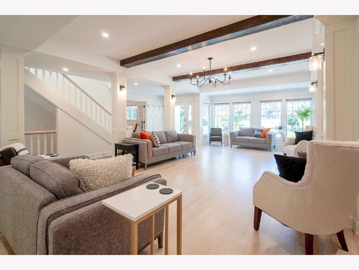
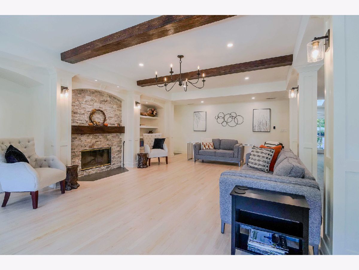
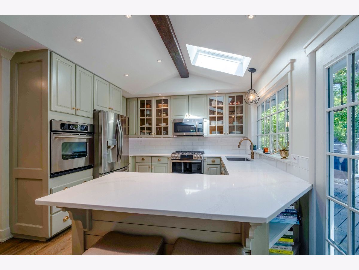
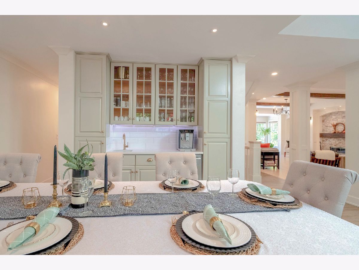
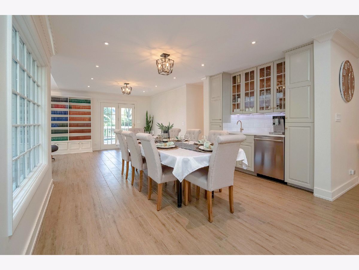
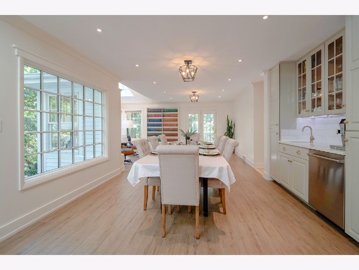
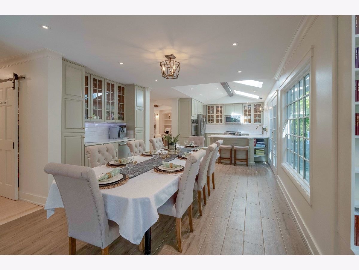
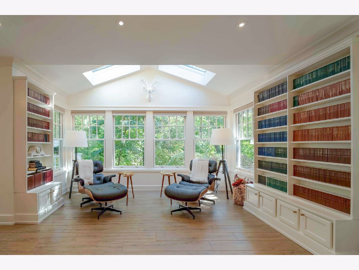
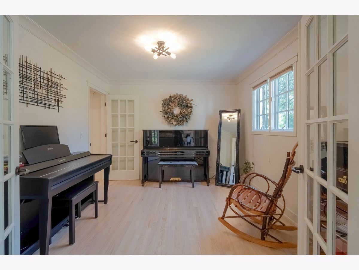

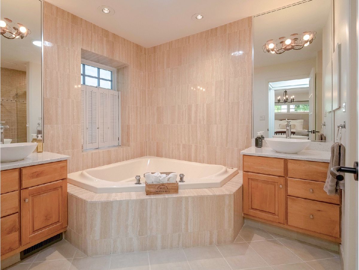
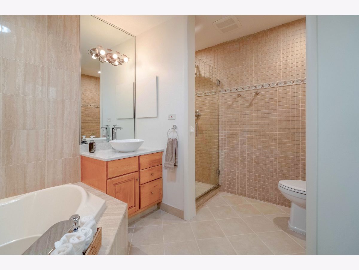
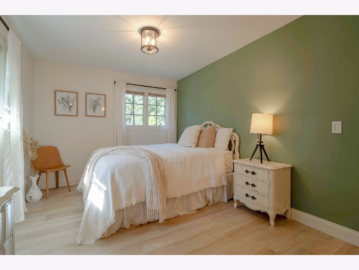
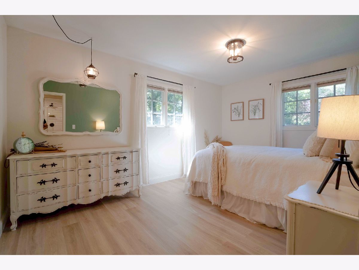
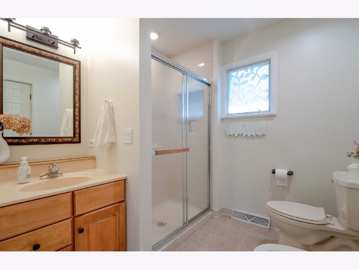
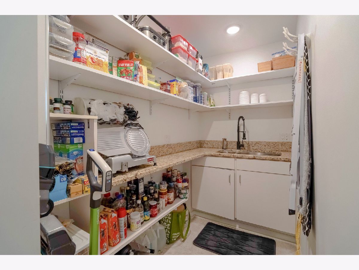
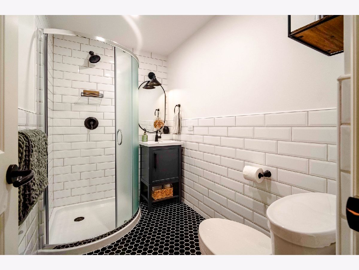
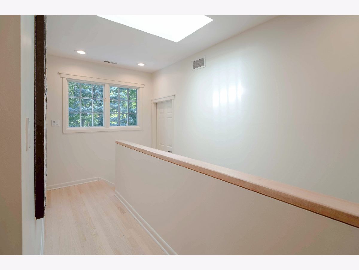
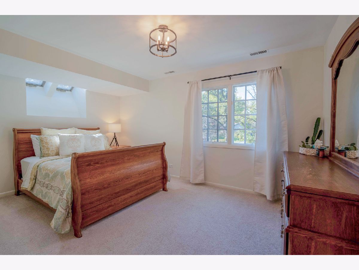
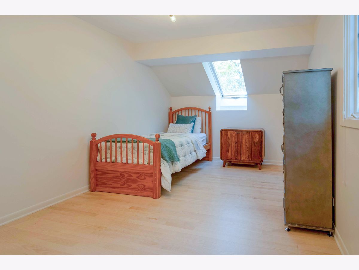
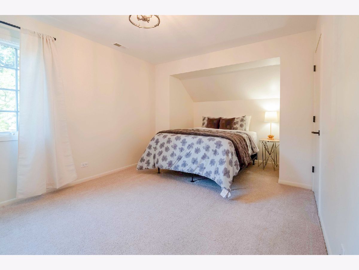
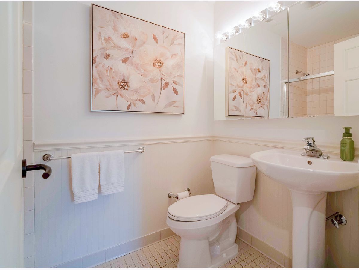
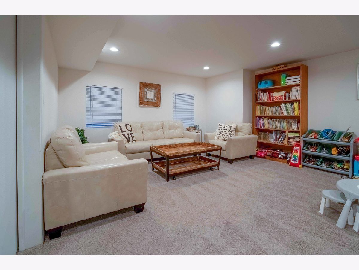
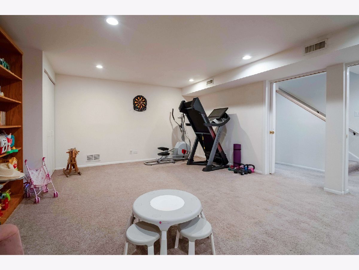
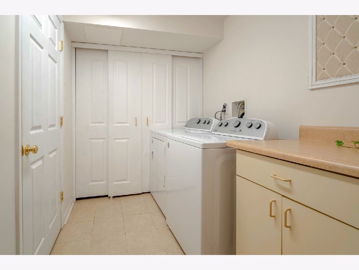
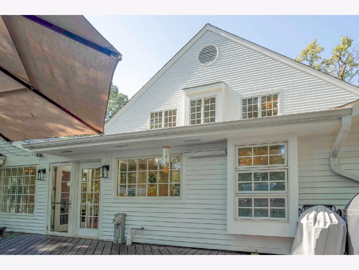
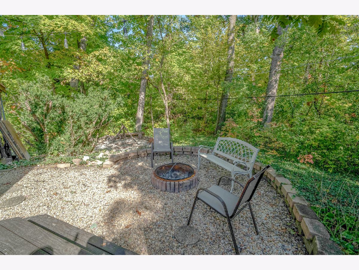
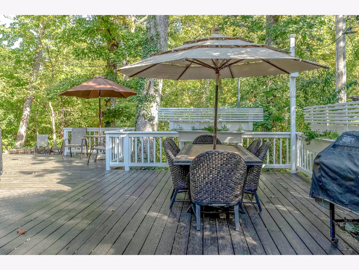
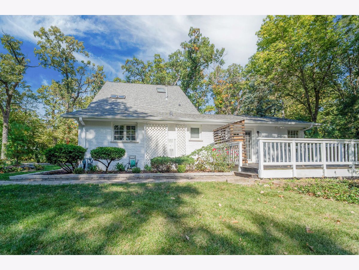
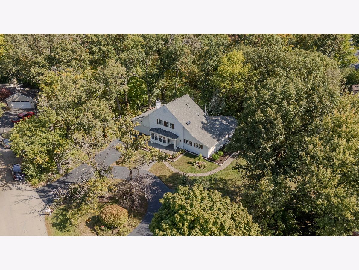
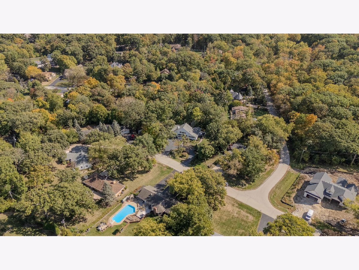
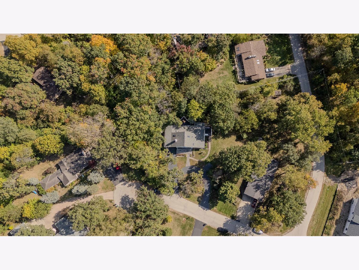
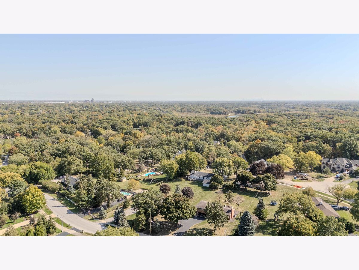
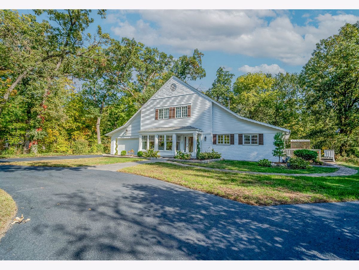
Room Specifics
Total Bedrooms: 5
Bedrooms Above Ground: 5
Bedrooms Below Ground: 0
Dimensions: —
Floor Type: —
Dimensions: —
Floor Type: —
Dimensions: —
Floor Type: —
Dimensions: —
Floor Type: —
Full Bathrooms: 4
Bathroom Amenities: Whirlpool,Separate Shower,Double Sink
Bathroom in Basement: 0
Rooms: —
Basement Description: —
Other Specifics
| 2 | |
| — | |
| — | |
| — | |
| — | |
| 170 X 80 X 255 X 220 | |
| Pull Down Stair,Unfinished | |
| — | |
| — | |
| — | |
| Not in DB | |
| — | |
| — | |
| — | |
| — |
Tax History
| Year | Property Taxes |
|---|---|
| 2025 | $10,863 |
Contact Agent
Nearby Similar Homes
Nearby Sold Comparables
Contact Agent
Listing Provided By
Garry Real Estate

