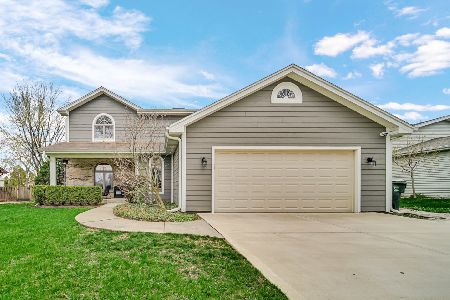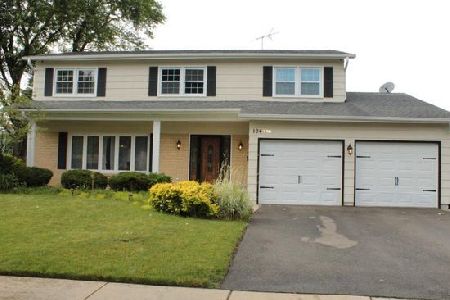24 Berkley Drive, Arlington Heights, Illinois 60004
$550,000
|
Sold
|
|
| Status: | Closed |
| Sqft: | 3,179 |
| Cost/Sqft: | $186 |
| Beds: | 5 |
| Baths: | 3 |
| Year Built: | 1969 |
| Property Taxes: | $10,393 |
| Days On Market: | 1027 |
| Lot Size: | 0,24 |
Description
Timeless Colonial in the heart of Berkley Square! Beautiful Curb Appeal and welcoming front porch to invite you in! This expanded home includes 5 Bedrooms and ADDED Great Room Addition completed in 2006. FULL Kitchen Remodel by Meyers Kitchen, completed in 2009 with custom cabinetry, granite countertops, stainless appliances including Bosch Dishwasher, Gas Cooktop, Enhanced wall oven with Steam feature & Microwave that has a Convection option! Under cabinet lighting, plus glass doors for display with built in lighting. Unique Kitchen Sink Awning Window that utilizes a remote to open & close. Sunny eating area that opens with sliding glass door to brick paver patio and your stunning backyard. Living room enjoys updated Marvin windows, handsome trim & molding that flows into dining room. Hardwood parquet floors under carpet for both LR & DR. Cozy family room features an updated Pella bay window, remote controlled gas start fireplace with wood-burning option, brick hearth to gather around (NEW FP LINER in 2022). The Added Great Room is perfectly trimmed with a beamed & tray ceiling detail, including lighting! Surrounded in upgraded windows, custom lined shades, a Heat & Glo - Direct Vent Heat Fireplace that offer gas start/gas log with Remote start, on a thermostat to heat room, for easy enjoyment and use, will make this your go-to entertaining space! Premium sliding french doors lead you to back patio, providing an amazing private oasis of curved garden beds and brick paver patio. Great sized bedrooms all on second floor with Primary bedroom finished with a sink/dressing area, walk in closet & extra wall a/c unit to keep you extra cool. 2nd floor has parquet floors under all the carpeting! 2 Full Bathrooms and huge linen closet to keep you organized. Full basement with cement crawl space under the great room addition for incredible storage possibilities. Stunning, Professional Landscape & Hardscape all installed in 2010 (All Brick Pavers) gives a variety of colorful trees, shrubs & easy care perennial plantings for year round color and interest. Wonderfully Warm and Loved home! Elementary School 1/4 block away with playgrounds and parks. Berkley Square Neighborhood is ideally located near great shopping, dining, recreation and schools. UPDATES INCLUDE: Brick Paver Driveway Front Walk & Front Porch, Back Paver Patio & Added Extensive Professional Landscape completed in 2010. FULL Kitchen Remodel by Meyers Kitchen, completed in 2009 with custom cabinetry, granite countertops, stainless appliances including Bosch Dishwasher, Gas Cooktop, Enhanced wall oven with Steam feature & Microwave that has a Convection option! Great Room Addition completed in 2006. 2 Sump Pumps AND Generac Whole House Generator for Peace of Mind. New Hot Water Heater 3/2023. Furnace replaced approx 10 years ago, Family room chimney liner replaced in 2022, Roof is Approx 5 years old, Windows on main floor have been replaced - including a Marvin Window in LR and Large Bay Pella Window in Family Room.
Property Specifics
| Single Family | |
| — | |
| — | |
| 1969 | |
| — | |
| EXPANDED 5 BEDROOM HOME! | |
| No | |
| 0.24 |
| Cook | |
| Berkley Square | |
| — / Not Applicable | |
| — | |
| — | |
| — | |
| 11747511 | |
| 03083020100000 |
Nearby Schools
| NAME: | DISTRICT: | DISTANCE: | |
|---|---|---|---|
|
Grade School
Edgar A Poe Elementary School |
21 | — | |
|
Middle School
Cooper Middle School |
21 | Not in DB | |
|
High School
Buffalo Grove High School |
214 | Not in DB | |
Property History
| DATE: | EVENT: | PRICE: | SOURCE: |
|---|---|---|---|
| 9 Jun, 2023 | Sold | $550,000 | MRED MLS |
| 27 Apr, 2023 | Under contract | $590,000 | MRED MLS |
| — | Last price change | $599,000 | MRED MLS |
| 29 Mar, 2023 | Listed for sale | $599,000 | MRED MLS |

Room Specifics
Total Bedrooms: 5
Bedrooms Above Ground: 5
Bedrooms Below Ground: 0
Dimensions: —
Floor Type: —
Dimensions: —
Floor Type: —
Dimensions: —
Floor Type: —
Dimensions: —
Floor Type: —
Full Bathrooms: 3
Bathroom Amenities: —
Bathroom in Basement: 0
Rooms: —
Basement Description: Unfinished,Crawl,Egress Window,Concrete (Basement),Rec/Family Area,Storage Space
Other Specifics
| 2 | |
| — | |
| Brick | |
| — | |
| — | |
| 10292 | |
| — | |
| — | |
| — | |
| — | |
| Not in DB | |
| — | |
| — | |
| — | |
| — |
Tax History
| Year | Property Taxes |
|---|---|
| 2023 | $10,393 |
Contact Agent
Nearby Similar Homes
Nearby Sold Comparables
Contact Agent
Listing Provided By
@properties Christie's International Real Estate









