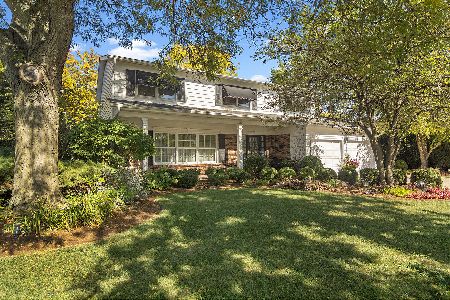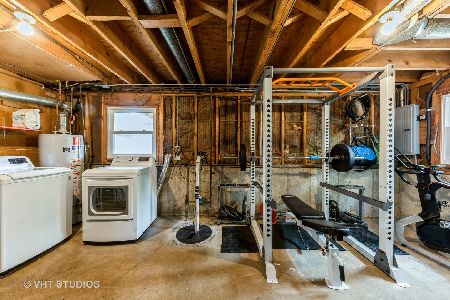29 Berkley Drive, Arlington Heights, Illinois 60004
$350,000
|
Sold
|
|
| Status: | Closed |
| Sqft: | 1,232 |
| Cost/Sqft: | $292 |
| Beds: | 4 |
| Baths: | 2 |
| Year Built: | 1969 |
| Property Taxes: | $8,324 |
| Days On Market: | 2929 |
| Lot Size: | 0,25 |
Description
Be the first to enjoy this professionally remodeled home! Features include open concept kitchen overlooking living area, all new appliances, cabinetry, and Ceaserstone counter tops with eating area overhang. Three spacious bedrooms upstairs and additional two rooms on the lower level along with a spacious family recreation area. Gleaming dark stained hardwood flooring upstairs and new carpet on the lower level. Both bathrooms feature designer tile work and all new fixtures. New doors, baseboards, casings. Large garage with additional storage area. New electric service, plumbing, water heater, washer/dryer. New AC unit. Don't miss.
Property Specifics
| Single Family | |
| — | |
| Bi-Level | |
| 1969 | |
| Full,English | |
| NORMANDY | |
| No | |
| 0.25 |
| Cook | |
| Berkley Square | |
| 0 / Not Applicable | |
| None | |
| Lake Michigan | |
| Public Sewer | |
| 09830882 | |
| 03083090200000 |
Nearby Schools
| NAME: | DISTRICT: | DISTANCE: | |
|---|---|---|---|
|
Grade School
Edgar A Poe Elementary School |
21 | — | |
|
Middle School
Cooper Middle School |
21 | Not in DB | |
|
High School
Buffalo Grove High School |
214 | Not in DB | |
Property History
| DATE: | EVENT: | PRICE: | SOURCE: |
|---|---|---|---|
| 30 Apr, 2018 | Sold | $350,000 | MRED MLS |
| 20 Mar, 2018 | Under contract | $359,900 | MRED MLS |
| — | Last price change | $369,500 | MRED MLS |
| 11 Jan, 2018 | Listed for sale | $379,900 | MRED MLS |
Room Specifics
Total Bedrooms: 4
Bedrooms Above Ground: 4
Bedrooms Below Ground: 0
Dimensions: —
Floor Type: Carpet
Dimensions: —
Floor Type: Carpet
Dimensions: —
Floor Type: Carpet
Full Bathrooms: 2
Bathroom Amenities: Double Sink
Bathroom in Basement: 1
Rooms: Office,Foyer
Basement Description: Finished
Other Specifics
| 2 | |
| Concrete Perimeter | |
| Asphalt | |
| Deck | |
| — | |
| 81 X 133 | |
| — | |
| — | |
| — | |
| Range, Dishwasher, Refrigerator, Washer, Dryer, Disposal, Stainless Steel Appliance(s) | |
| Not in DB | |
| Sidewalks, Street Lights, Street Paved | |
| — | |
| — | |
| — |
Tax History
| Year | Property Taxes |
|---|---|
| 2018 | $8,324 |
Contact Agent
Nearby Similar Homes
Nearby Sold Comparables
Contact Agent
Listing Provided By
Magic Touch Real Estate, Inc.








