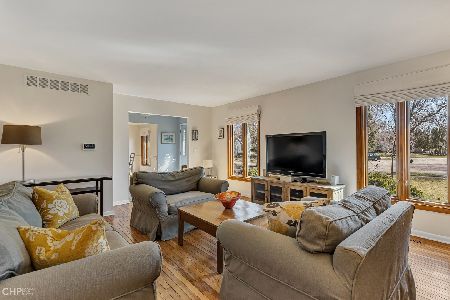24 Birchwood Drive, Naperville, Illinois 60540
$368,500
|
Sold
|
|
| Status: | Closed |
| Sqft: | 2,169 |
| Cost/Sqft: | $172 |
| Beds: | 4 |
| Baths: | 3 |
| Year Built: | 1974 |
| Property Taxes: | $7,331 |
| Days On Market: | 3762 |
| Lot Size: | 0,24 |
Description
Fabulous remodeled allergy-free home on a wooded lot in desirable Brush Hill. Walk to park & award-winning Naper Elementary school! Step inside to find hardwood flooring throughout most of the home, a neutral decor and thoughtful updates. The inviting living room and formal dining room offer crown molding and chair rail plus plenty of windows for natural light. The bayed eat-in kitchen boasts gorgeous tile work, stainless steel appliances and granite countertops. Perfect for entertaining, the large family room includes a floor-to-ceiling brick fireplace, built-in display shelves and French doors to the incredible sunroom. Enjoy the peaceful natural surroundings in this vaulted and beamed sunroom with skylights and door to one of the two paver patios. Bedroom sizes are generous here and include the master suite with private bath. There's even a finished basement complete with huge rec room. There's a lot of home for your money here, plus a location that can't be beat!
Property Specifics
| Single Family | |
| — | |
| — | |
| 1974 | |
| Full | |
| — | |
| No | |
| 0.24 |
| Du Page | |
| Brush Hill | |
| 0 / Not Applicable | |
| None | |
| Lake Michigan | |
| Public Sewer | |
| 09058852 | |
| 0714305005 |
Nearby Schools
| NAME: | DISTRICT: | DISTANCE: | |
|---|---|---|---|
|
Grade School
Naper Elementary School |
203 | — | |
|
Middle School
Washington Junior High School |
203 | Not in DB | |
|
High School
Naperville North High School |
203 | Not in DB | |
Property History
| DATE: | EVENT: | PRICE: | SOURCE: |
|---|---|---|---|
| 28 Apr, 2016 | Sold | $368,500 | MRED MLS |
| 16 Mar, 2016 | Under contract | $372,000 | MRED MLS |
| — | Last price change | $389,900 | MRED MLS |
| 8 Oct, 2015 | Listed for sale | $389,900 | MRED MLS |
Room Specifics
Total Bedrooms: 4
Bedrooms Above Ground: 4
Bedrooms Below Ground: 0
Dimensions: —
Floor Type: Hardwood
Dimensions: —
Floor Type: Hardwood
Dimensions: —
Floor Type: Hardwood
Full Bathrooms: 3
Bathroom Amenities: —
Bathroom in Basement: 0
Rooms: Recreation Room,Heated Sun Room
Basement Description: Finished
Other Specifics
| 2 | |
| Concrete Perimeter | |
| Asphalt | |
| Brick Paver Patio, Storms/Screens | |
| Fenced Yard,Landscaped | |
| 103X127X63X138 | |
| Pull Down Stair,Unfinished | |
| Full | |
| Vaulted/Cathedral Ceilings, Skylight(s), Hardwood Floors | |
| Range, Microwave, Dishwasher, Refrigerator, Disposal, Stainless Steel Appliance(s) | |
| Not in DB | |
| Sidewalks, Street Lights, Street Paved | |
| — | |
| — | |
| Wood Burning, Gas Starter |
Tax History
| Year | Property Taxes |
|---|---|
| 2016 | $7,331 |
Contact Agent
Nearby Similar Homes
Nearby Sold Comparables
Contact Agent
Listing Provided By
RE/MAX All Pro









