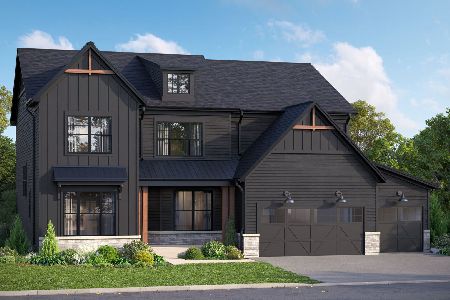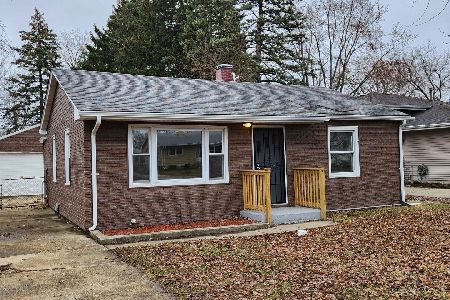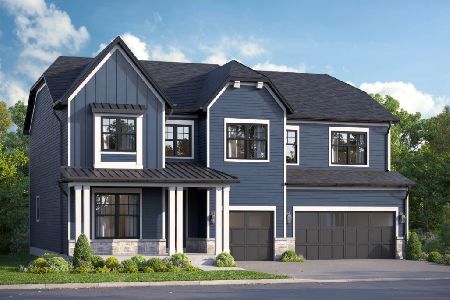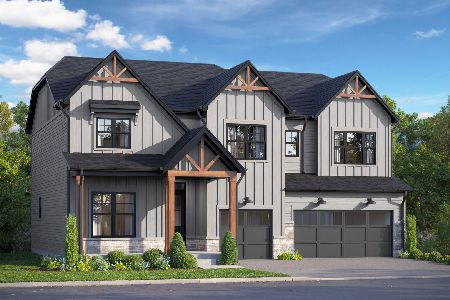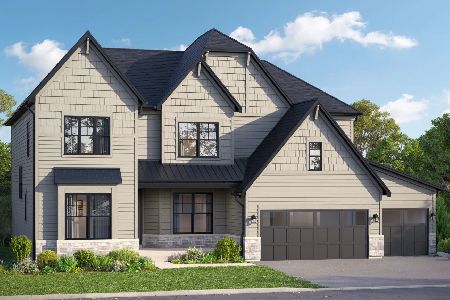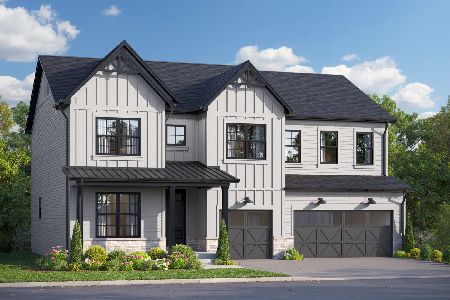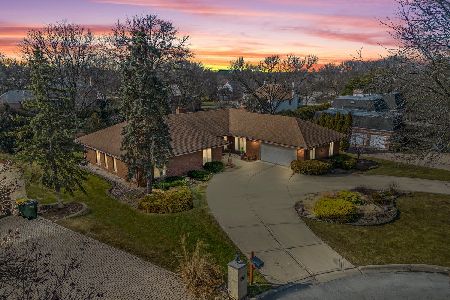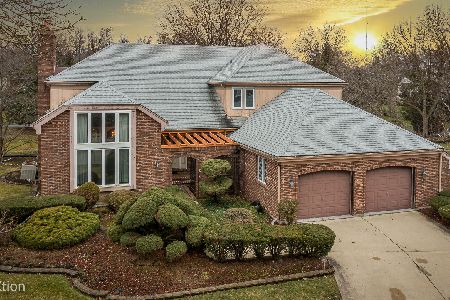24 Blue Grass Court, Oak Brook, Illinois 60523
$700,000
|
Sold
|
|
| Status: | Closed |
| Sqft: | 3,564 |
| Cost/Sqft: | $217 |
| Beds: | 4 |
| Baths: | 4 |
| Year Built: | 1979 |
| Property Taxes: | $8,942 |
| Days On Market: | 2176 |
| Lot Size: | 0,34 |
Description
Nestled in the prestigious Saddle Brook neighborhood, this beautiful all brick ranch is ready for you to move right in. Be ready to fall in love with this home from the moment you walk in! The family room has a floor to ceiling stone fireplace, bay window, breathtaking architectural ceiling, and a bar that is open to the living room too. The formal dining room has herringbone flooring and a vaulted and beamed ceiling. Step down to your large living room, with vaulted/beamed ceiling, and beautiful floor to ceiling stone fireplace. The sliding glass door in the sitting room leads to a brick paver patio. Complete with double oven, island with cooktop, refrigerator, microwave, trash compactor, garbage disposal, loads of maple cabinets, granite counters, tile backsplash, canned lighting - this kitchen is perfect for all types of entertainers - the cook and the caterer. The large eating area off the kitchen is filled with natural light. The master suite includes a large bedroom, sitting room (all with custom hardwood floor with inlay), and a private bathroom - complete with double sink, his and hers walk-in closets, a makeup counter, spa shower with full body sprayer, and jacuzzi tub. Three additional large bedrooms, all with closet organizers. Three additional bathrooms - all with spa like full body spray. HUGE finished basement with recreation room, game room, bar area, utility room, and a second large recreation room. Zoned heating and air (each with an electric air purifier, as well as a humidifier). This home has been lovingly maintained, updated, and cared for. EASY TO SHOW!
Property Specifics
| Single Family | |
| — | |
| Step Ranch | |
| 1979 | |
| Full | |
| — | |
| No | |
| 0.34 |
| Du Page | |
| Saddle Brook | |
| 390 / Annual | |
| Other | |
| Lake Michigan,Public | |
| Public Sewer | |
| 10670068 | |
| 0633406022 |
Nearby Schools
| NAME: | DISTRICT: | DISTANCE: | |
|---|---|---|---|
|
Grade School
Brook Forest Elementary School |
53 | — | |
|
Middle School
Butler Junior High School |
53 | Not in DB | |
|
High School
Hinsdale Central High School |
86 | Not in DB | |
Property History
| DATE: | EVENT: | PRICE: | SOURCE: |
|---|---|---|---|
| 16 Jun, 2020 | Sold | $700,000 | MRED MLS |
| 17 May, 2020 | Under contract | $775,000 | MRED MLS |
| — | Last price change | $795,000 | MRED MLS |
| 17 Mar, 2020 | Listed for sale | $795,000 | MRED MLS |
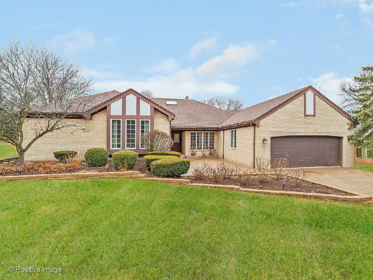
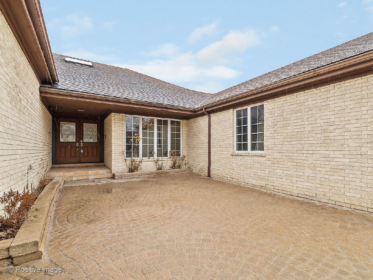
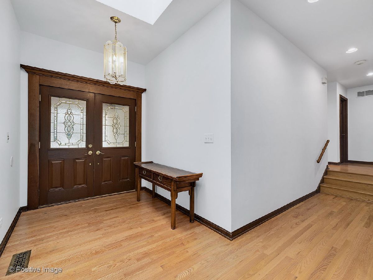
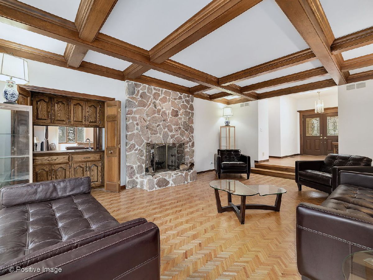
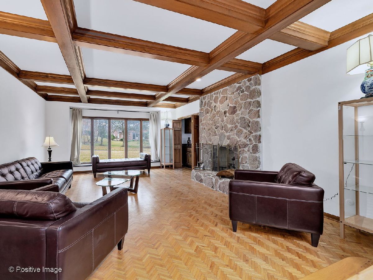
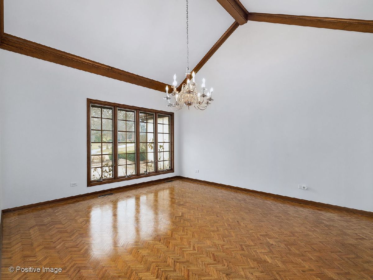
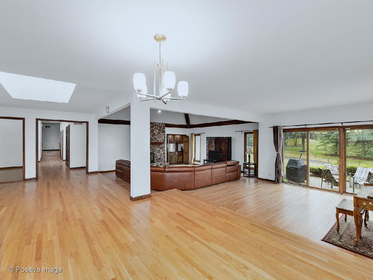
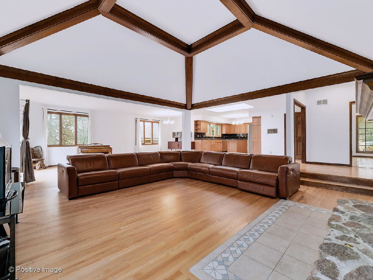
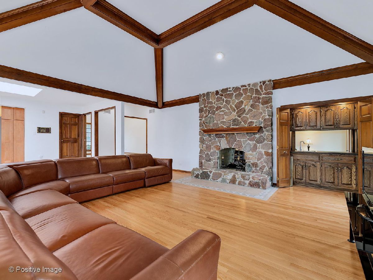
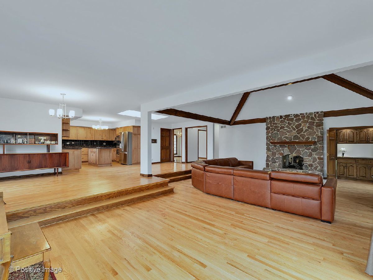
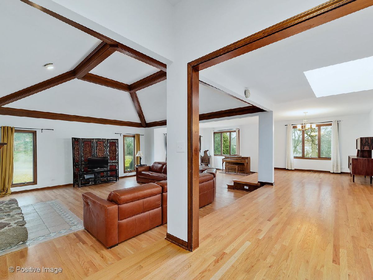
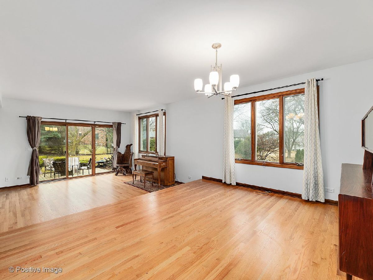
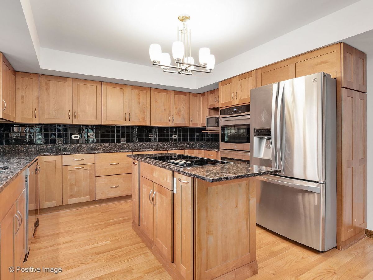
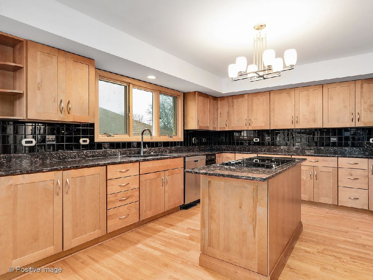
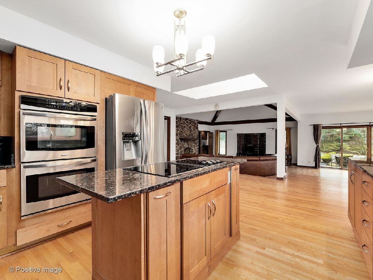
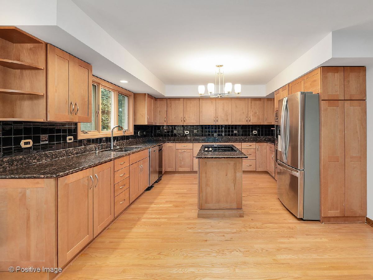
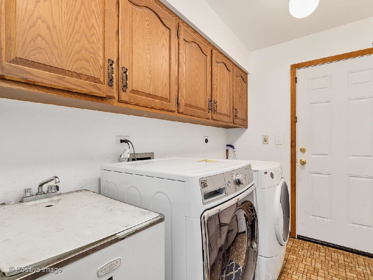
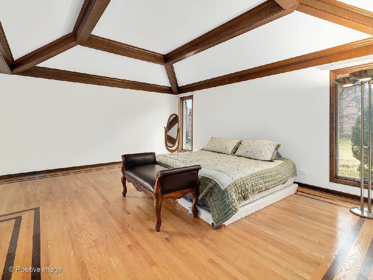
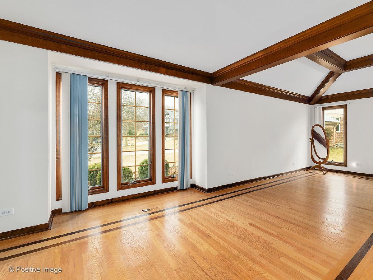
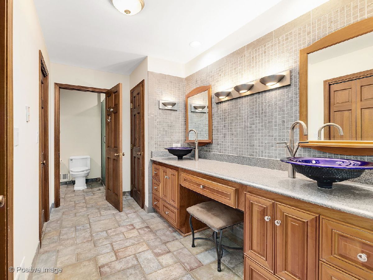
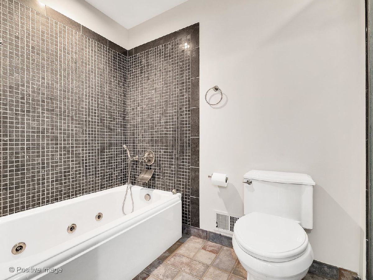
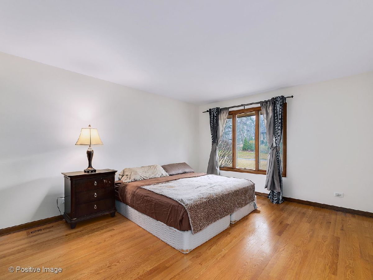
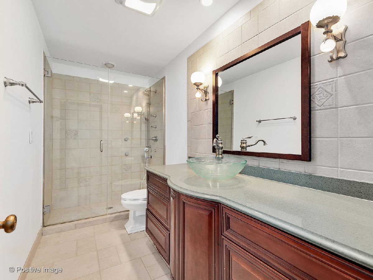
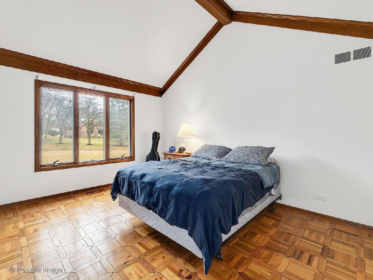
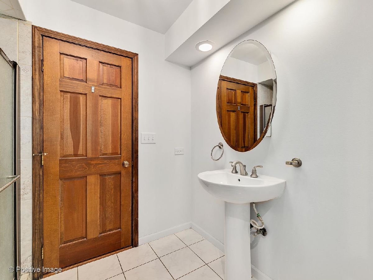
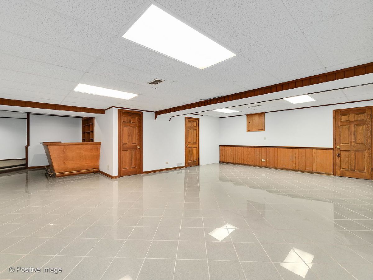
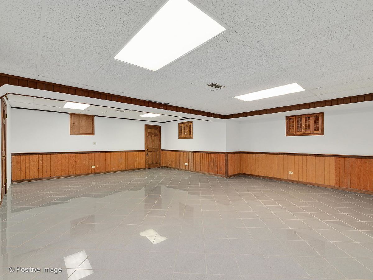
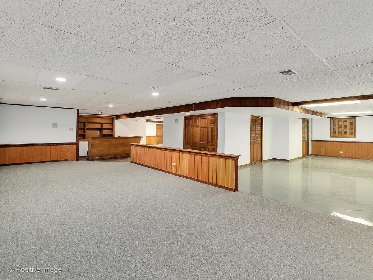
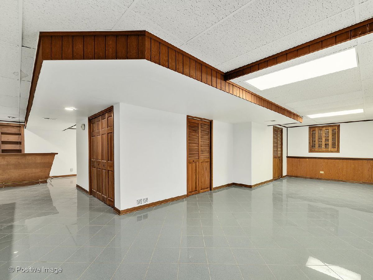
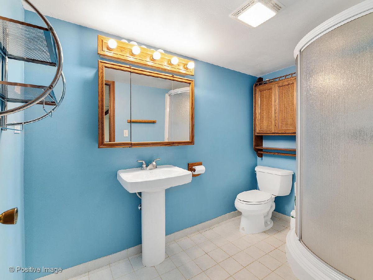
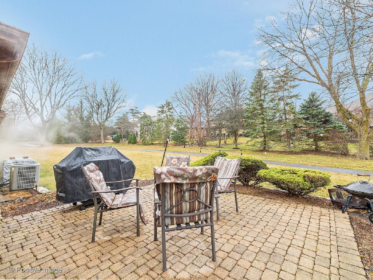
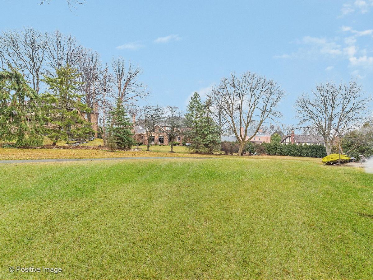
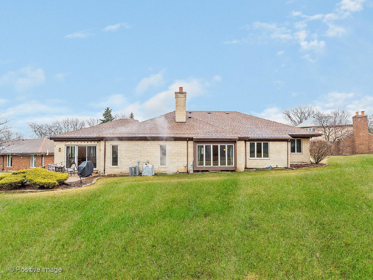
Room Specifics
Total Bedrooms: 4
Bedrooms Above Ground: 4
Bedrooms Below Ground: 0
Dimensions: —
Floor Type: Hardwood
Dimensions: —
Floor Type: Hardwood
Dimensions: —
Floor Type: Hardwood
Full Bathrooms: 4
Bathroom Amenities: Separate Shower,Double Sink,Full Body Spray Shower
Bathroom in Basement: 1
Rooms: Eating Area,Bonus Room,Recreation Room,Game Room,Foyer,Utility Room-Lower Level,Sitting Room,Family Room,Breakfast Room
Basement Description: Finished
Other Specifics
| 2 | |
| Concrete Perimeter | |
| Concrete | |
| Brick Paver Patio | |
| — | |
| 27X18X141X88X80X136 | |
| — | |
| Full | |
| Vaulted/Cathedral Ceilings, Skylight(s), Bar-Wet, Hardwood Floors, Heated Floors, First Floor Bedroom, First Floor Laundry, First Floor Full Bath, Walk-In Closet(s) | |
| Double Oven, Microwave, Dishwasher, Refrigerator, Washer, Dryer, Disposal, Trash Compactor | |
| Not in DB | |
| Park, Tennis Court(s), Curbs, Street Lights, Street Paved | |
| — | |
| — | |
| Double Sided, Wood Burning |
Tax History
| Year | Property Taxes |
|---|---|
| 2020 | $8,942 |
Contact Agent
Nearby Similar Homes
Nearby Sold Comparables
Contact Agent
Listing Provided By
Keller Williams Experience

