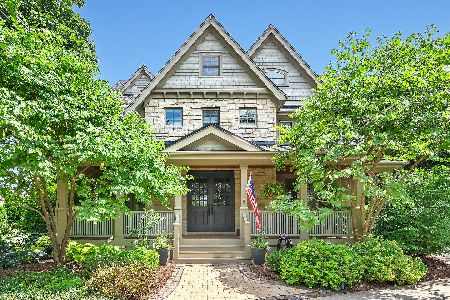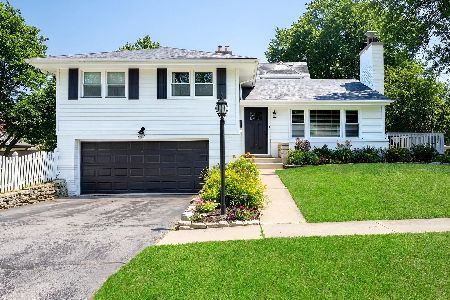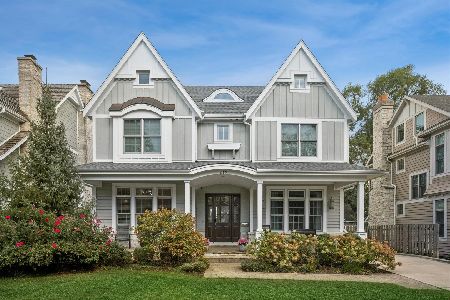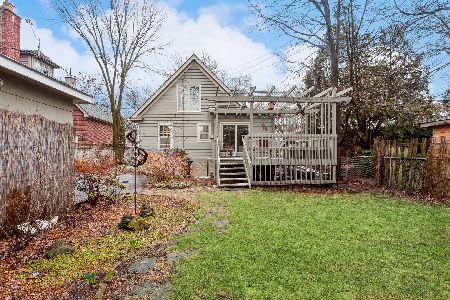24 Bodin Street, Hinsdale, Illinois 60521
$750,000
|
Sold
|
|
| Status: | Closed |
| Sqft: | 2,064 |
| Cost/Sqft: | $363 |
| Beds: | 3 |
| Baths: | 3 |
| Year Built: | — |
| Property Taxes: | $8,605 |
| Days On Market: | 1371 |
| Lot Size: | 0,15 |
Description
Cheerful & bright home in fantastic in-town location which exudes warmth and family! Designed by Elayne Gerbert Designs and meticulously maintained throughout, this home has beautiful details with a fantastic first floor blanketed in natural light from foyer to back door. Both the family room and dining room have ample space for relaxing or entertaining! The crisp white kitchen has granite countertops & an eat-in breakfast nook. Two good-sized bedrooms on main floor with gleaming hardwoods. Fabulous lofted 2nd floor master suite featuring bedroom, sitting area, sky lights, office area, master bath & walk-in closet with organizers. The finished lower level has a great recreational space with a full bathroom and laundry room. The yard is something special with a private patio and greenspace perfect for outdoor living. Very short walk to town, Metra, schools, and the park! IMPECCABLE & IN-town!
Property Specifics
| Single Family | |
| — | |
| — | |
| — | |
| — | |
| — | |
| No | |
| 0.15 |
| Du Page | |
| — | |
| 0 / Not Applicable | |
| — | |
| — | |
| — | |
| 11417375 | |
| 0911204018 |
Nearby Schools
| NAME: | DISTRICT: | DISTANCE: | |
|---|---|---|---|
|
Grade School
Monroe Elementary School |
181 | — | |
|
Middle School
Clarendon Hills Middle School |
181 | Not in DB | |
|
High School
Hinsdale Central High School |
86 | Not in DB | |
Property History
| DATE: | EVENT: | PRICE: | SOURCE: |
|---|---|---|---|
| 14 May, 2009 | Sold | $545,000 | MRED MLS |
| 16 Apr, 2009 | Under contract | $589,000 | MRED MLS |
| — | Last price change | $639,000 | MRED MLS |
| 19 Aug, 2008 | Listed for sale | $639,000 | MRED MLS |
| 15 Aug, 2022 | Sold | $750,000 | MRED MLS |
| 10 Jun, 2022 | Under contract | $750,000 | MRED MLS |
| 31 May, 2022 | Listed for sale | $750,000 | MRED MLS |
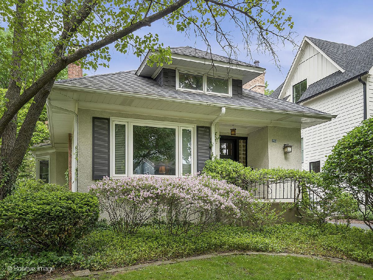
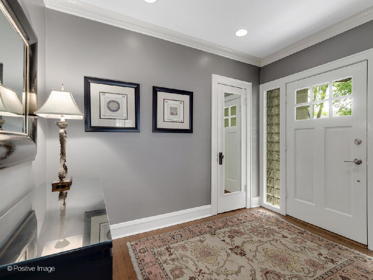
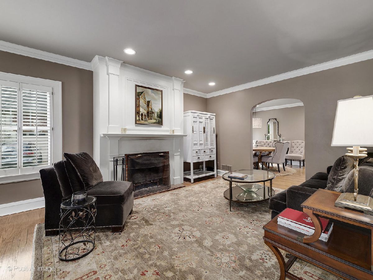
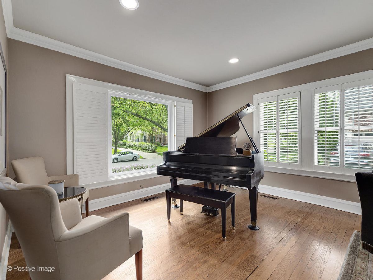
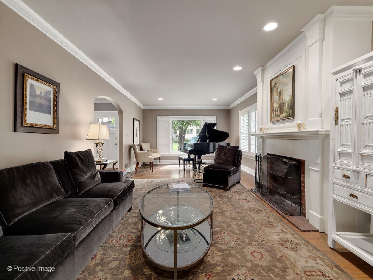
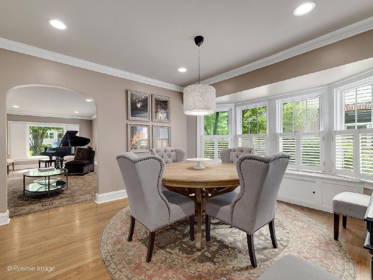
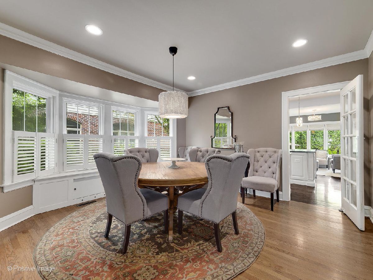
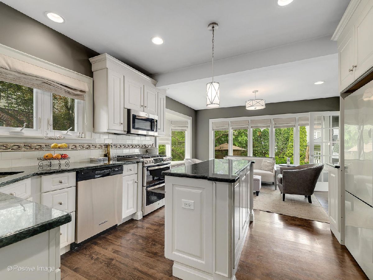
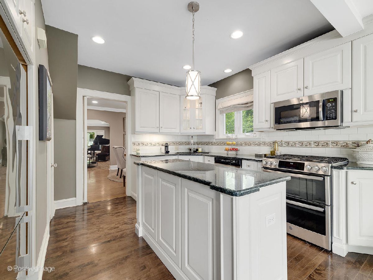
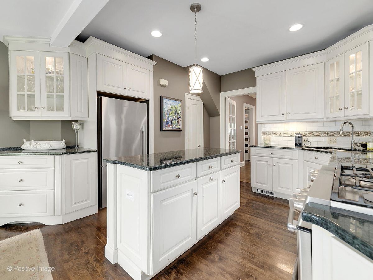
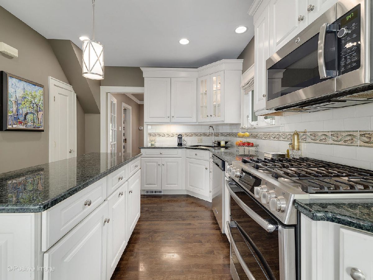
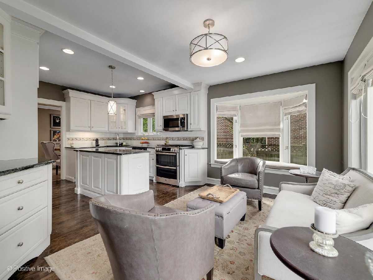
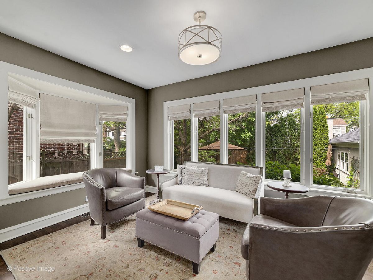
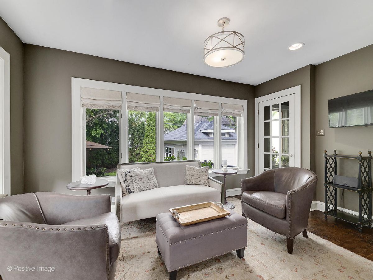
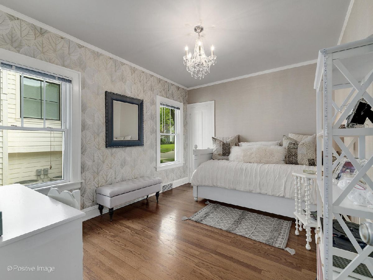
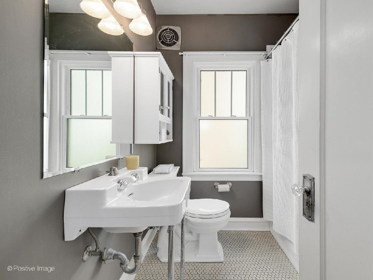
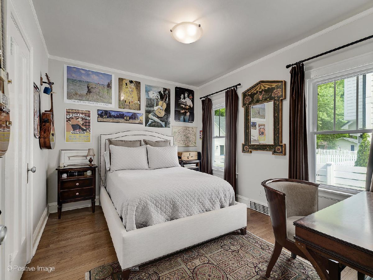
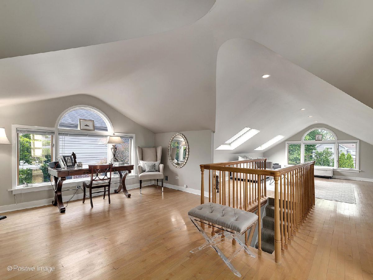
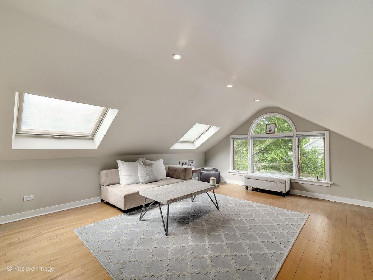
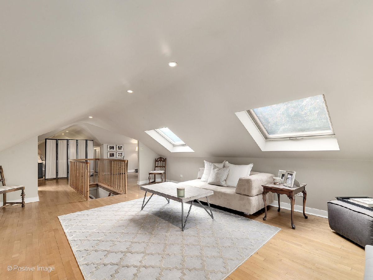
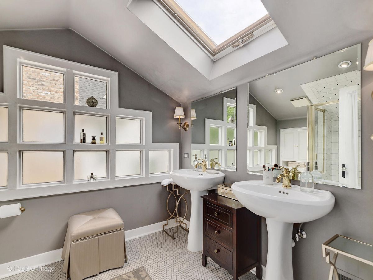
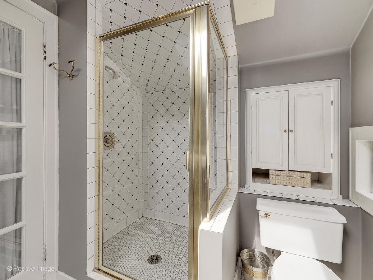
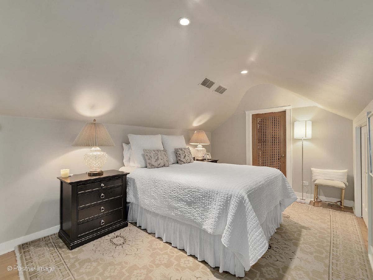
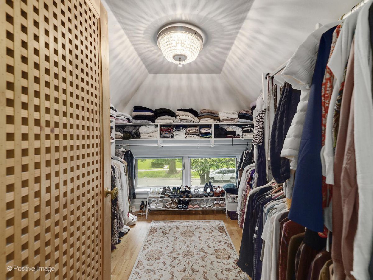
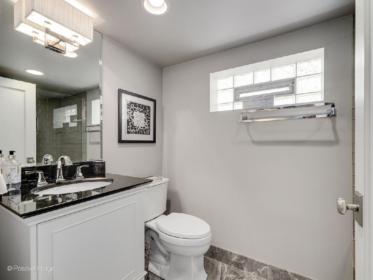
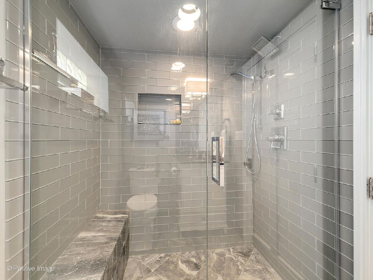
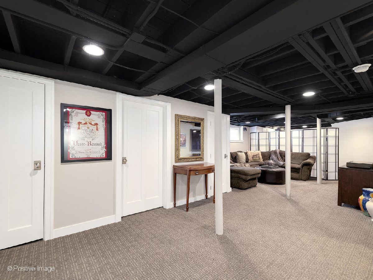
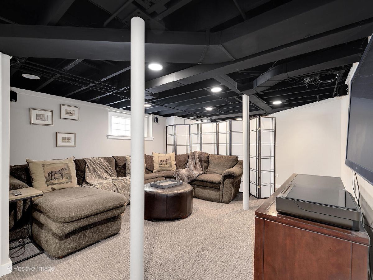
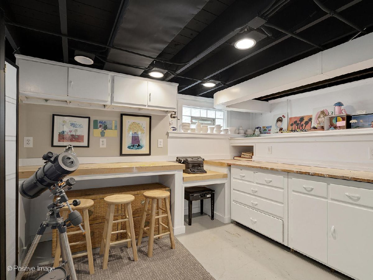
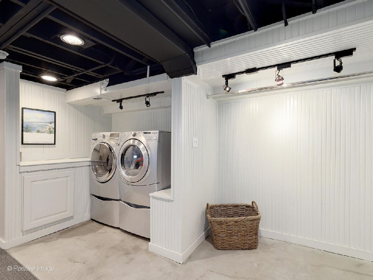
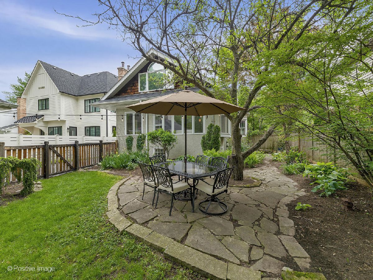
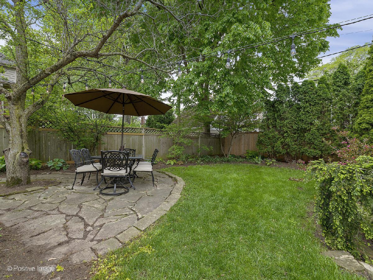
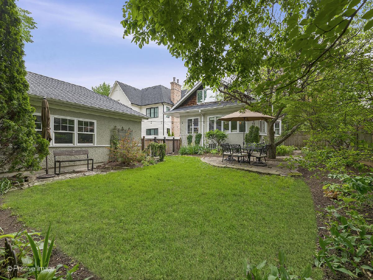
Room Specifics
Total Bedrooms: 3
Bedrooms Above Ground: 3
Bedrooms Below Ground: 0
Dimensions: —
Floor Type: —
Dimensions: —
Floor Type: —
Full Bathrooms: 3
Bathroom Amenities: —
Bathroom in Basement: 1
Rooms: —
Basement Description: Unfinished
Other Specifics
| 1 | |
| — | |
| Asphalt | |
| — | |
| — | |
| 50 X 134 | |
| — | |
| — | |
| — | |
| — | |
| Not in DB | |
| — | |
| — | |
| — | |
| — |
Tax History
| Year | Property Taxes |
|---|---|
| 2009 | $8,267 |
| 2022 | $8,605 |
Contact Agent
Nearby Similar Homes
Nearby Sold Comparables
Contact Agent
Listing Provided By
Berkshire Hathaway HomeServices Chicago



