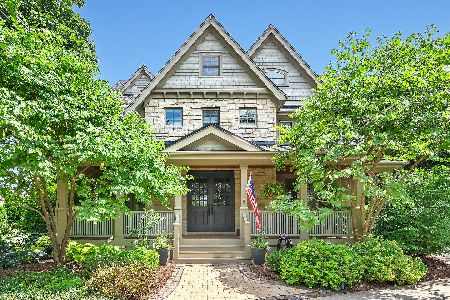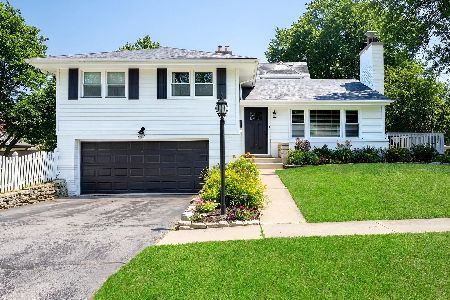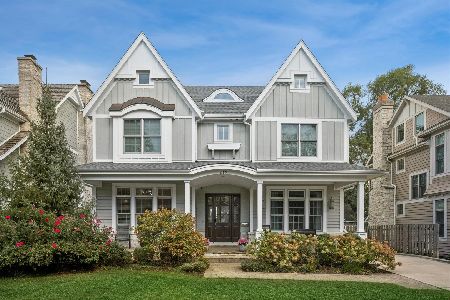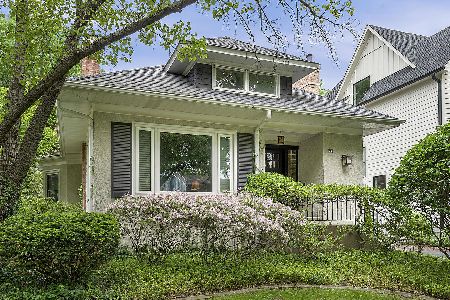20 Bodin Street, Hinsdale, Illinois 60521
$1,367,500
|
Sold
|
|
| Status: | Closed |
| Sqft: | 2,900 |
| Cost/Sqft: | $482 |
| Beds: | 5 |
| Baths: | 6 |
| Year Built: | 2019 |
| Property Taxes: | $0 |
| Days On Market: | 2609 |
| Lot Size: | 0,15 |
Description
The best-located, completed new construction at this price point! It's on an extremely walkable block in the Monroe grade school neighborhood. Courtyard Custom Homes has executed a standout home with the finishes that are usually only seen in your dreams. Open floor plan. Copious amount of natural light. Ten foot ceilings. Well-designed floor plan with four 2nd floor bedrooms-5th bedroom is on the 3rd floor-1st floor office-2nd floor laundry & one of the coolest mud rooms we've seen. Finished and available for a quick close.
Property Specifics
| Single Family | |
| — | |
| — | |
| 2019 | |
| Full | |
| — | |
| No | |
| 0.15 |
| Du Page | |
| — | |
| 0 / Not Applicable | |
| None | |
| Lake Michigan | |
| Public Sewer | |
| 10168977 | |
| 0911204017 |
Nearby Schools
| NAME: | DISTRICT: | DISTANCE: | |
|---|---|---|---|
|
Grade School
Monroe Elementary School |
181 | — | |
|
Middle School
Clarendon Hills Middle School |
181 | Not in DB | |
|
High School
Hinsdale Central High School |
86 | Not in DB | |
Property History
| DATE: | EVENT: | PRICE: | SOURCE: |
|---|---|---|---|
| 11 Mar, 2011 | Sold | $285,000 | MRED MLS |
| 19 Nov, 2010 | Under contract | $309,000 | MRED MLS |
| — | Last price change | $325,000 | MRED MLS |
| 4 Aug, 2010 | Listed for sale | $325,000 | MRED MLS |
| 5 Apr, 2019 | Sold | $1,367,500 | MRED MLS |
| 24 Feb, 2019 | Under contract | $1,399,000 | MRED MLS |
| 9 Jan, 2019 | Listed for sale | $1,399,000 | MRED MLS |
Room Specifics
Total Bedrooms: 5
Bedrooms Above Ground: 5
Bedrooms Below Ground: 0
Dimensions: —
Floor Type: Carpet
Dimensions: —
Floor Type: Carpet
Dimensions: —
Floor Type: Carpet
Dimensions: —
Floor Type: —
Full Bathrooms: 6
Bathroom Amenities: Separate Shower,Double Sink,Soaking Tub
Bathroom in Basement: 1
Rooms: Bedroom 5,Breakfast Room,Recreation Room,Exercise Room,Mud Room,Storage,Pantry,Office
Basement Description: Finished
Other Specifics
| 2 | |
| — | |
| Concrete | |
| Porch | |
| — | |
| *50X131 | |
| — | |
| Full | |
| Vaulted/Cathedral Ceilings, Bar-Wet, Hardwood Floors, Second Floor Laundry, Walk-In Closet(s) | |
| Range, Microwave, Dishwasher, High End Refrigerator, Disposal, Range Hood | |
| Not in DB | |
| — | |
| — | |
| — | |
| — |
Tax History
| Year | Property Taxes |
|---|---|
| 2011 | $3,305 |
Contact Agent
Nearby Similar Homes
Nearby Sold Comparables
Contact Agent
Listing Provided By
Coldwell Banker Residential










