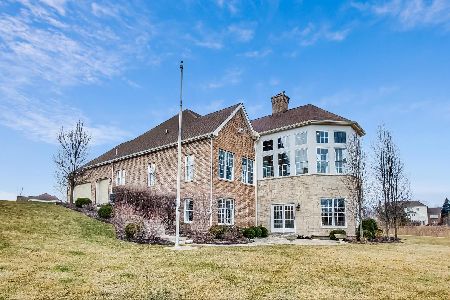24 Briar Creek Drive, Hawthorn Woods, Illinois 60047
$750,000
|
Sold
|
|
| Status: | Closed |
| Sqft: | 4,818 |
| Cost/Sqft: | $166 |
| Beds: | 5 |
| Baths: | 6 |
| Year Built: | 2007 |
| Property Taxes: | $20,419 |
| Days On Market: | 1702 |
| Lot Size: | 0,45 |
Description
One of the best views in the Country Club! This seller says bring us your offer, so you can enjoy all the club has to offer this summer!! This expanded Chesapeake model has a massive floor plan with 3 finished levels giving you just under 7,900 square feet of finished space to enjoy. It is also just as expansive on the outside, with a raised deck, screened area, stairway to a paver patio with fire pit and breathtaking views of the 13th fairway. Premium finishes were used throughout. Dream kitchen with Viking appliances, granite counters, an island and great storage and wonderful counter space. The walkout basement is perfect for entertaining; a home theatre, wet bar, full bath, rec/pool table area with kitchenette and direct access to the paver patio. A spacious master suite with spa bathroom, loads of sunlight and soaring ceilings! All bedrooms have their own private bath! Formal living and dining room, 2nd floor laundry room. A premium lot and location within the sought-after Hawthorn Woods Country Club.
Property Specifics
| Single Family | |
| — | |
| Colonial | |
| 2007 | |
| Full,Walkout | |
| CHESAPEAKE COLONIAL | |
| Yes | |
| 0.45 |
| Lake | |
| Hawthorn Woods Country Club | |
| 322 / Monthly | |
| Security,Clubhouse,Exercise Facilities,Pool | |
| Community Well | |
| Public Sewer | |
| 11103753 | |
| 10341020250000 |
Nearby Schools
| NAME: | DISTRICT: | DISTANCE: | |
|---|---|---|---|
|
Grade School
Fremont Elementary School |
79 | — | |
|
Middle School
Fremont Middle School |
79 | Not in DB | |
|
High School
Mundelein Cons High School |
120 | Not in DB | |
Property History
| DATE: | EVENT: | PRICE: | SOURCE: |
|---|---|---|---|
| 10 Jul, 2015 | Sold | $890,000 | MRED MLS |
| 28 May, 2015 | Under contract | $975,000 | MRED MLS |
| — | Last price change | $995,900 | MRED MLS |
| 15 Jan, 2015 | Listed for sale | $995,900 | MRED MLS |
| 25 Aug, 2018 | Under contract | $0 | MRED MLS |
| 2 Jul, 2018 | Listed for sale | $0 | MRED MLS |
| 8 Jul, 2021 | Sold | $750,000 | MRED MLS |
| 31 May, 2021 | Under contract | $799,900 | MRED MLS |
| 28 May, 2021 | Listed for sale | $799,900 | MRED MLS |
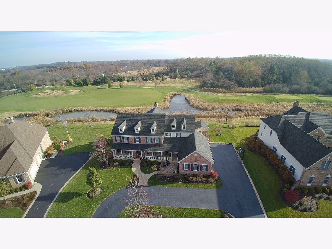
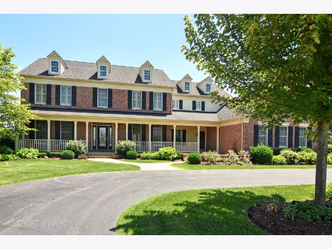
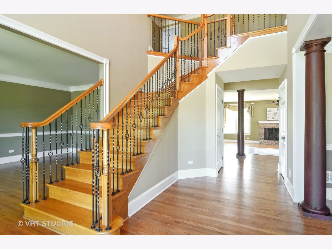
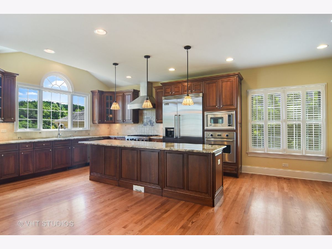
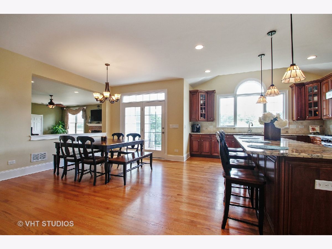
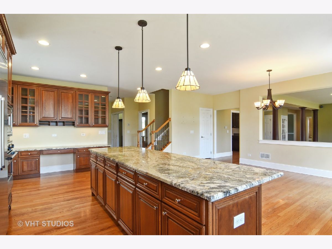
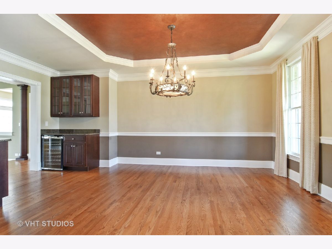
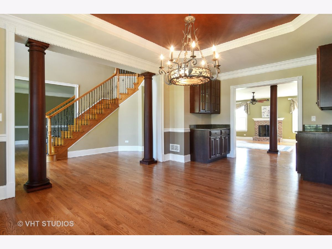
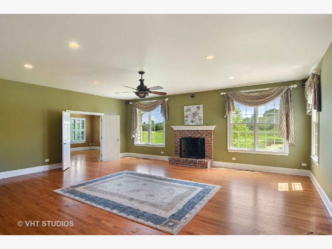
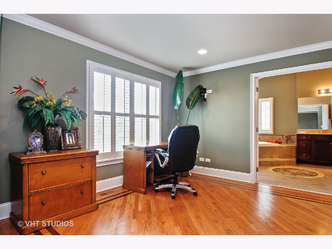
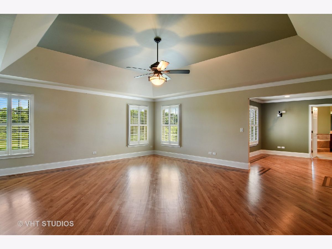
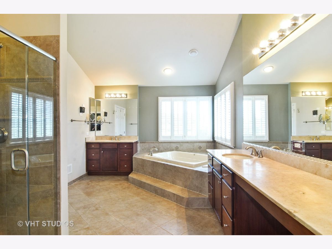
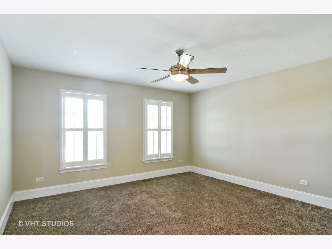
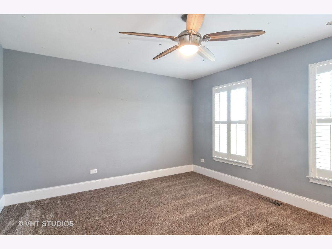
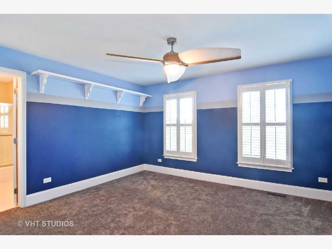
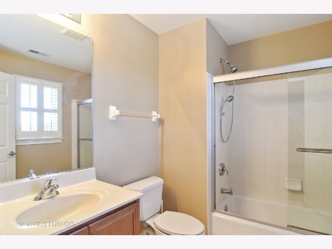
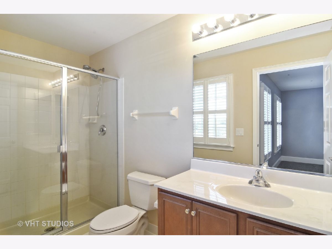
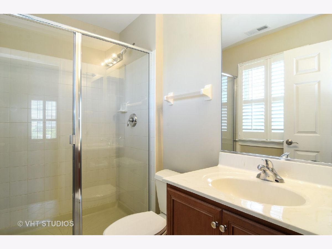
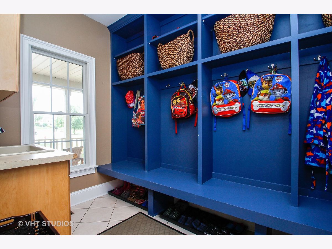
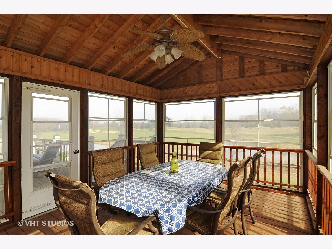
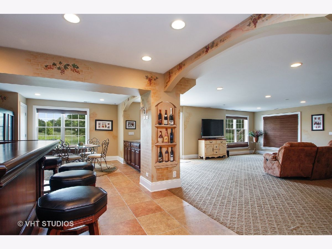
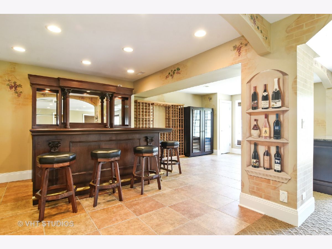
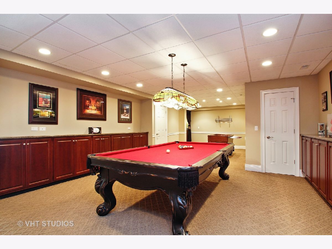
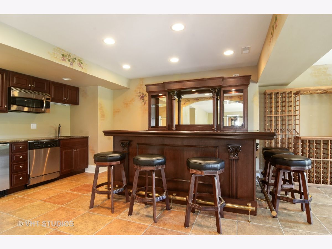
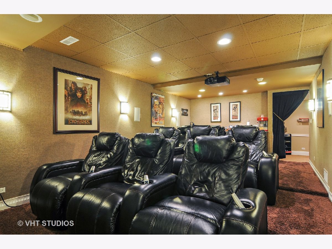
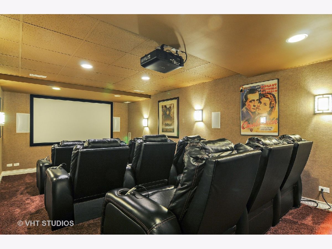
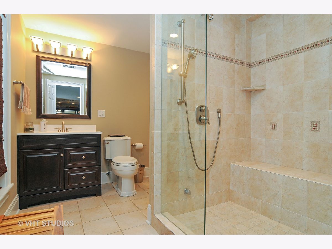
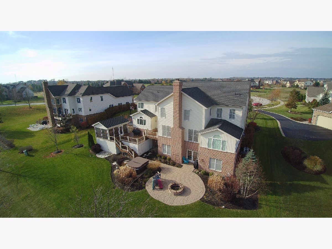
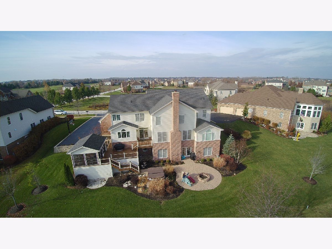
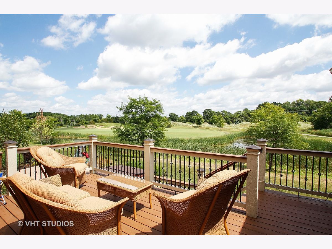
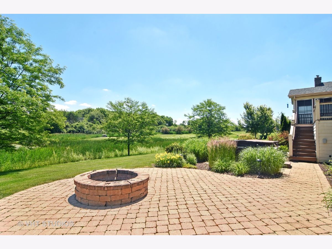
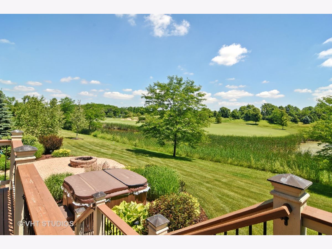
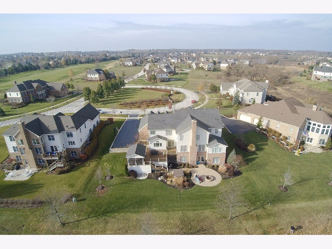
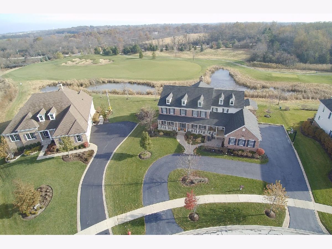
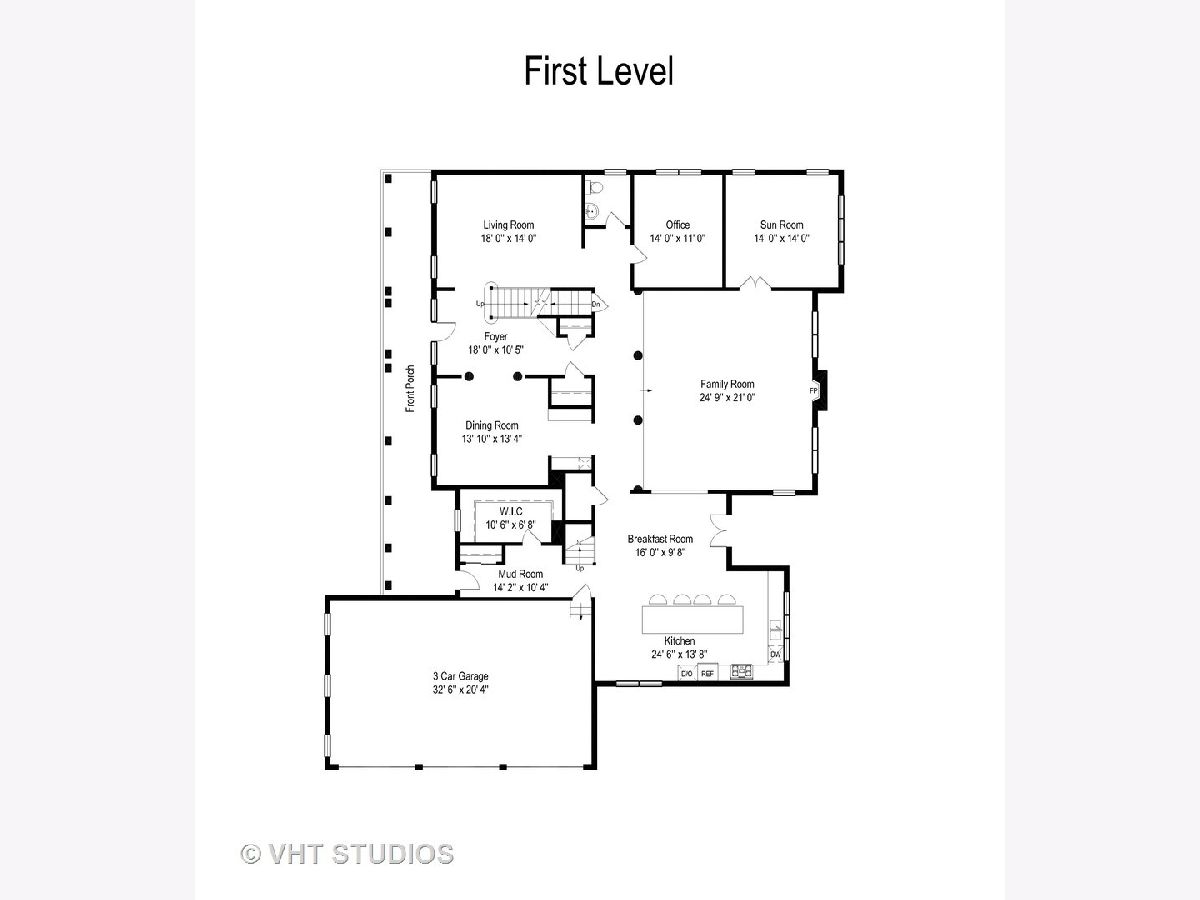
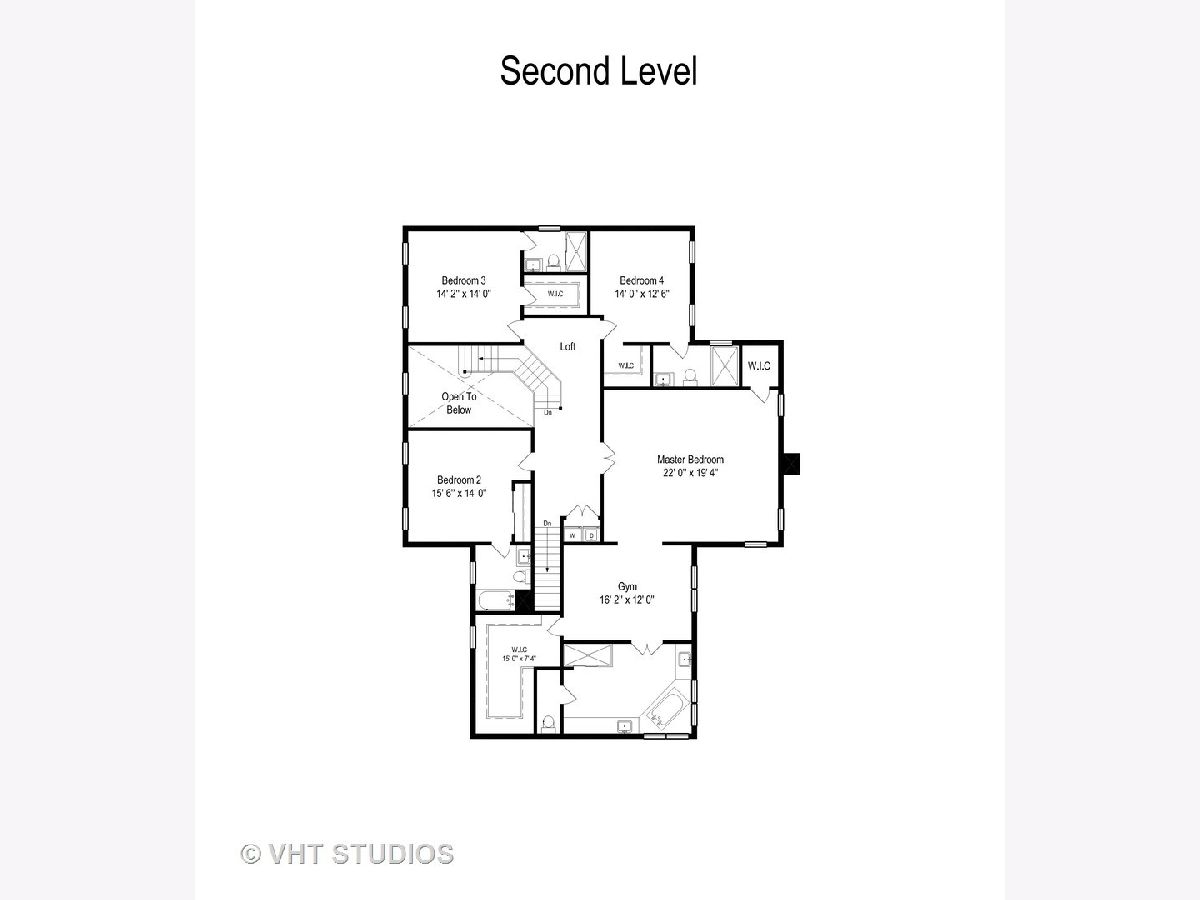
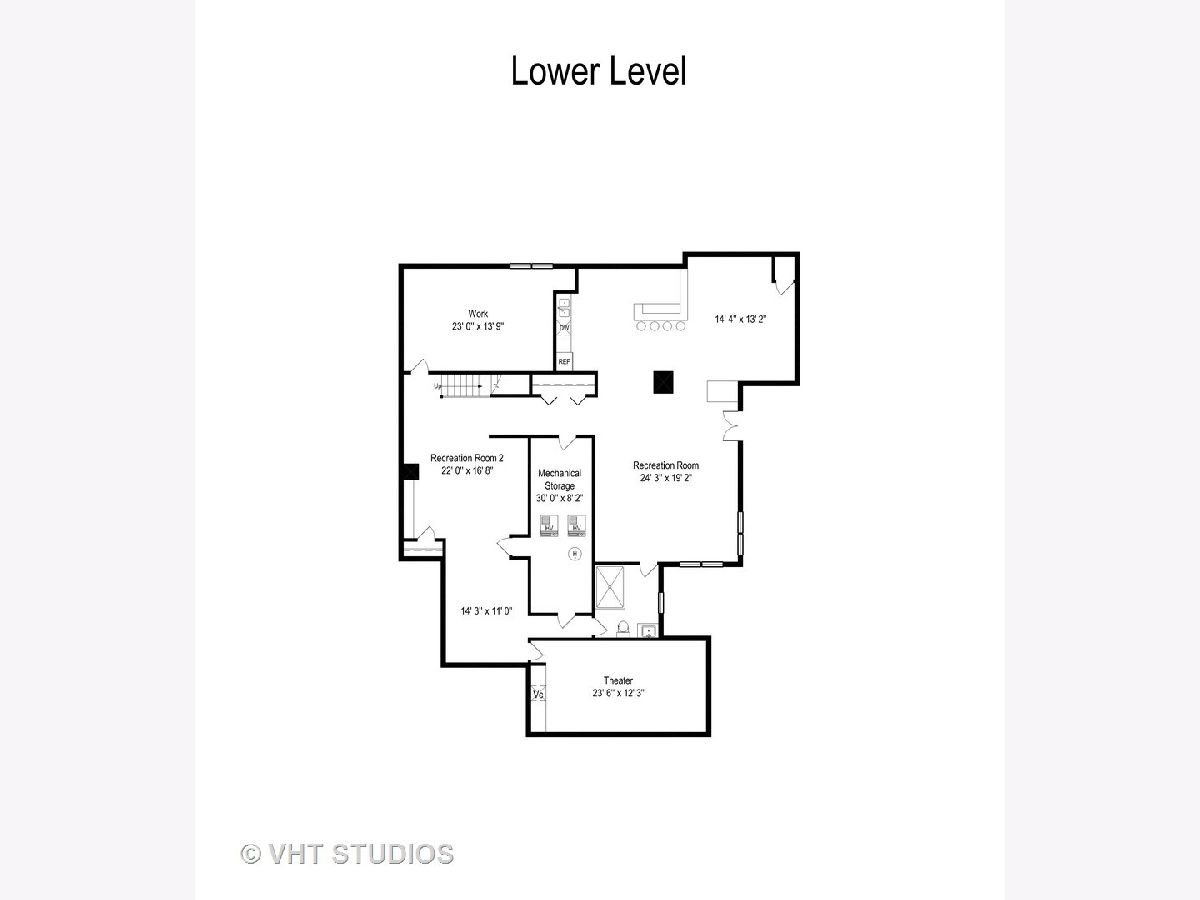
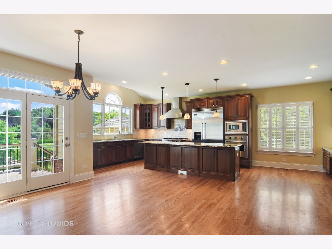
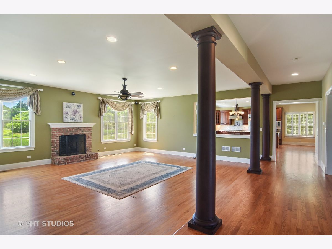
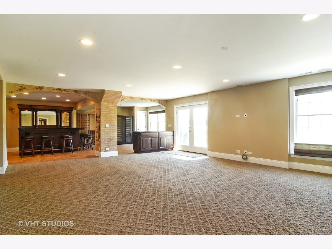
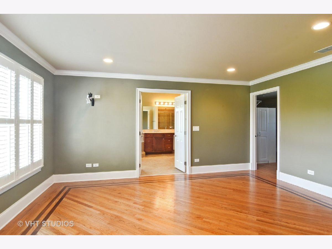
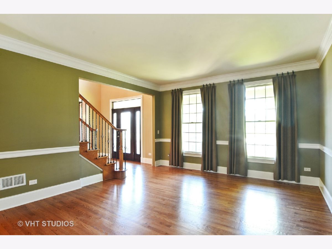
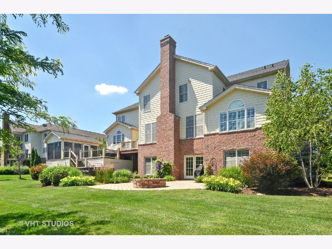
Room Specifics
Total Bedrooms: 5
Bedrooms Above Ground: 5
Bedrooms Below Ground: 0
Dimensions: —
Floor Type: Carpet
Dimensions: —
Floor Type: Carpet
Dimensions: —
Floor Type: Carpet
Dimensions: —
Floor Type: —
Full Bathrooms: 6
Bathroom Amenities: Whirlpool,Separate Shower,Double Sink
Bathroom in Basement: 1
Rooms: Theatre Room,Kitchen,Sun Room,Sitting Room,Office,Mud Room,Recreation Room,Game Room,Workshop,Bedroom 5
Basement Description: Finished,Exterior Access
Other Specifics
| 3 | |
| Concrete Perimeter | |
| Asphalt | |
| Deck, Screened Deck, Brick Paver Patio, Fire Pit | |
| Cul-De-Sac | |
| 153X130X152X40X49X48 | |
| — | |
| Full | |
| Bar-Wet, Hardwood Floors, Second Floor Laundry | |
| Double Oven, Microwave, Dishwasher, High End Refrigerator, Washer, Dryer, Disposal, Stainless Steel Appliance(s) | |
| Not in DB | |
| Clubhouse, Pool, Tennis Court(s), Gated, Sidewalks, Street Lights | |
| — | |
| — | |
| — |
Tax History
| Year | Property Taxes |
|---|---|
| 2015 | $19,979 |
| 2021 | $20,419 |
Contact Agent
Nearby Similar Homes
Nearby Sold Comparables
Contact Agent
Listing Provided By
@properties





