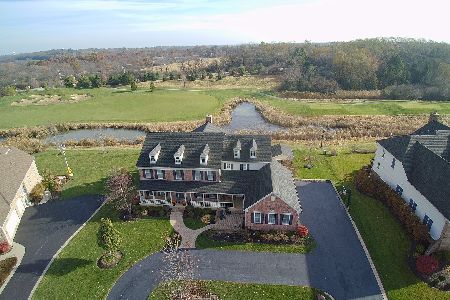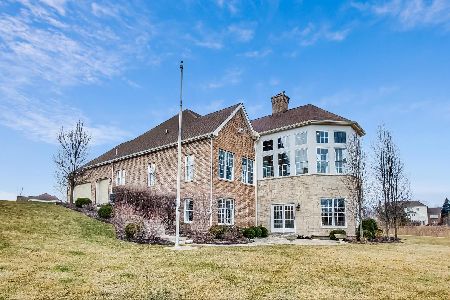24 Briar Creek Drive, Hawthorn Woods, Illinois 60047
$890,000
|
Sold
|
|
| Status: | Closed |
| Sqft: | 7,952 |
| Cost/Sqft: | $123 |
| Beds: | 4 |
| Baths: | 6 |
| Year Built: | 2007 |
| Property Taxes: | $19,979 |
| Days On Market: | 4027 |
| Lot Size: | 0,46 |
Description
A stunning home w/nothing overlooked. Premium finishes used throughout. A dream kitchen w/Viking appliances, home theatre, walkout basement w/full bath, rec area w/bar & kitchenette, a wonderful master suite w/spa bathroom, loads of sunlight & soaring ceilings! Screened porch & paver patio w/firepit overlooking the 13th fairway. Enjoy 7000 sq. ft. of finished space within the sought after Hawthorn Woods Country Club!
Property Specifics
| Single Family | |
| — | |
| Colonial | |
| 2007 | |
| Full,Walkout | |
| CHESAPEAKE COLONIAL | |
| Yes | |
| 0.46 |
| Lake | |
| Hawthorn Woods Country Club | |
| 280 / Monthly | |
| Doorman,Clubhouse,Exercise Facilities,Pool | |
| Community Well | |
| Public Sewer | |
| 08816865 | |
| 10341020250000 |
Nearby Schools
| NAME: | DISTRICT: | DISTANCE: | |
|---|---|---|---|
|
Grade School
Fremont Elementary School |
79 | — | |
|
Middle School
Fremont Middle School |
79 | Not in DB | |
|
High School
Mundelein Cons High School |
120 | Not in DB | |
Property History
| DATE: | EVENT: | PRICE: | SOURCE: |
|---|---|---|---|
| 10 Jul, 2015 | Sold | $890,000 | MRED MLS |
| 28 May, 2015 | Under contract | $975,000 | MRED MLS |
| — | Last price change | $995,900 | MRED MLS |
| 15 Jan, 2015 | Listed for sale | $995,900 | MRED MLS |
| 25 Aug, 2018 | Under contract | $0 | MRED MLS |
| 2 Jul, 2018 | Listed for sale | $0 | MRED MLS |
| 8 Jul, 2021 | Sold | $750,000 | MRED MLS |
| 31 May, 2021 | Under contract | $799,900 | MRED MLS |
| 28 May, 2021 | Listed for sale | $799,900 | MRED MLS |
Room Specifics
Total Bedrooms: 4
Bedrooms Above Ground: 4
Bedrooms Below Ground: 0
Dimensions: —
Floor Type: Carpet
Dimensions: —
Floor Type: Carpet
Dimensions: —
Floor Type: Carpet
Full Bathrooms: 6
Bathroom Amenities: —
Bathroom in Basement: 1
Rooms: Kitchen,Game Room,Mud Room,Office,Recreation Room,Sitting Room,Sun Room,Theatre Room,Workshop
Basement Description: Finished
Other Specifics
| 3 | |
| — | |
| — | |
| — | |
| Cul-De-Sac | |
| 153X130X152X40X49X48 | |
| — | |
| Full | |
| Bar-Wet, Hardwood Floors, Second Floor Laundry | |
| — | |
| Not in DB | |
| Clubhouse, Pool, Tennis Courts, Sidewalks, Street Lights | |
| — | |
| — | |
| — |
Tax History
| Year | Property Taxes |
|---|---|
| 2015 | $19,979 |
| 2021 | $20,419 |
Contact Agent
Nearby Similar Homes
Nearby Sold Comparables
Contact Agent
Listing Provided By
@properties








