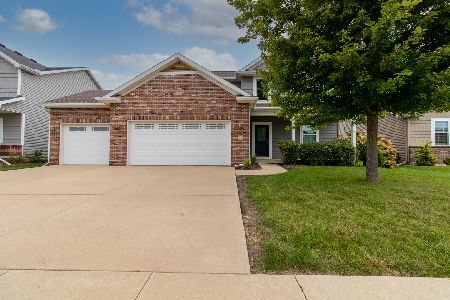24 Dry Sage Circle, Bloomington, Illinois 61705
$235,000
|
Sold
|
|
| Status: | Closed |
| Sqft: | 2,101 |
| Cost/Sqft: | $114 |
| Beds: | 4 |
| Baths: | 3 |
| Year Built: | 2011 |
| Property Taxes: | $0 |
| Days On Market: | 5274 |
| Lot Size: | 0,00 |
Description
Signature Homes built "Justin" plan. Spacious 4 bedroom home with 3-car oversized garage. Nice master suite with step ceiling, large walk in closet, linen closet, and whirlpool tub. Cherry cabinets with granite kitchen countertops and tiled back splash. French doors leading into flex room/study. Mud bench off garage. 5" hardwood flooring throughout, basement has rough in for bathroom. One year builder warranty. Satin Nickel Finishes throughout. If lockbox is not working, use garage code: 1100 enter
Property Specifics
| Single Family | |
| — | |
| Traditional | |
| 2011 | |
| Full | |
| — | |
| No | |
| — |
| Mc Lean | |
| Harvest Pointe | |
| — / Not Applicable | |
| — | |
| Public | |
| Public Sewer | |
| 10218191 | |
| 1532377012 |
Nearby Schools
| NAME: | DISTRICT: | DISTANCE: | |
|---|---|---|---|
|
Grade School
Towanda Elementary |
5 | — | |
|
Middle School
Kingsley Jr High |
5 | Not in DB | |
|
High School
Normal Community High School |
5 | Not in DB | |
Property History
| DATE: | EVENT: | PRICE: | SOURCE: |
|---|---|---|---|
| 24 Jan, 2012 | Sold | $235,000 | MRED MLS |
| 17 Dec, 2011 | Under contract | $239,900 | MRED MLS |
| 15 Aug, 2011 | Listed for sale | $239,900 | MRED MLS |
| 5 Dec, 2013 | Sold | $236,500 | MRED MLS |
| 6 Nov, 2013 | Under contract | $244,800 | MRED MLS |
| 3 Oct, 2013 | Listed for sale | $244,800 | MRED MLS |
| 5 Nov, 2021 | Sold | $314,900 | MRED MLS |
| 5 Oct, 2021 | Under contract | $314,900 | MRED MLS |
| — | Last price change | $319,900 | MRED MLS |
| 25 Aug, 2021 | Listed for sale | $319,900 | MRED MLS |
Room Specifics
Total Bedrooms: 4
Bedrooms Above Ground: 4
Bedrooms Below Ground: 0
Dimensions: —
Floor Type: Carpet
Dimensions: —
Floor Type: —
Dimensions: —
Floor Type: Carpet
Full Bathrooms: 3
Bathroom Amenities: Whirlpool
Bathroom in Basement: —
Rooms: Foyer
Basement Description: Unfinished,Bathroom Rough-In
Other Specifics
| 3 | |
| — | |
| — | |
| Patio | |
| — | |
| 126'X65' | |
| — | |
| Full | |
| Vaulted/Cathedral Ceilings, Walk-In Closet(s) | |
| Dishwasher, Range, Microwave | |
| Not in DB | |
| — | |
| — | |
| — | |
| Gas Log |
Tax History
| Year | Property Taxes |
|---|---|
| 2013 | $5,997 |
| 2021 | $6,369 |
Contact Agent
Nearby Similar Homes
Nearby Sold Comparables
Contact Agent
Listing Provided By
Berkshire Hathaway Snyder Real Estate




