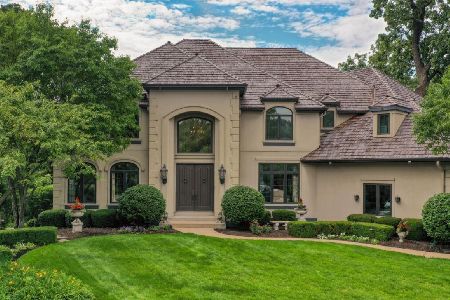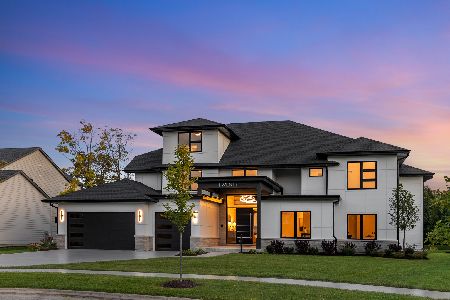24 Ford Lane, Naperville, Illinois 60565
$778,000
|
Sold
|
|
| Status: | Closed |
| Sqft: | 4,113 |
| Cost/Sqft: | $196 |
| Beds: | 4 |
| Baths: | 5 |
| Year Built: | 2005 |
| Property Taxes: | $15,470 |
| Days On Market: | 5202 |
| Lot Size: | 0,00 |
Description
Drastic price reduction! Custom Open Floor Plan Home w/ Formal Living & Dining Rm, a dramatic 2 Story Family Rm w/ stone fireplc, a Gourmet Kitchen w/custom cabinets, granite, prof. ss. appliances, a lux.master retreat w/fireplc & private spa bath. The finished basement adds an additional 1700 sqr. ft of living space w/ custom wet bar, fireplc, home theater & full bath. Dist. 203 Schools! Close to I88 & I55.
Property Specifics
| Single Family | |
| — | |
| Traditional | |
| 2005 | |
| Full | |
| CUSTOM | |
| No | |
| 0 |
| Will | |
| Washington Woods | |
| 750 / Annual | |
| Insurance | |
| Lake Michigan,Public | |
| Public Sewer | |
| 07952864 | |
| 1202064110090000 |
Nearby Schools
| NAME: | DISTRICT: | DISTANCE: | |
|---|---|---|---|
|
Grade School
River Woods Elementary School |
203 | — | |
|
Middle School
Madison Junior High School |
203 | Not in DB | |
|
High School
Naperville Central High School |
203 | Not in DB | |
Property History
| DATE: | EVENT: | PRICE: | SOURCE: |
|---|---|---|---|
| 22 Jun, 2012 | Sold | $778,000 | MRED MLS |
| 11 May, 2012 | Under contract | $805,875 | MRED MLS |
| — | Last price change | $825,000 | MRED MLS |
| 1 Dec, 2011 | Listed for sale | $899,900 | MRED MLS |
Room Specifics
Total Bedrooms: 4
Bedrooms Above Ground: 4
Bedrooms Below Ground: 0
Dimensions: —
Floor Type: Carpet
Dimensions: —
Floor Type: Carpet
Dimensions: —
Floor Type: Carpet
Full Bathrooms: 5
Bathroom Amenities: Whirlpool,Separate Shower,Double Sink
Bathroom in Basement: 1
Rooms: Den,Play Room,Recreation Room,Sitting Room,Theatre Room
Basement Description: Finished
Other Specifics
| 3 | |
| Concrete Perimeter | |
| Concrete,Side Drive | |
| Brick Paver Patio, Storms/Screens | |
| Landscaped | |
| 90X150 | |
| Unfinished | |
| Full | |
| Vaulted/Cathedral Ceilings, Skylight(s), Bar-Wet, Hardwood Floors, In-Law Arrangement, First Floor Full Bath | |
| Double Oven, Range, Microwave, Dishwasher, Refrigerator, High End Refrigerator, Disposal, Stainless Steel Appliance(s), Wine Refrigerator | |
| Not in DB | |
| Sidewalks | |
| — | |
| — | |
| Wood Burning, Gas Log |
Tax History
| Year | Property Taxes |
|---|---|
| 2012 | $15,470 |
Contact Agent
Nearby Similar Homes
Nearby Sold Comparables
Contact Agent
Listing Provided By
Coldwell Banker The Real Estate Group











