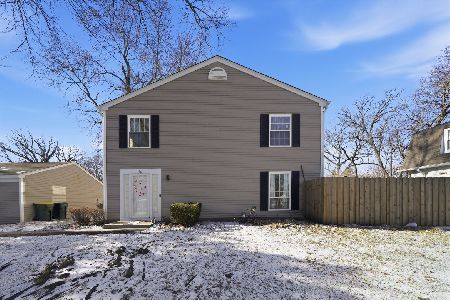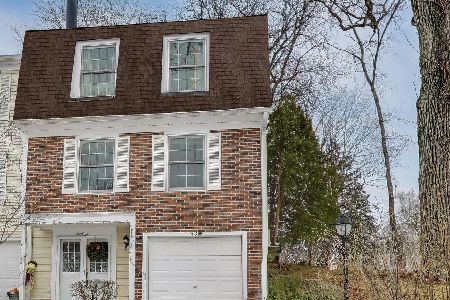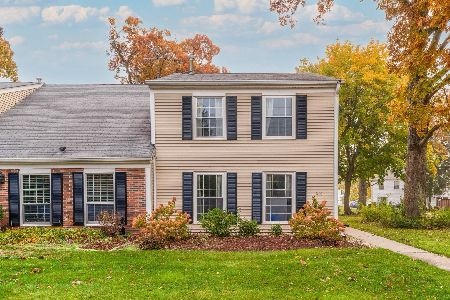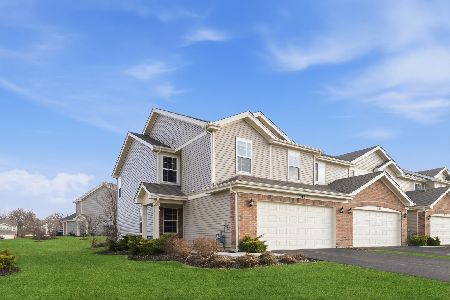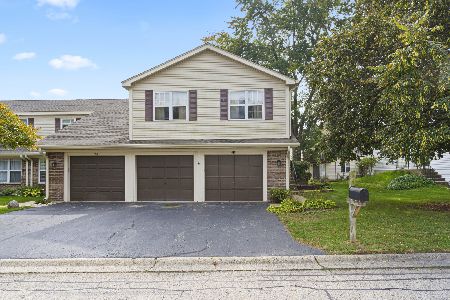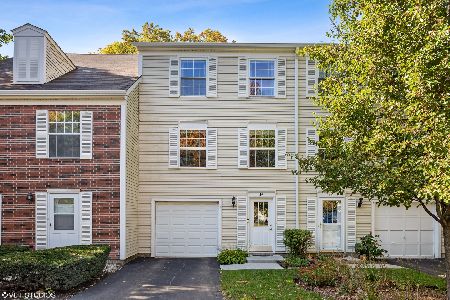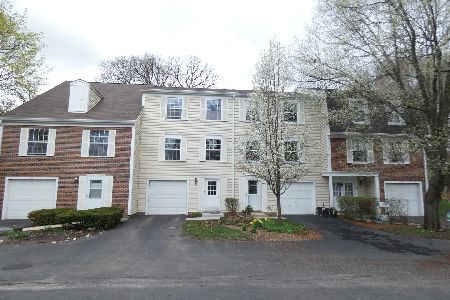24 Forest Lane, Cary, Illinois 60013
$141,500
|
Sold
|
|
| Status: | Closed |
| Sqft: | 1,710 |
| Cost/Sqft: | $84 |
| Beds: | 2 |
| Baths: | 2 |
| Year Built: | 1974 |
| Property Taxes: | $3,176 |
| Days On Market: | 2421 |
| Lot Size: | 0,00 |
Description
Great location and beautifully updated 3 story townhome. Entry lower level foyer with access to 1 car garage and basement area perfect for storage, office, etc...New Carpeting throughout! Freshly painted! Updated kitchen with Maple Cabinets & granite Counters, stainless appliances and 18"tile floor. Sliding door out to private concrete patio backing to mature landscaped yard. Laundry closet and updated powder room. Wood Laminate flooring in the living room, Large MBR with full wall of mirrored closet doors and access to shared full bath with new mirrored medicine cabinet. 2nd BR has a walk in closet. Windows have been replaced in '01. Exterior guest parking on private cul de sac location. Enjoy outdoor Pool and clubhouse and neighborhood park. Close to shopping, town and train! Move in Ready!
Property Specifics
| Condos/Townhomes | |
| 3 | |
| — | |
| 1974 | |
| Partial | |
| 3 STORY | |
| No | |
| — |
| Mc Henry | |
| Bright Oaks | |
| 200 / Monthly | |
| Insurance,Clubhouse,Pool,Exterior Maintenance,Lawn Care,Snow Removal | |
| Public | |
| Public Sewer | |
| 10409767 | |
| 1912154051 |
Nearby Schools
| NAME: | DISTRICT: | DISTANCE: | |
|---|---|---|---|
|
Grade School
Three Oaks School |
26 | — | |
|
Middle School
Cary Junior High School |
26 | Not in DB | |
|
High School
Cary-grove Community High School |
155 | Not in DB | |
Property History
| DATE: | EVENT: | PRICE: | SOURCE: |
|---|---|---|---|
| 15 Jul, 2019 | Sold | $141,500 | MRED MLS |
| 8 Jun, 2019 | Under contract | $143,500 | MRED MLS |
| 8 Jun, 2019 | Listed for sale | $143,500 | MRED MLS |
| 27 Dec, 2021 | Sold | $165,000 | MRED MLS |
| 24 Nov, 2021 | Under contract | $160,000 | MRED MLS |
| — | Last price change | $167,000 | MRED MLS |
| 29 Oct, 2021 | Listed for sale | $174,900 | MRED MLS |
Room Specifics
Total Bedrooms: 2
Bedrooms Above Ground: 2
Bedrooms Below Ground: 0
Dimensions: —
Floor Type: Carpet
Full Bathrooms: 2
Bathroom Amenities: —
Bathroom in Basement: 0
Rooms: Other Room
Basement Description: Partially Finished
Other Specifics
| 1 | |
| Concrete Perimeter | |
| Asphalt | |
| Patio | |
| Cul-De-Sac | |
| PER SURVEY | |
| — | |
| — | |
| First Floor Laundry, Storage, Walk-In Closet(s) | |
| Range, Microwave, Dishwasher, Refrigerator, Washer, Dryer | |
| Not in DB | |
| — | |
| — | |
| Park, Party Room, Pool | |
| — |
Tax History
| Year | Property Taxes |
|---|---|
| 2019 | $3,176 |
| 2021 | $3,369 |
Contact Agent
Nearby Similar Homes
Nearby Sold Comparables
Contact Agent
Listing Provided By
RE/MAX Unlimited Northwest

