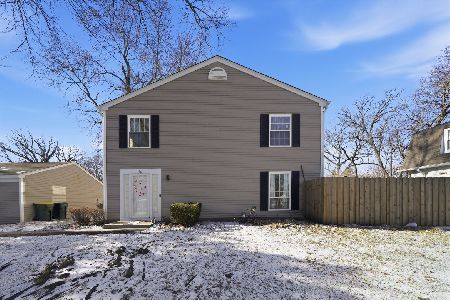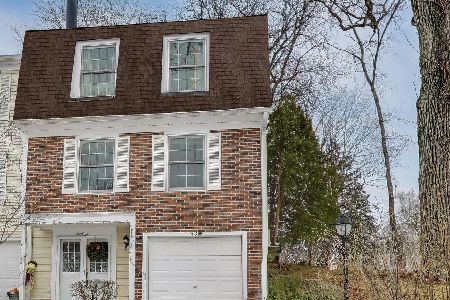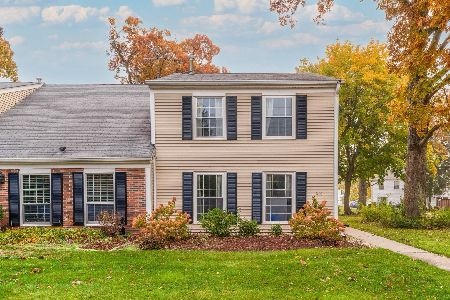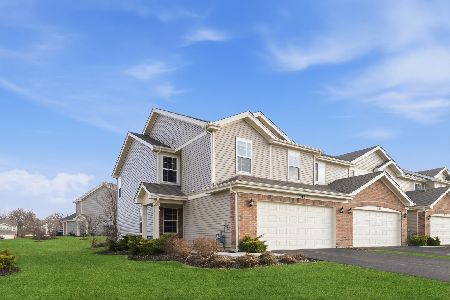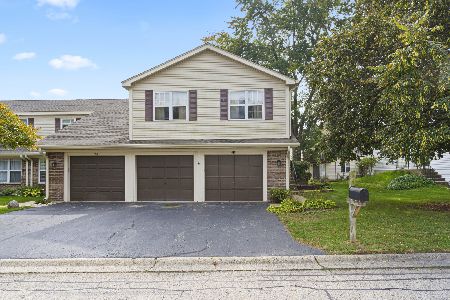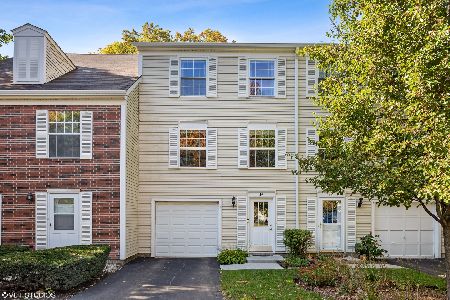26 Forest Lane, Cary, Illinois 60013
$153,000
|
Sold
|
|
| Status: | Closed |
| Sqft: | 1,357 |
| Cost/Sqft: | $118 |
| Beds: | 3 |
| Baths: | 2 |
| Year Built: | 1974 |
| Property Taxes: | $3,335 |
| Days On Market: | 2465 |
| Lot Size: | 0,00 |
Description
Wow! Incredible Bright Oaks END UNIT with all the features you could possibly need! Newly painted in today's colors, you'll enjoy a crisp white Kitchen, hardwood & new laminate wood flooring, new dishwasher, tons of natural light & more! The bright Kitchen opens to the eating area featuring a new sliding door leading directly to your enormous private deck with pergola! 3 spacious Bedrooms have plenty of closet space & 2 full Baths newly upgraded! The lower level boasts the perfect finished versatile Family Room or Rec Room with built-ins & wet bar! Main level laundry & attached 1 car garage! Enjoy the privacy of this home's location & maintenance free living here with LOW association fee that includes use of the neighborhood pool! This home is conveniently located close to schools, playground, Jaycee Park and easy access to all of the shopping & dining Cary has to offer! Don't miss this one!
Property Specifics
| Condos/Townhomes | |
| 3 | |
| — | |
| 1974 | |
| Partial | |
| — | |
| No | |
| — |
| Mc Henry | |
| Bright Oaks | |
| 200 / Monthly | |
| Insurance,Pool,Exterior Maintenance,Lawn Care,Snow Removal | |
| Public | |
| Public Sewer | |
| 10348573 | |
| 1912154052 |
Nearby Schools
| NAME: | DISTRICT: | DISTANCE: | |
|---|---|---|---|
|
Grade School
Deer Path Elementary School |
26 | — | |
|
Middle School
Cary Junior High School |
26 | Not in DB | |
|
High School
Cary-grove Community High School |
155 | Not in DB | |
Property History
| DATE: | EVENT: | PRICE: | SOURCE: |
|---|---|---|---|
| 14 Nov, 2013 | Sold | $75,000 | MRED MLS |
| 19 Jul, 2013 | Under contract | $77,500 | MRED MLS |
| — | Last price change | $82,500 | MRED MLS |
| 4 Apr, 2013 | Listed for sale | $82,500 | MRED MLS |
| 31 May, 2019 | Sold | $153,000 | MRED MLS |
| 2 May, 2019 | Under contract | $160,000 | MRED MLS |
| 25 Apr, 2019 | Listed for sale | $160,000 | MRED MLS |
Room Specifics
Total Bedrooms: 3
Bedrooms Above Ground: 3
Bedrooms Below Ground: 0
Dimensions: —
Floor Type: Hardwood
Dimensions: —
Floor Type: Hardwood
Full Bathrooms: 2
Bathroom Amenities: —
Bathroom in Basement: 0
Rooms: Foyer
Basement Description: Finished,Exterior Access
Other Specifics
| 1 | |
| Concrete Perimeter | |
| Asphalt | |
| Deck | |
| — | |
| 28X58 | |
| — | |
| None | |
| Bar-Wet, Hardwood Floors, Wood Laminate Floors, First Floor Bedroom, First Floor Laundry, First Floor Full Bath | |
| Range, Microwave, Dishwasher, Refrigerator, Washer, Dryer | |
| Not in DB | |
| — | |
| — | |
| — | |
| Electric, Ventless |
Tax History
| Year | Property Taxes |
|---|---|
| 2013 | $3,631 |
| 2019 | $3,335 |
Contact Agent
Nearby Similar Homes
Nearby Sold Comparables
Contact Agent
Listing Provided By
Keller Williams Success Realty

