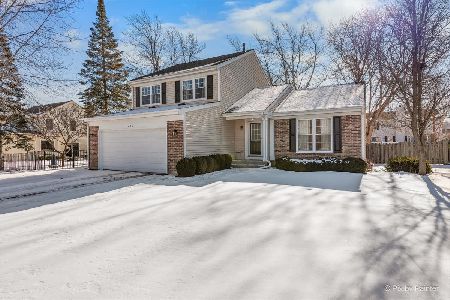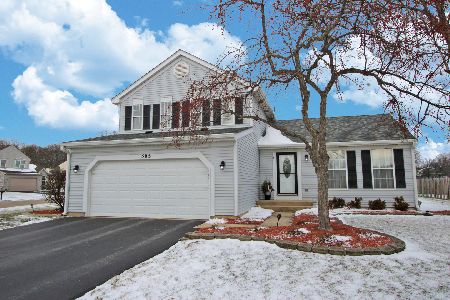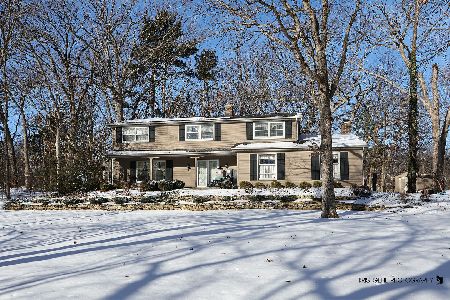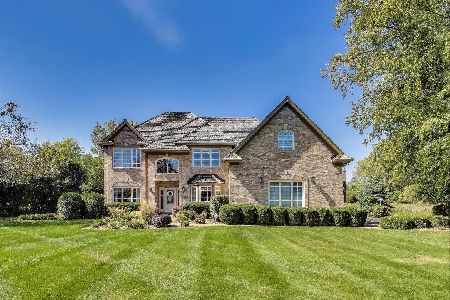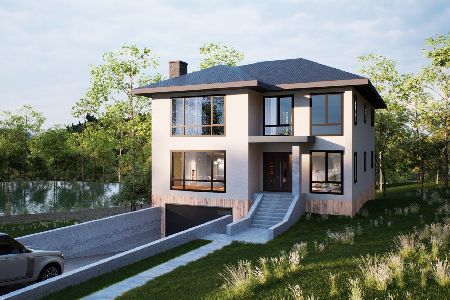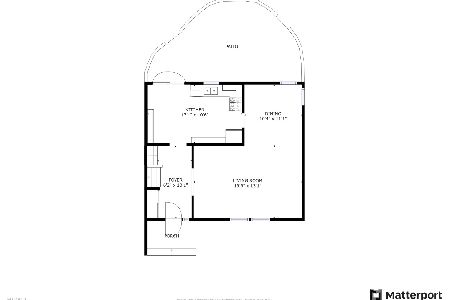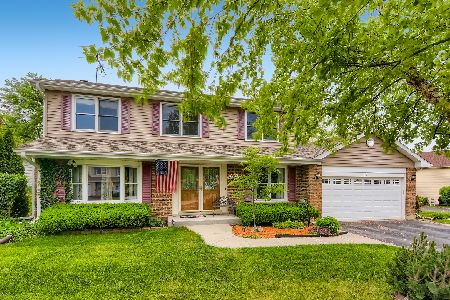24 Harbor Drive, Lake Zurich, Illinois 60047
$329,000
|
Sold
|
|
| Status: | Closed |
| Sqft: | 2,231 |
| Cost/Sqft: | $152 |
| Beds: | 4 |
| Baths: | 3 |
| Year Built: | 1987 |
| Property Taxes: | $6,347 |
| Days On Market: | 3234 |
| Lot Size: | 0,22 |
Description
Beautiful 4 Bedroom home Located in Desirable Countryside West. Wood laminate floors on main level. Foyer with beveled glass front door. Updated eat-in kitchen with oak cabinets, granite counter tops, ceramic back splash & stainless steel appliances. Bright living room with bay window. Separate formal dining room with glass chandelier. Cozy family room with brick wood burning fireplace. All the bedrooms have ceiling fans. Master bedroom with 2 walk in closets & a full bathroom with a shower stall. Remodeled guest/hall bath with gorgeous glazed cherry cabinets, double bowl sinks and decorative ceramic back splash surround the tub and walls. A walk in linen closet! Separate Laundry room with utility sink. Freshly painted. 6 panel white doors & trim through out. A sub basement for extra storage or finish it off. Landscaped yard with a shed & brick paver patio. New roof & siding (2015), windows (2008), garage door (2006), furnace/ac (2010). Sq Ft includes LL family rm, but not sub basement
Property Specifics
| Single Family | |
| — | |
| — | |
| 1987 | |
| — | |
| DELWOOD | |
| No | |
| 0.22 |
| Lake | |
| Countryside West | |
| 0 / Not Applicable | |
| — | |
| — | |
| — | |
| 09590186 | |
| 14283020210000 |
Nearby Schools
| NAME: | DISTRICT: | DISTANCE: | |
|---|---|---|---|
|
Grade School
Isaac Fox Elementary School |
95 | — | |
|
Middle School
Lake Zurich Middle - S Campus |
95 | Not in DB | |
|
High School
Lake Zurich High School |
95 | Not in DB | |
Property History
| DATE: | EVENT: | PRICE: | SOURCE: |
|---|---|---|---|
| 14 Jun, 2017 | Sold | $329,000 | MRED MLS |
| 20 Apr, 2017 | Under contract | $340,000 | MRED MLS |
| 10 Apr, 2017 | Listed for sale | $340,000 | MRED MLS |
Room Specifics
Total Bedrooms: 4
Bedrooms Above Ground: 4
Bedrooms Below Ground: 0
Dimensions: —
Floor Type: —
Dimensions: —
Floor Type: —
Dimensions: —
Floor Type: —
Full Bathrooms: 3
Bathroom Amenities: Double Sink
Bathroom in Basement: 0
Rooms: —
Basement Description: Sub-Basement
Other Specifics
| 2 | |
| — | |
| Asphalt | |
| — | |
| — | |
| 125 X 70 | |
| — | |
| — | |
| — | |
| — | |
| Not in DB | |
| — | |
| — | |
| — | |
| — |
Tax History
| Year | Property Taxes |
|---|---|
| 2017 | $6,347 |
Contact Agent
Nearby Similar Homes
Nearby Sold Comparables
Contact Agent
Listing Provided By
Royal Family Real Estate

