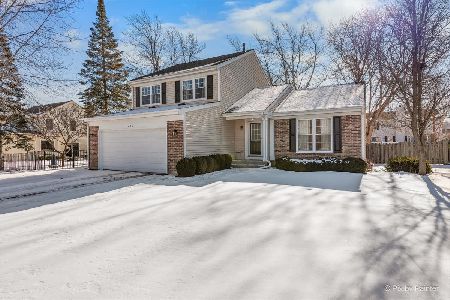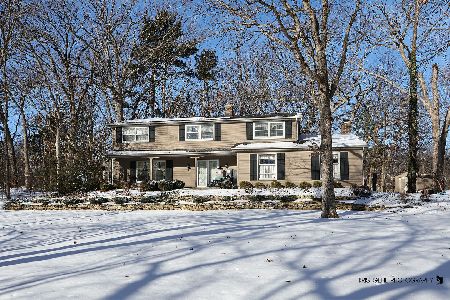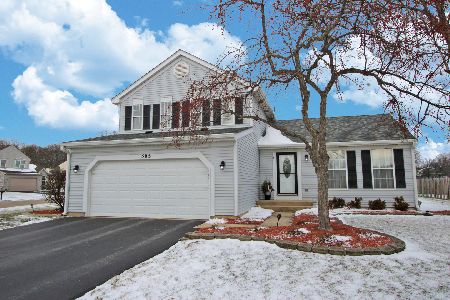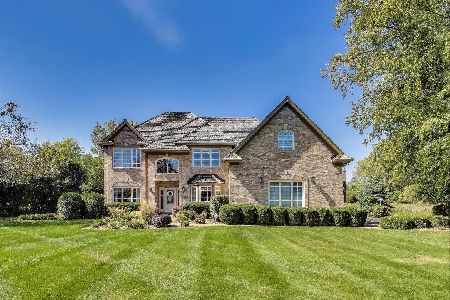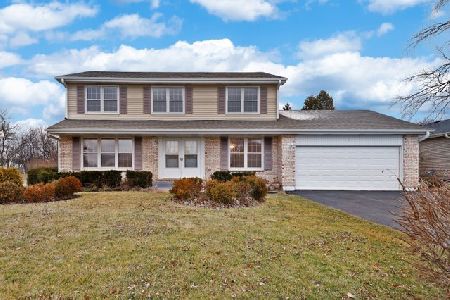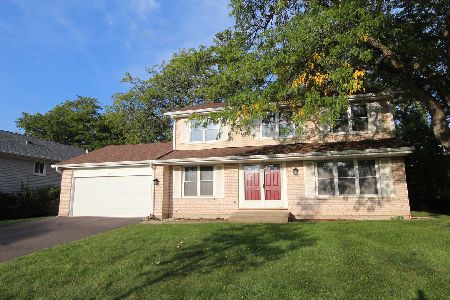810 Woodbine Circle, Lake Zurich, Illinois 60047
$410,000
|
Sold
|
|
| Status: | Closed |
| Sqft: | 2,124 |
| Cost/Sqft: | $188 |
| Beds: | 4 |
| Baths: | 3 |
| Year Built: | 1973 |
| Property Taxes: | $7,737 |
| Days On Market: | 1617 |
| Lot Size: | 0,53 |
Description
Look no further, Move-in ready home! Completely updated Home with New High End Finishes *Quick Closing * Great Curb Appeal Located in Cul-de-sac * This 4 Bedroom/2.1 Bathroom Dellwood Model is on a 1/2 Acre Fenced in Lot * Home Features a Great Floor Plan with Foyer, Large Entertainment-Sized Living Room & Dining Room * Kitchen has Brand New Appliances and Cabinetry * New Engineered Wood Flooring Throughout the Whole House * All Bathrooms are Completely Updated * Primary Bedroom Suite with Updated Full Bathroom (2021) * 3 Additional Bedrooms with Updated Hall Bathroom, New Vanity with Ceramic Tub & Beautiful Tile * Lower Level Family Room has Floor to Ceiling Custom Brick Wood Burning Fireplace with New Carpeting (2021)* New Polyurethane Flooring in Garage with WorkBench and Tool Storage Alcove* * Large Paver Brick Patio in Backyard*
Property Specifics
| Single Family | |
| — | |
| — | |
| 1973 | |
| Partial,English | |
| — | |
| No | |
| 0.53 |
| Lake | |
| Countryside West | |
| — / Not Applicable | |
| None | |
| Public | |
| Public Sewer | |
| 11153448 | |
| 14283020150000 |
Nearby Schools
| NAME: | DISTRICT: | DISTANCE: | |
|---|---|---|---|
|
Grade School
Isaac Fox Elementary School |
95 | — | |
|
Middle School
Lake Zurich Middle - S Campus |
95 | Not in DB | |
|
High School
Lake Zurich High School |
95 | Not in DB | |
Property History
| DATE: | EVENT: | PRICE: | SOURCE: |
|---|---|---|---|
| 22 Oct, 2021 | Sold | $410,000 | MRED MLS |
| 17 Sep, 2021 | Under contract | $399,000 | MRED MLS |
| 13 Sep, 2021 | Listed for sale | $399,000 | MRED MLS |
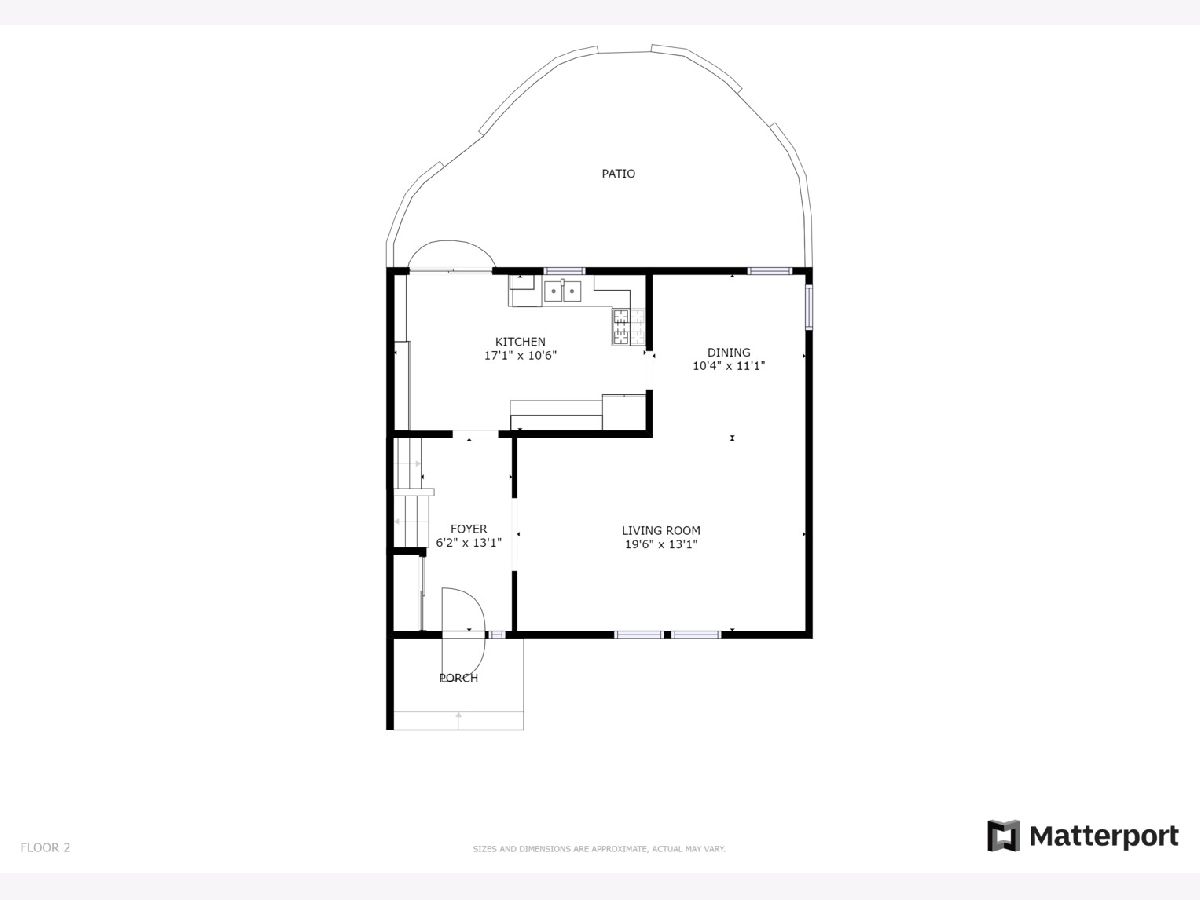
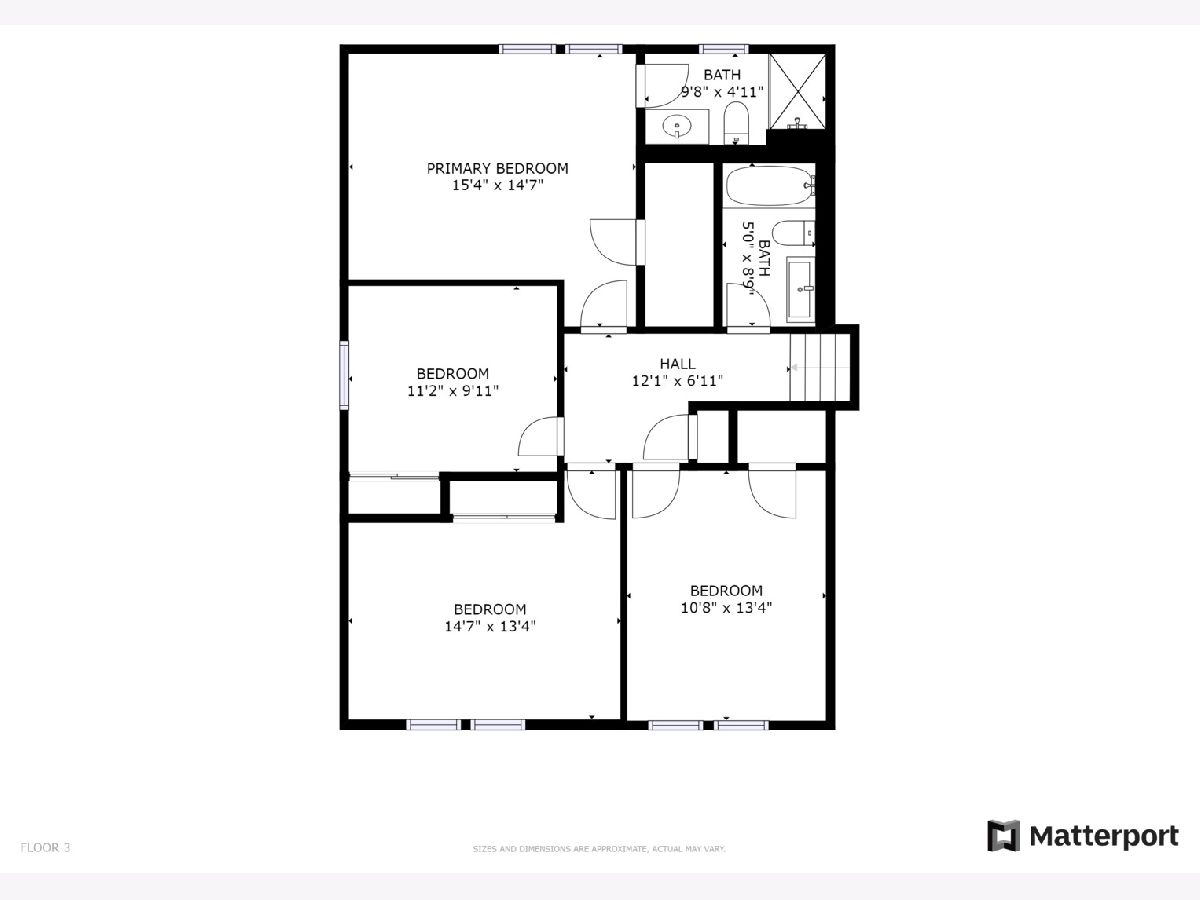
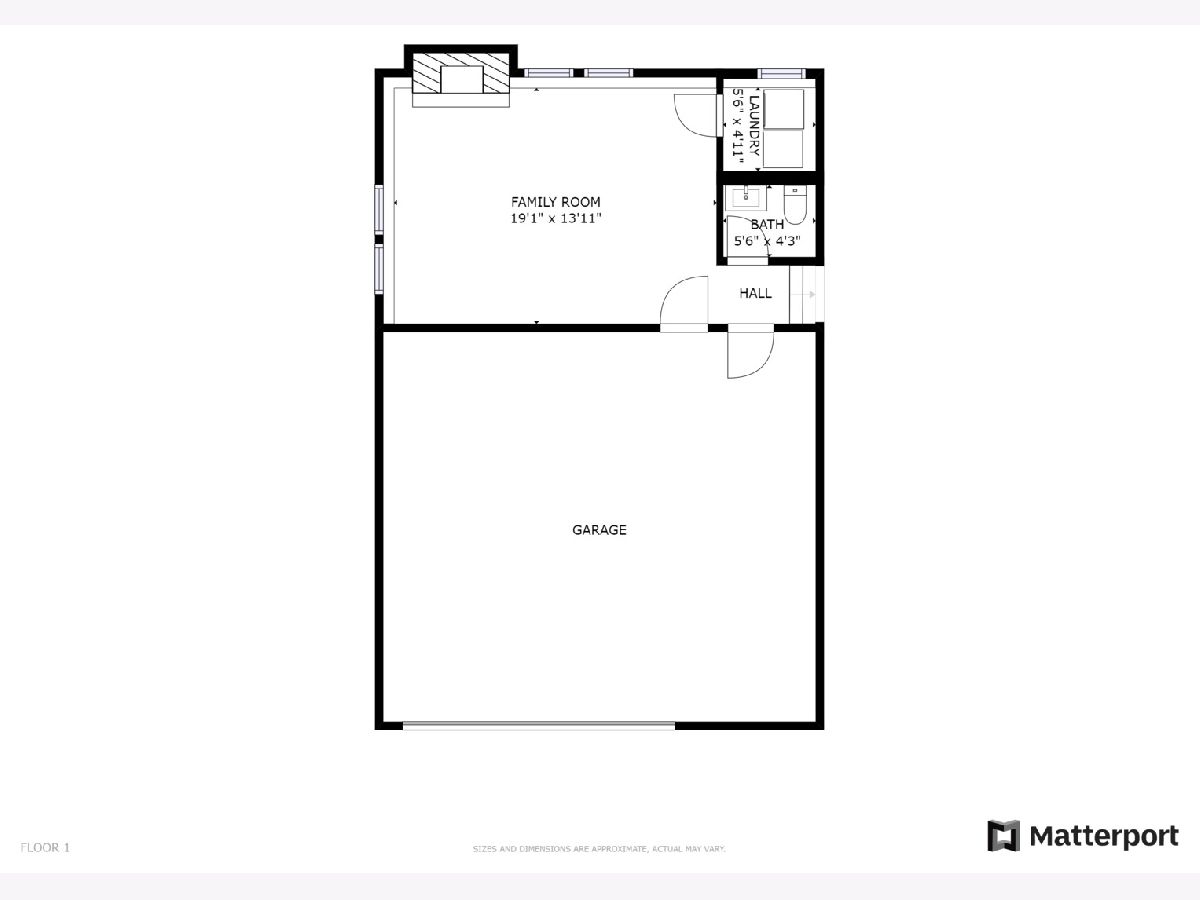
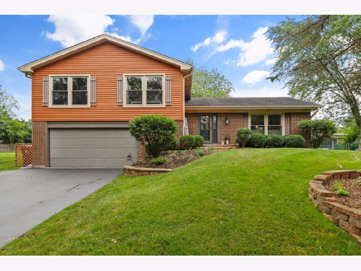
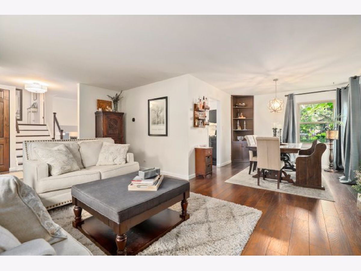
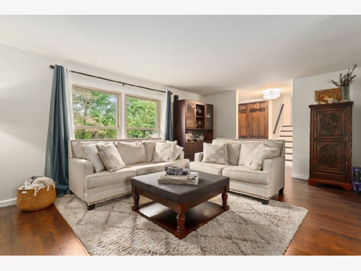
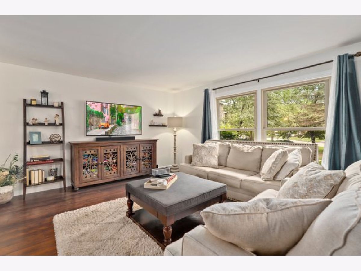
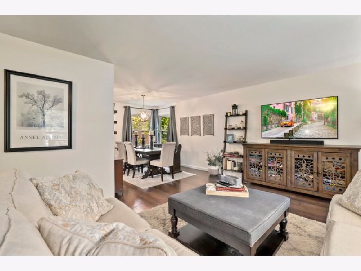
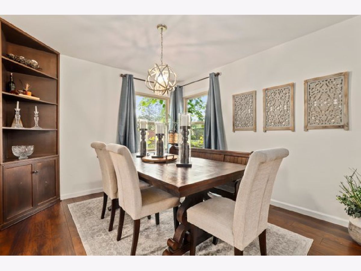
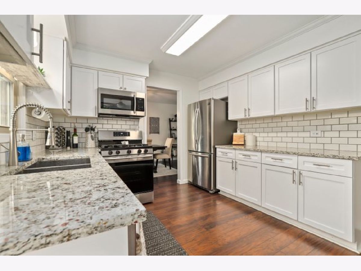
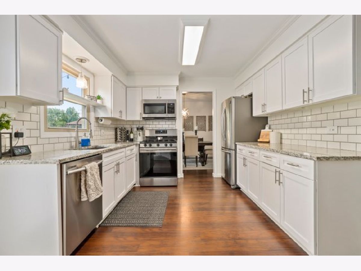
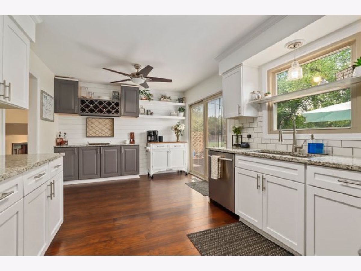
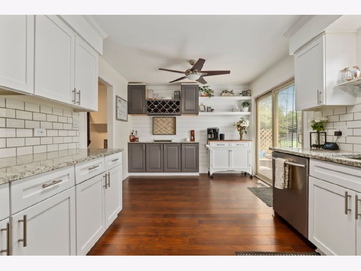
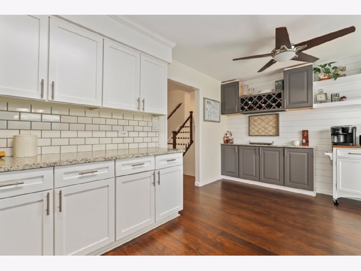
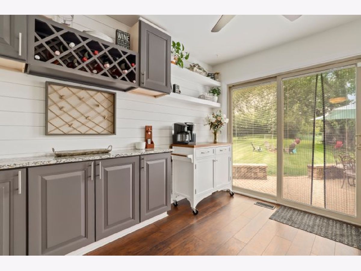
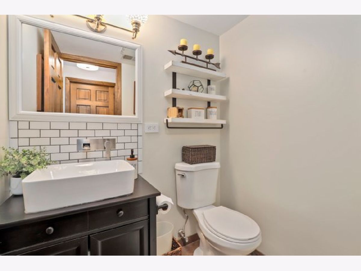
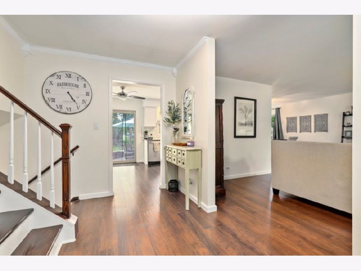
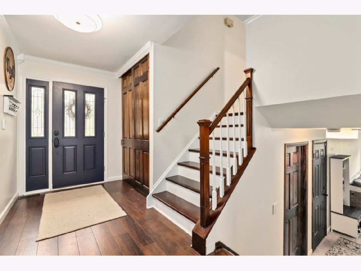
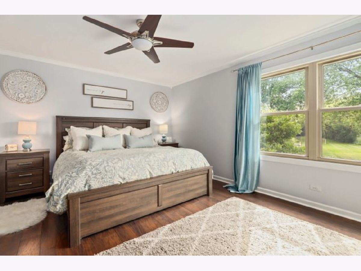
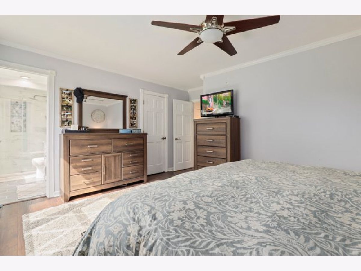
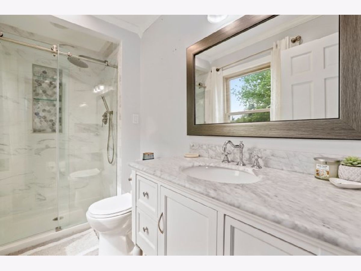
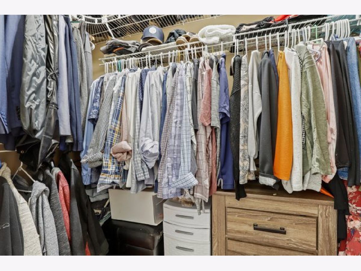
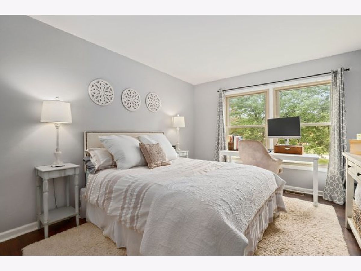
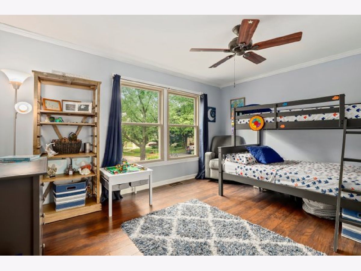
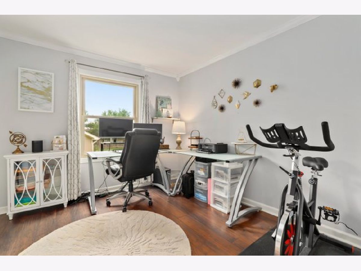
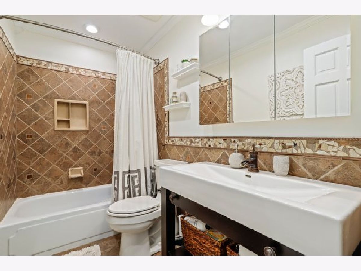
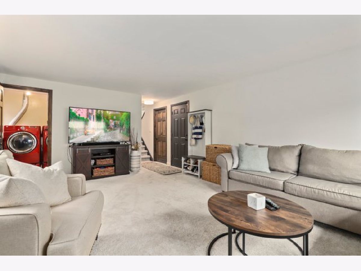
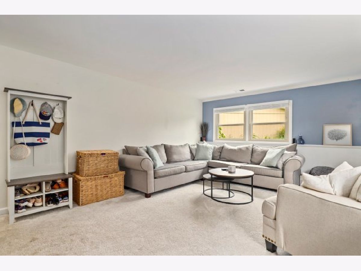
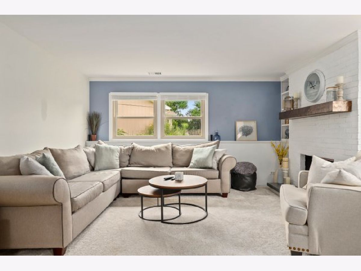
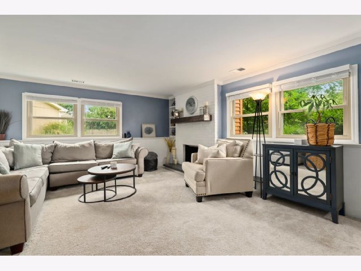
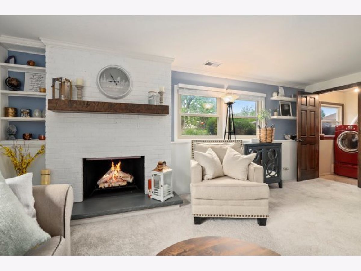
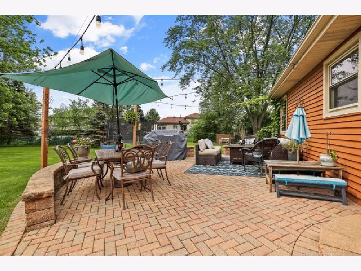
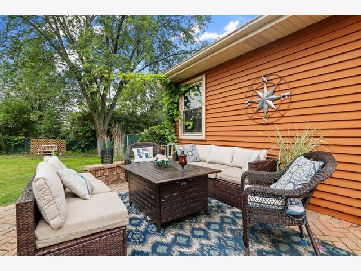
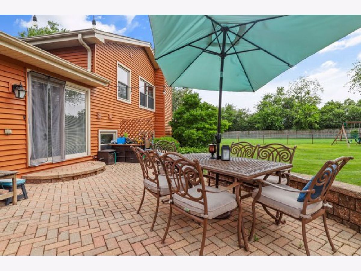
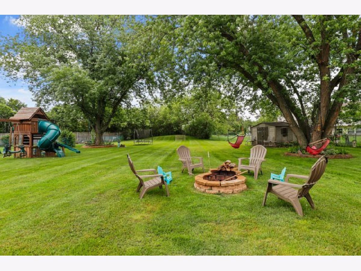
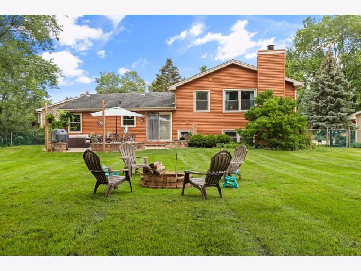
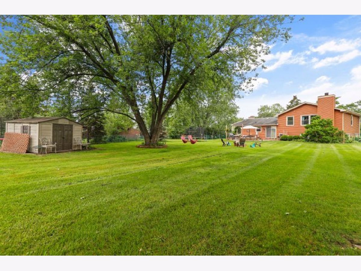
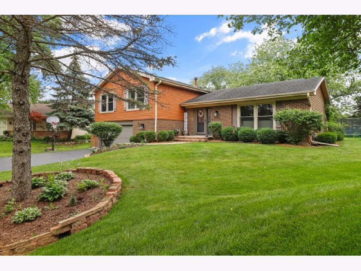
Room Specifics
Total Bedrooms: 4
Bedrooms Above Ground: 4
Bedrooms Below Ground: 0
Dimensions: —
Floor Type: Wood Laminate
Dimensions: —
Floor Type: Wood Laminate
Dimensions: —
Floor Type: Wood Laminate
Full Bathrooms: 3
Bathroom Amenities: —
Bathroom in Basement: 1
Rooms: No additional rooms
Basement Description: Finished
Other Specifics
| 2 | |
| — | |
| — | |
| Patio, Fire Pit | |
| — | |
| 50X222X67X239X112 | |
| Unfinished | |
| Full | |
| Bar-Dry, Wood Laminate Floors, Built-in Features, Walk-In Closet(s) | |
| Range, Microwave, Dishwasher, Refrigerator, High End Refrigerator, Washer, Dryer, Disposal, Stainless Steel Appliance(s), Wine Refrigerator, Water Softener Owned | |
| Not in DB | |
| Park, Lake, Curbs, Sidewalks, Street Paved | |
| — | |
| — | |
| Gas Starter |
Tax History
| Year | Property Taxes |
|---|---|
| 2021 | $7,737 |
Contact Agent
Nearby Similar Homes
Nearby Sold Comparables
Contact Agent
Listing Provided By
Redfin Corporation

