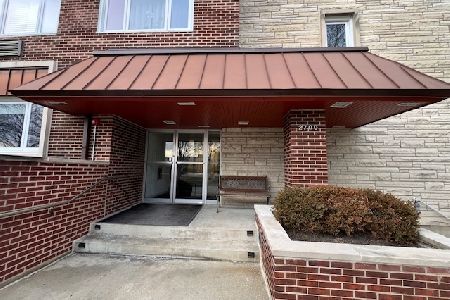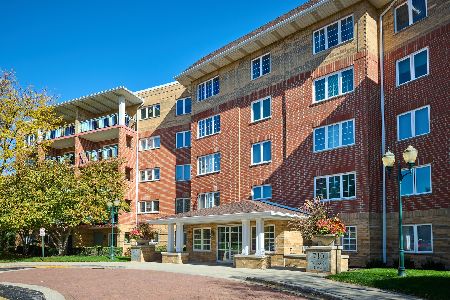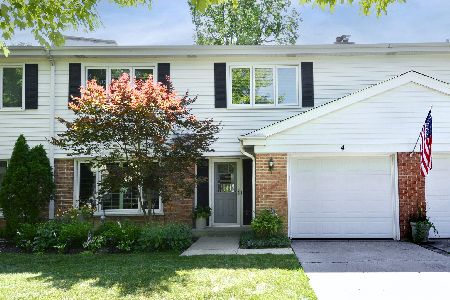24 Heritage Court, Arlington Heights, Illinois 60004
$390,000
|
Sold
|
|
| Status: | Closed |
| Sqft: | 1,813 |
| Cost/Sqft: | $225 |
| Beds: | 2 |
| Baths: | 3 |
| Year Built: | 2019 |
| Property Taxes: | $0 |
| Days On Market: | 1845 |
| Lot Size: | 0,00 |
Description
The Warrington Plan at Lexington Heritage is the perfect fit for those seeking to enjoy a no-maintenance lifestyle in a brand new townhome in highly regarded Arlington Heights. 2 SUITES + MULTI-PURPOSE ROOM. This home is ready to welcome you to its open floor plan, two large bedroom suites, and 2.5 finely appointed bathrooms. Master Suite w/ Dual Closets. Your kitchen island is just the place that you will find yourself either enjoying a quiet meal or entertaining your guests as they admire your home's many fine details, like: 5" hardwood floors, granite or marble tops, 42" kitchen cabinetry, ceramic tile, all brand new custom light fixtures (dining room chandelier, bar lights, bathroom vanity lights, master bedroom light/fan) + added recessed lighting in dining room for more light. Electric Fireplace with Italian Tile. This home's multi-purpose room is a great place to host a variety of life's moments: guest room, gaming room, workout room, hobby space. 2+ car garage, private driveway, + guest parking.
Property Specifics
| Condos/Townhomes | |
| 3 | |
| — | |
| 2019 | |
| None | |
| WARRINGTON | |
| No | |
| — |
| Cook | |
| Lexington Heritage | |
| 307 / Monthly | |
| Water,Insurance,Exterior Maintenance,Lawn Care,Snow Removal | |
| Lake Michigan | |
| Public Sewer | |
| 10959575 | |
| 03081110120000 |
Nearby Schools
| NAME: | DISTRICT: | DISTANCE: | |
|---|---|---|---|
|
Grade School
J W Riley Elementary School |
21 | — | |
|
Middle School
Jack London Middle School |
21 | Not in DB | |
|
High School
Buffalo Grove High School |
214 | Not in DB | |
Property History
| DATE: | EVENT: | PRICE: | SOURCE: |
|---|---|---|---|
| 31 Mar, 2020 | Sold | $362,180 | MRED MLS |
| 29 Jan, 2020 | Under contract | $347,000 | MRED MLS |
| — | Last price change | $349,900 | MRED MLS |
| 16 Jan, 2020 | Listed for sale | $349,900 | MRED MLS |
| 22 Apr, 2021 | Sold | $390,000 | MRED MLS |
| 18 Mar, 2021 | Under contract | $408,800 | MRED MLS |
| — | Last price change | $408,900 | MRED MLS |
| 28 Dec, 2020 | Listed for sale | $409,000 | MRED MLS |

















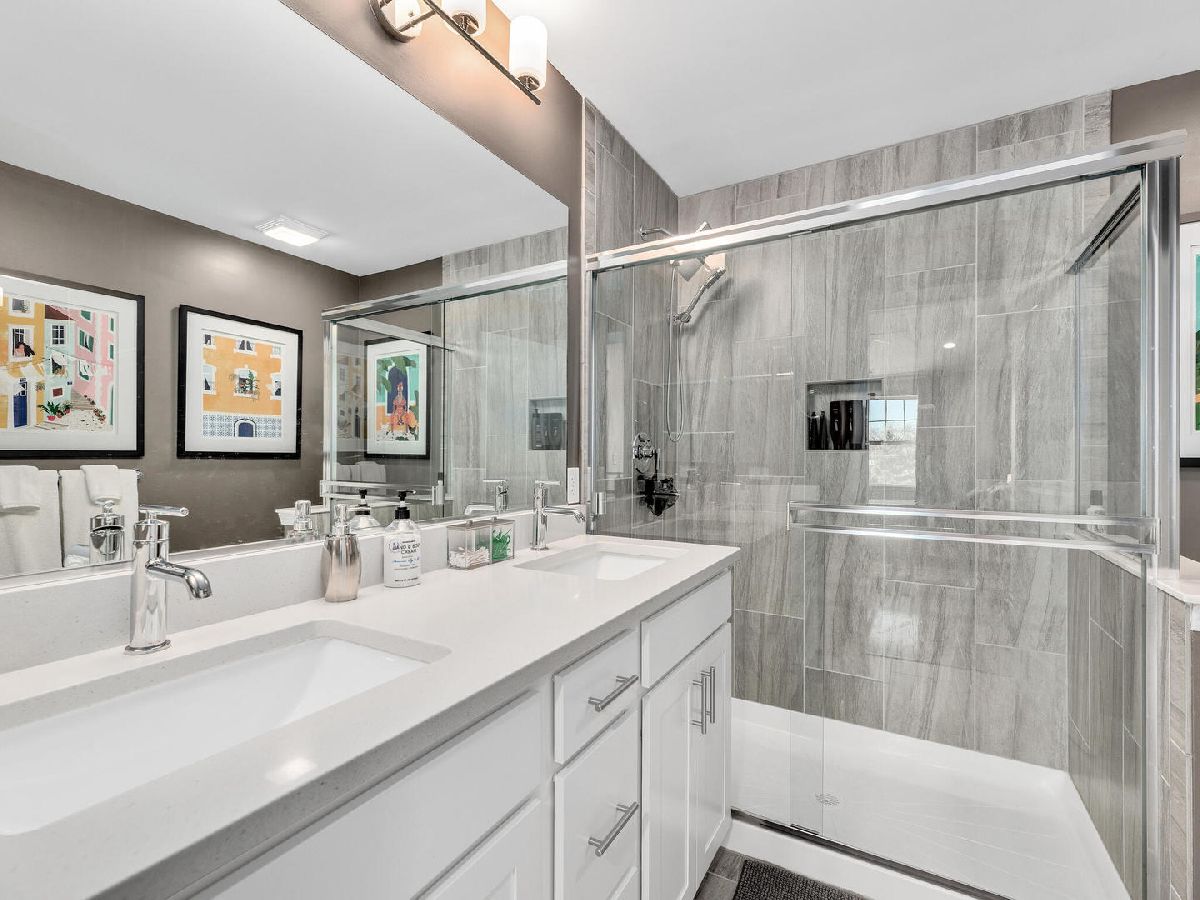






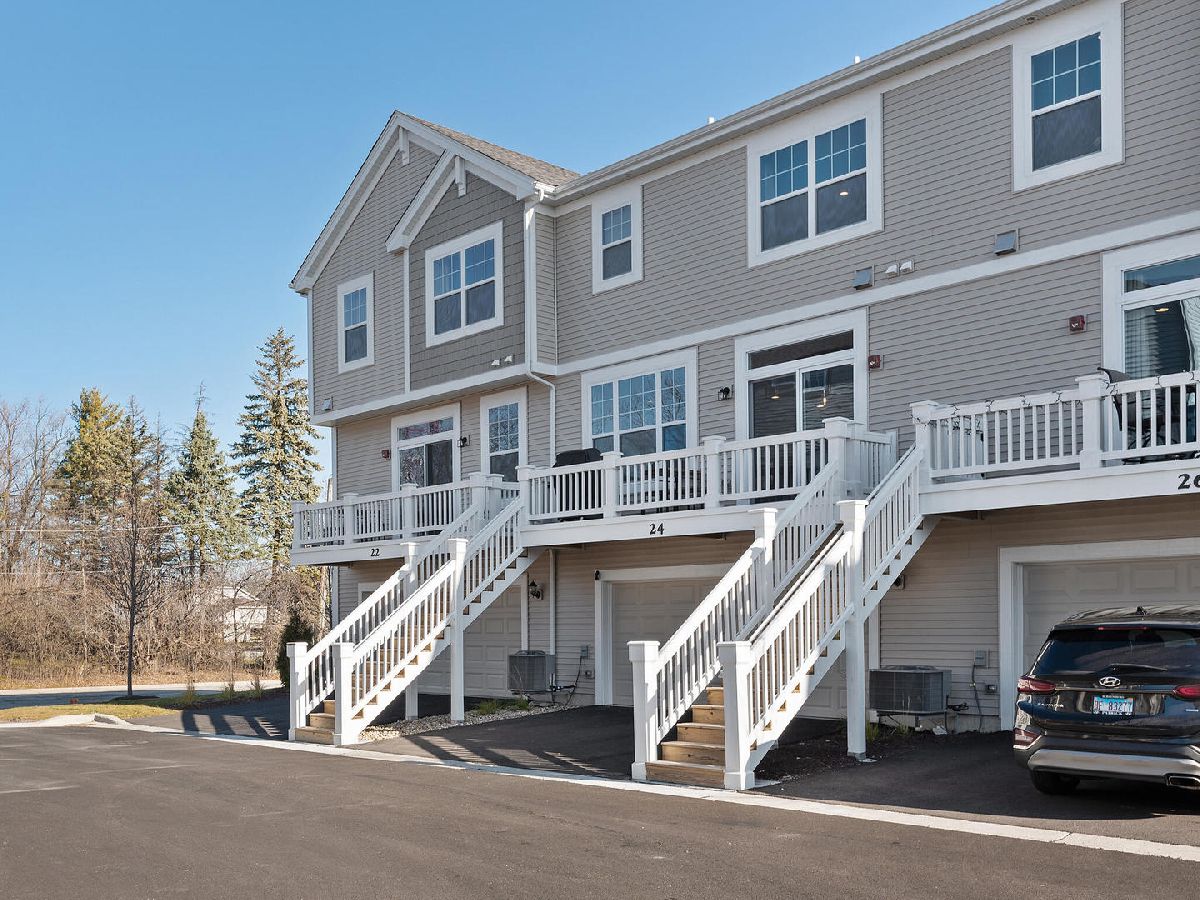
Room Specifics
Total Bedrooms: 2
Bedrooms Above Ground: 2
Bedrooms Below Ground: 0
Dimensions: —
Floor Type: Carpet
Full Bathrooms: 3
Bathroom Amenities: Double Sink
Bathroom in Basement: 0
Rooms: Den,Study
Basement Description: None
Other Specifics
| 2 | |
| Concrete Perimeter | |
| Asphalt | |
| Balcony | |
| Landscaped | |
| 48X21 | |
| — | |
| Full | |
| Vaulted/Cathedral Ceilings, Hardwood Floors, Second Floor Laundry, Laundry Hook-Up in Unit, Walk-In Closet(s) | |
| Range, Microwave, Dishwasher, Washer, Dryer, Disposal, Stainless Steel Appliance(s) | |
| Not in DB | |
| — | |
| — | |
| — | |
| — |
Tax History
| Year | Property Taxes |
|---|
Contact Agent
Nearby Similar Homes
Nearby Sold Comparables
Contact Agent
Listing Provided By
Metropolitan Real Estate Group

