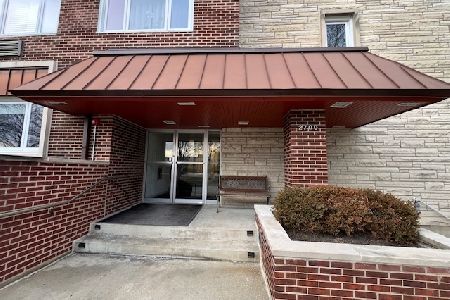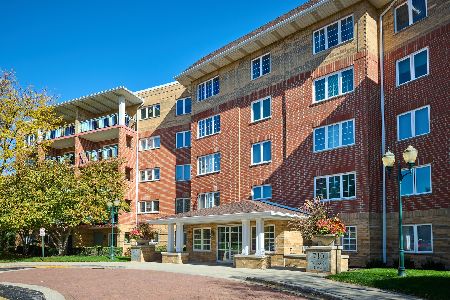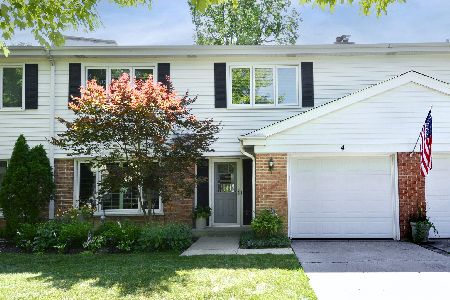28 Heritage Court, Arlington Heights, Illinois 60004
$375,450
|
Sold
|
|
| Status: | Closed |
| Sqft: | 1,813 |
| Cost/Sqft: | $206 |
| Beds: | 2 |
| Baths: | 3 |
| Year Built: | 2020 |
| Property Taxes: | $0 |
| Days On Market: | 2163 |
| Lot Size: | 0,00 |
Description
RATES SO LOW, YOU CAN'T SAY NO! 1.625% (1.85% APR) for the first year, followed by 2.625% FIXED rate (2.89% APR) for the balance of your loan* Final opportunity for your very own, brand new Warrington floorplan. 2 suites, den, and finished lower level. Hardwood floors throughout the main level with designer-selected upgraded 42" white kitchen cabinets, quartz countertops, ceramic tile backsplash, and G.E. stainless appliances. Cozy up to the fireplace in the great room and adjacent den with glass French doors, or hang out in the finished lower level. 2 master suites each with a walk-in closet and a private, contemporary bathroom with ceramic and marble surfaces. Oversized 2 car garage, private 2 car driveway, and guest parking. 18X5 Balcony. Fully Warranted New Construction. *See sales office for full details. Homes must be financed by Lexington Homes' preferred lender and close by end of September 2020.
Property Specifics
| Condos/Townhomes | |
| 3 | |
| — | |
| 2020 | |
| None | |
| WARRINGTON | |
| No | |
| — |
| Cook | |
| Lexington Heritage | |
| 307 / Monthly | |
| Water,Insurance,Exterior Maintenance,Lawn Care,Snow Removal | |
| Lake Michigan | |
| Public Sewer | |
| 10637595 | |
| 03081020070000 |
Nearby Schools
| NAME: | DISTRICT: | DISTANCE: | |
|---|---|---|---|
|
Grade School
J W Riley Elementary School |
21 | — | |
|
Middle School
Jack London Middle School |
21 | Not in DB | |
|
High School
Buffalo Grove High School |
214 | Not in DB | |
Property History
| DATE: | EVENT: | PRICE: | SOURCE: |
|---|---|---|---|
| 30 Sep, 2020 | Sold | $375,450 | MRED MLS |
| 16 Jul, 2020 | Under contract | $374,000 | MRED MLS |
| — | Last price change | $375,000 | MRED MLS |
| 14 Feb, 2020 | Listed for sale | $361,000 | MRED MLS |
Room Specifics
Total Bedrooms: 2
Bedrooms Above Ground: 2
Bedrooms Below Ground: 0
Dimensions: —
Floor Type: Carpet
Full Bathrooms: 3
Bathroom Amenities: Double Sink
Bathroom in Basement: 0
Rooms: Den,Bonus Room
Basement Description: None
Other Specifics
| 2 | |
| Concrete Perimeter | |
| Asphalt | |
| Balcony | |
| Landscaped | |
| 48X21 | |
| — | |
| Full | |
| Vaulted/Cathedral Ceilings, Hardwood Floors, Second Floor Laundry, Laundry Hook-Up in Unit, Walk-In Closet(s) | |
| Range, Microwave, Dishwasher, Disposal, Stainless Steel Appliance(s) | |
| Not in DB | |
| — | |
| — | |
| — | |
| Electric, Gas Log, Gas Starter |
Tax History
| Year | Property Taxes |
|---|
Contact Agent
Nearby Similar Homes
Nearby Sold Comparables
Contact Agent
Listing Provided By
Nathan Wynsma








