24 Lindon Lane, Vernon Hills, Illinois 60061
$437,000
|
Sold
|
|
| Status: | Closed |
| Sqft: | 2,599 |
| Cost/Sqft: | $164 |
| Beds: | 4 |
| Baths: | 3 |
| Year Built: | 1977 |
| Property Taxes: | $11,677 |
| Days On Market: | 820 |
| Lot Size: | 0,18 |
Description
Welcome to this incredible home that will have you falling in love from the moment you arrive. Upon entering, instantly notice all of the sunlight streaming in and inviting you inside. The floor plan is exceptional with every room flowing effortlessly into the next. The spacious living room opens to the formal dining room, with a sliding glass door to the backyard. The perfect blend of outdoor and indoor living space. Inside the kitchen you will find an abundance of cabinets, recessed lighting, under-cabinet lighting and a double oven. The sun-drenched family room boasts recessed lighting and a fireplace that's adorned by a beautiful brick accent wall and a mantle. The space blends seamlessly into a large bonus room addition that enhances the open concept layout. Here you will find vaulted ceilings, 2 skylights and another sliding glass door to the deck and backyard. Entertaining will be a breeze! Completing the main level is a lovely half bathroom and a laundry room. Make your way up the elegant, curved staircase to the second level. The master bedroom is an absolute dream with a ceiling fan, private balcony, an en suite bathroom with dual vanities and an enormous walk-in closet (with built-in shelving and organizers). The other 3 bedrooms are spacious with ceiling fans, large closets and built-in organizers. There is a second full bathroom upstairs as well. The backyard is professionally landscaped & fully fenced with lush green space, a freshly re-stained deck and large shed. Enjoy hosting outdoor events, BBQs or simply relaxing in your own outdoor retreat! Don't forget the heated 2 car garage. TONS of updates include: brand new roof, carpet, interior paint, newer furnace, dishwasher, the list goes on! Located in the award-winning Stevenson High School district and close to endless shopping, dining, entertainment, parks, golf, trails and so much more! A peaceful walking path is directly behind the residence as well. This home is truly exceptional and one you don't want to miss!
Property Specifics
| Single Family | |
| — | |
| — | |
| 1977 | |
| — | |
| DORCHESTER WITH AN ADDITIO | |
| No | |
| 0.18 |
| Lake | |
| Deerpath | |
| — / Not Applicable | |
| — | |
| — | |
| — | |
| 11886657 | |
| 15091020120000 |
Nearby Schools
| NAME: | DISTRICT: | DISTANCE: | |
|---|---|---|---|
|
Grade School
Laura B Sprague School |
103 | — | |
|
Middle School
Daniel Wright Junior High School |
103 | Not in DB | |
|
High School
Adlai E Stevenson High School |
125 | Not in DB | |
Property History
| DATE: | EVENT: | PRICE: | SOURCE: |
|---|---|---|---|
| 16 Oct, 2023 | Sold | $437,000 | MRED MLS |
| 16 Sep, 2023 | Under contract | $425,000 | MRED MLS |
| 15 Sep, 2023 | Listed for sale | $425,000 | MRED MLS |
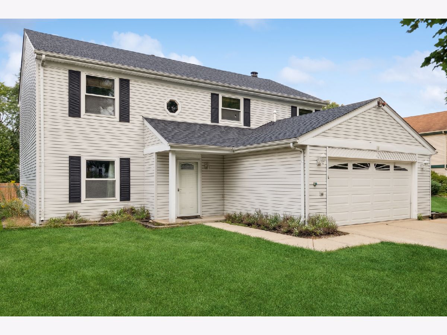
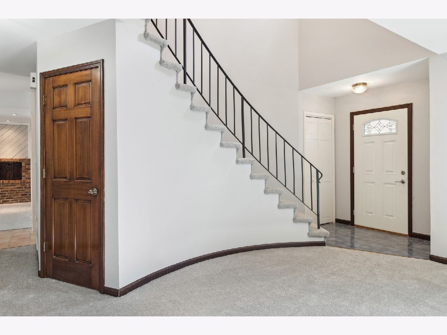
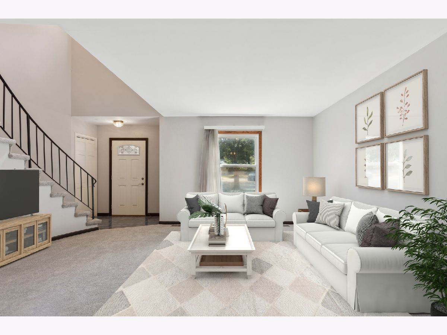
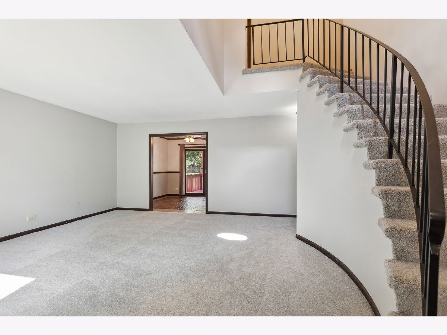
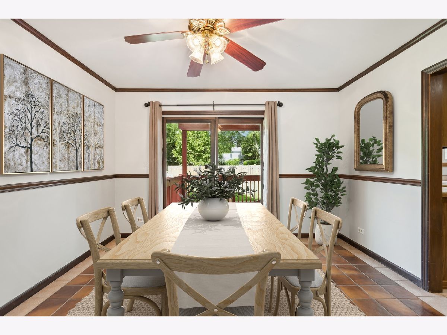
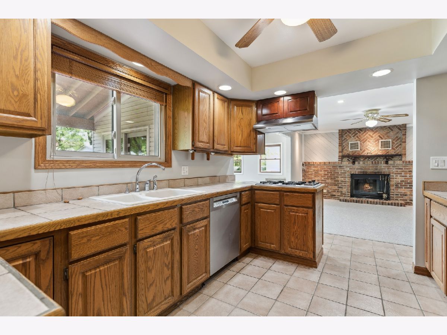
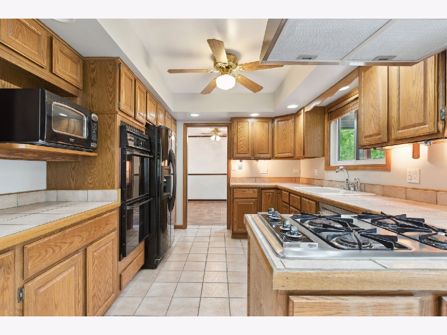
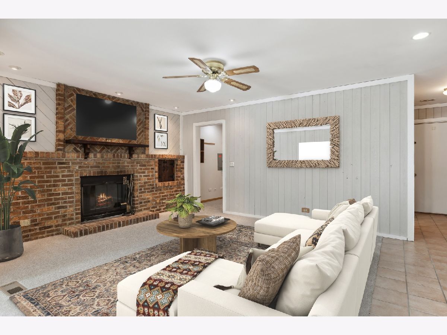
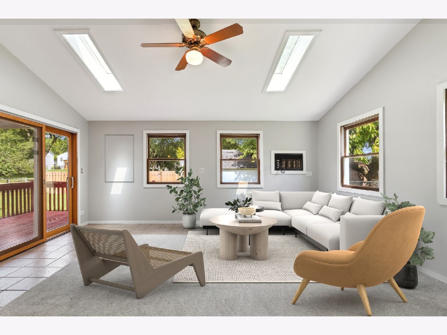
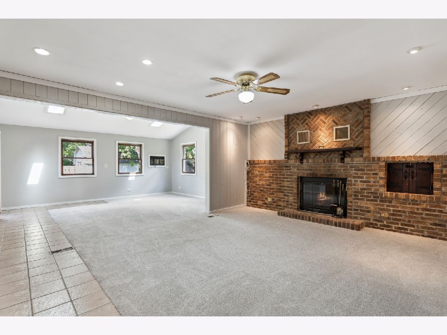
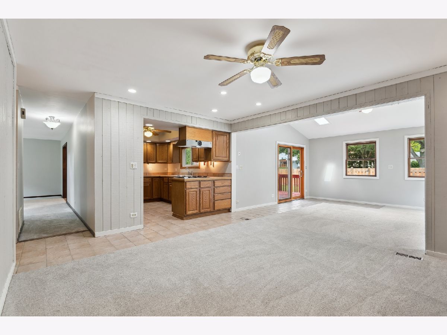
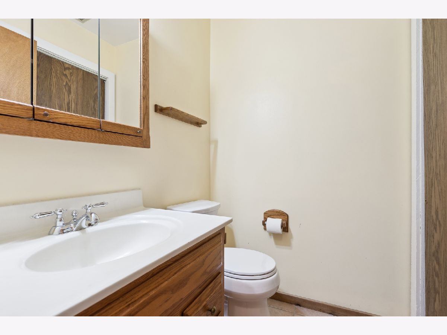
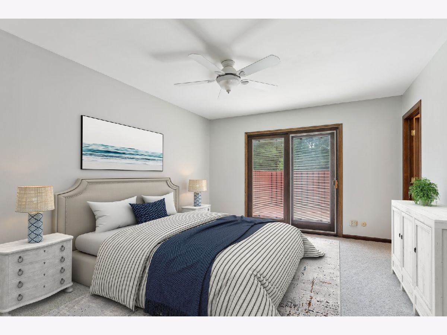
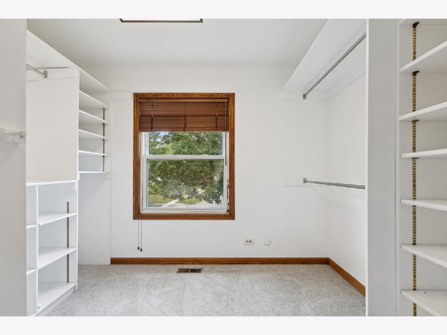
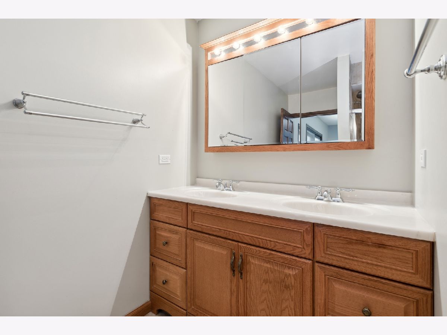
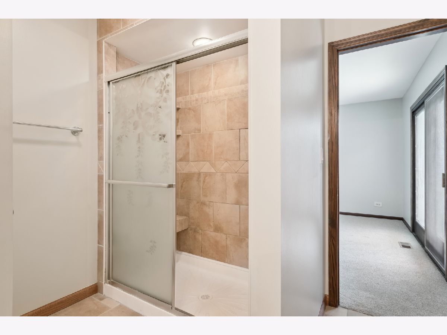
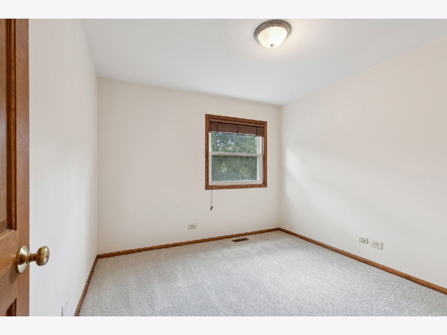
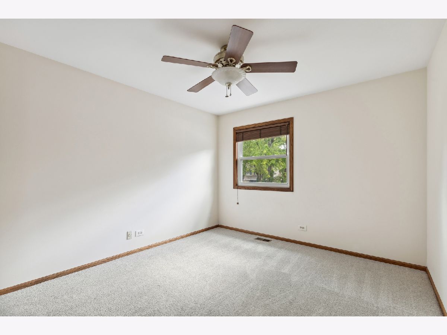
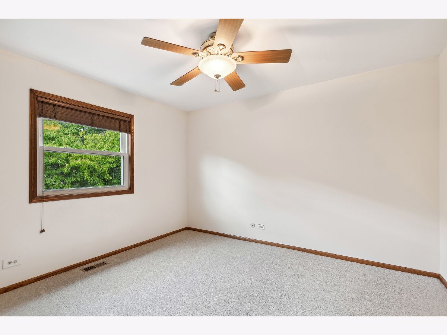
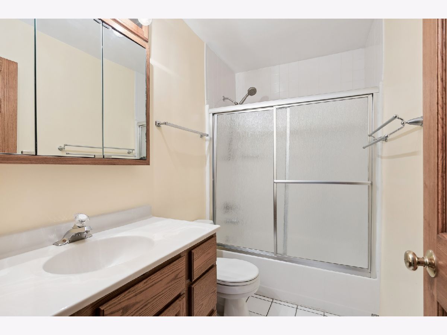
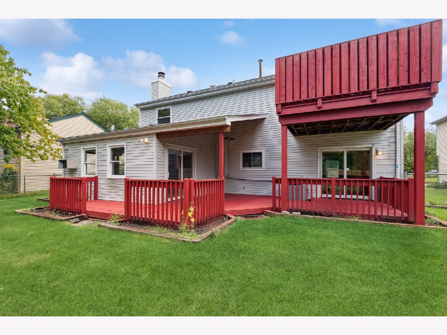
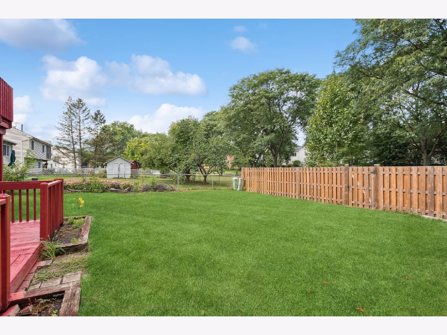
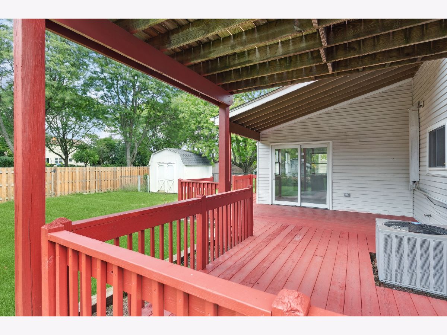
Room Specifics
Total Bedrooms: 4
Bedrooms Above Ground: 4
Bedrooms Below Ground: 0
Dimensions: —
Floor Type: —
Dimensions: —
Floor Type: —
Dimensions: —
Floor Type: —
Full Bathrooms: 3
Bathroom Amenities: —
Bathroom in Basement: 0
Rooms: —
Basement Description: None
Other Specifics
| 2 | |
| — | |
| Concrete | |
| — | |
| — | |
| 7802 | |
| — | |
| — | |
| — | |
| — | |
| Not in DB | |
| — | |
| — | |
| — | |
| — |
Tax History
| Year | Property Taxes |
|---|---|
| 2023 | $11,677 |
Contact Agent
Nearby Similar Homes
Nearby Sold Comparables
Contact Agent
Listing Provided By
Berkshire Hathaway HomeServices Starck Real Estate







