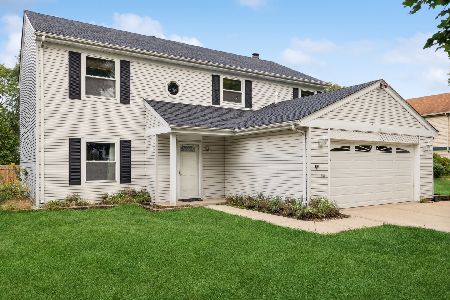28 Lindon Lane, Vernon Hills, Illinois 60061
$386,000
|
Sold
|
|
| Status: | Closed |
| Sqft: | 2,408 |
| Cost/Sqft: | $164 |
| Beds: | 4 |
| Baths: | 3 |
| Year Built: | 1977 |
| Property Taxes: | $9,109 |
| Days On Market: | 4307 |
| Lot Size: | 0,26 |
Description
Completely remodeled & top of the line! Gorgeous hardwood floors, 3 new bathrooms, overhead lighting in every room. New everything! Custom closet organizers - you've never seen a master custom closet/dressing area like this! New granite countertops, stainless appliances, under cabinet lights, cabinets & vanities! Stevenson HS & Lincolnshire grade schools! Cul-de-sac location! Backs to Park w/walking path & pond view.
Property Specifics
| Single Family | |
| — | |
| — | |
| 1977 | |
| Walkout | |
| — | |
| No | |
| 0.26 |
| Lake | |
| Deerpath | |
| 0 / Not Applicable | |
| None | |
| Public | |
| Public Sewer | |
| 08546213 | |
| 15091020140000 |
Nearby Schools
| NAME: | DISTRICT: | DISTANCE: | |
|---|---|---|---|
|
Grade School
Laura B Sprague School |
103 | — | |
|
Middle School
Daniel Wright Junior High School |
103 | Not in DB | |
|
High School
Adlai E Stevenson High School |
125 | Not in DB | |
Property History
| DATE: | EVENT: | PRICE: | SOURCE: |
|---|---|---|---|
| 19 Dec, 2013 | Sold | $251,100 | MRED MLS |
| 3 Dec, 2013 | Under contract | $239,000 | MRED MLS |
| 4 Oct, 2013 | Listed for sale | $239,000 | MRED MLS |
| 18 Apr, 2014 | Sold | $386,000 | MRED MLS |
| 16 Mar, 2014 | Under contract | $393,900 | MRED MLS |
| 28 Feb, 2014 | Listed for sale | $393,900 | MRED MLS |
| 12 Mar, 2021 | Sold | $410,000 | MRED MLS |
| 17 Jan, 2021 | Under contract | $399,900 | MRED MLS |
| 15 Jan, 2021 | Listed for sale | $399,900 | MRED MLS |
Room Specifics
Total Bedrooms: 4
Bedrooms Above Ground: 4
Bedrooms Below Ground: 0
Dimensions: —
Floor Type: Carpet
Dimensions: —
Floor Type: Carpet
Dimensions: —
Floor Type: Carpet
Full Bathrooms: 3
Bathroom Amenities: Soaking Tub
Bathroom in Basement: 1
Rooms: No additional rooms
Basement Description: Finished
Other Specifics
| 2 | |
| Concrete Perimeter | |
| Concrete | |
| Patio, Storms/Screens | |
| Cul-De-Sac,Fenced Yard,Water View | |
| 100X137X142X22 | |
| Unfinished | |
| Full | |
| Hardwood Floors, First Floor Full Bath | |
| Microwave, Dishwasher, Refrigerator, Freezer, Washer, Dryer, Disposal, Stainless Steel Appliance(s) | |
| Not in DB | |
| Sidewalks, Street Paved | |
| — | |
| — | |
| Wood Burning |
Tax History
| Year | Property Taxes |
|---|---|
| 2013 | $8,885 |
| 2014 | $9,109 |
| 2021 | $10,614 |
Contact Agent
Nearby Similar Homes
Nearby Sold Comparables
Contact Agent
Listing Provided By
Solid Realty Services, Inc.








