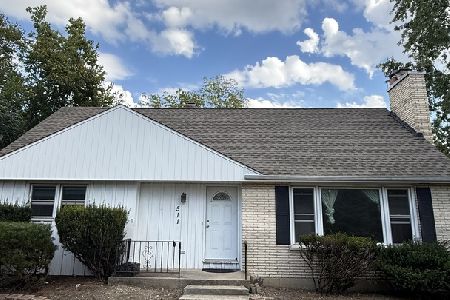24 Mohawk Drive, Clarendon Hills, Illinois 60514
$725,000
|
Sold
|
|
| Status: | Closed |
| Sqft: | 3,638 |
| Cost/Sqft: | $206 |
| Beds: | 5 |
| Baths: | 5 |
| Year Built: | 2008 |
| Property Taxes: | $17,487 |
| Days On Market: | 1931 |
| Lot Size: | 0,18 |
Description
Great Short Sale Opportunity in Blackhawk Heights! Custom-built 6 bedroom, 4.5 bath residence that's perfect for today's lifestyle. The handsome walnut front door with sidelights welcomes you into this spectacular home with high-end finishes that are highly desired by today's buyers. Entertain family and friends in the spacious living room that features an arched entry, transom window and crown molding. The living room flows into the dining room which has crown molding, a beautiful chandelier, tray ceiling and access to the butler's pantry. The heart of the home is the well-appointed eat-in chef's kitchen with a Viking 6-burner gas cooktop with griddle and pot-filler above, Thermador double oven, Sub-Zero refrigerator, granite counters, walk-in pantry, custom lighting, and large center island. The kitchen opens completely to the family room that features a gas burning fireplace with marble surround, built-in cabinetry, and access to the fully-fenced, professionally landscaped backyard with brick pavers, fire pit and an outdoor playset. The main floor also includes a spacious in-law suite with a handicap accessible bathroom. Upstairs, relax in the primary bedroom that boasts a cathedral ceiling, custom millwork, hardwood floors, ceiling fan, walk-in closets and a spa like bathroom that includes a whirlpool tub, double bowl vanity w/marple countertop, large walk-in shower with w/multiple heads, water closet and linen closet. The three nicely sized additional bedrooms on the second floor each have cathedral ceilings and hardwood floors. Two of the bedrooms are serviced by a hall bathroom and the other bedroom has an attached bathroom. Not to be overlooked is the lower level with a large rec room, 6th bedroom, full bathroom and ample storage. Additional highlights of the home include a second floor laundry room, central vac, skylights, and a 3-car garage with handicap accessible ramp to the mud room. Conveniently located - close to schools, shopping and train. Don't miss!
Property Specifics
| Single Family | |
| — | |
| Traditional | |
| 2008 | |
| Full | |
| — | |
| No | |
| 0.18 |
| Du Page | |
| Blackhawk Heights | |
| — / Not Applicable | |
| None | |
| Lake Michigan | |
| Public Sewer | |
| 10894375 | |
| 0910105028 |
Nearby Schools
| NAME: | DISTRICT: | DISTANCE: | |
|---|---|---|---|
|
Grade School
J T Manning Elementary School |
201 | — | |
|
Middle School
Westmont Junior High School |
201 | Not in DB | |
|
High School
Westmont High School |
201 | Not in DB | |
Property History
| DATE: | EVENT: | PRICE: | SOURCE: |
|---|---|---|---|
| 17 Dec, 2020 | Sold | $725,000 | MRED MLS |
| 27 Oct, 2020 | Under contract | $749,500 | MRED MLS |
| 7 Oct, 2020 | Listed for sale | $749,500 | MRED MLS |
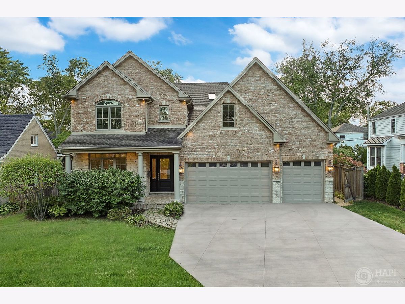
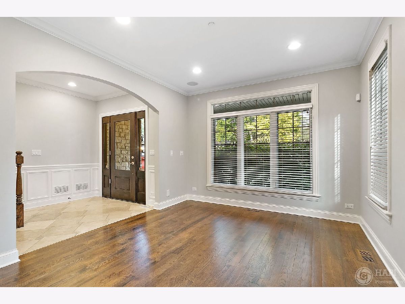
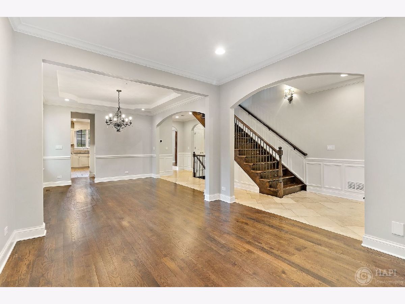
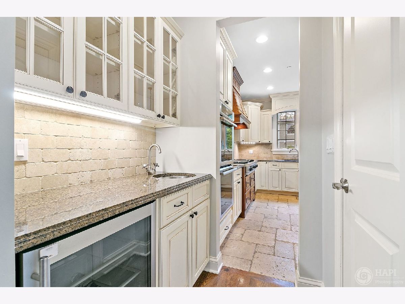
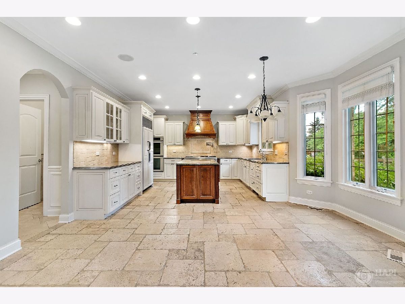
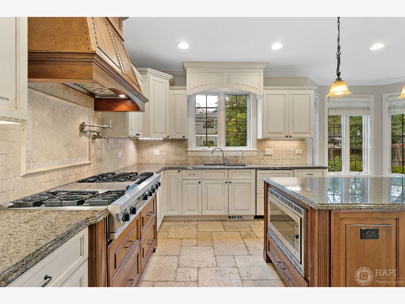
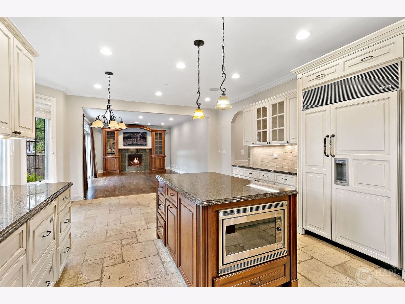
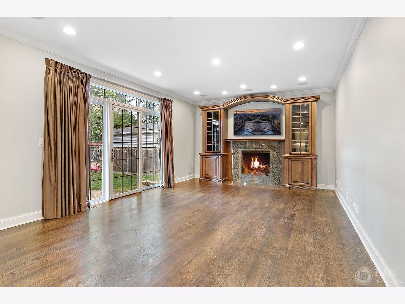
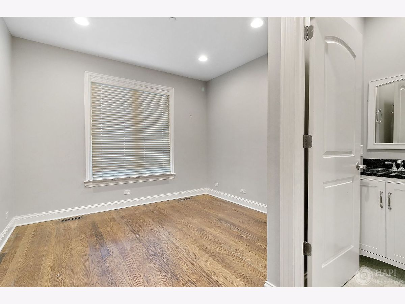
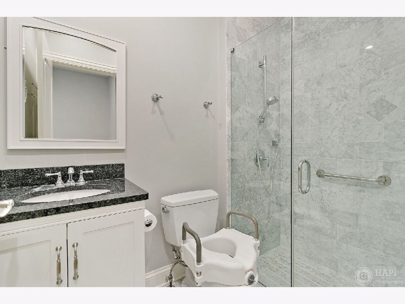
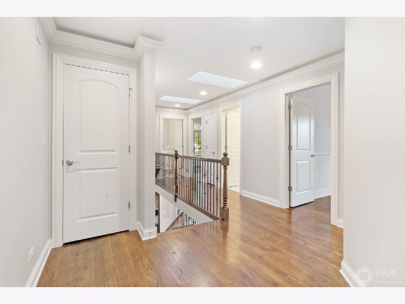
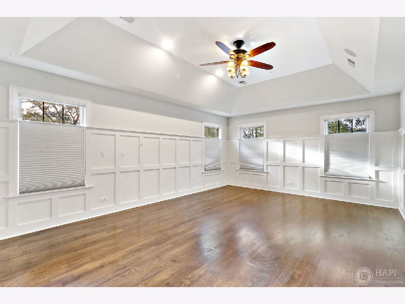
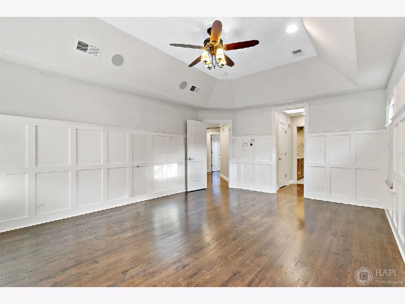
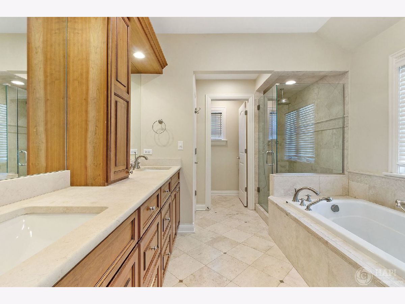
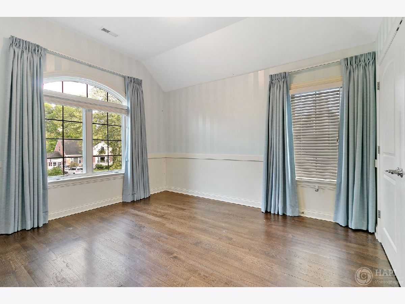
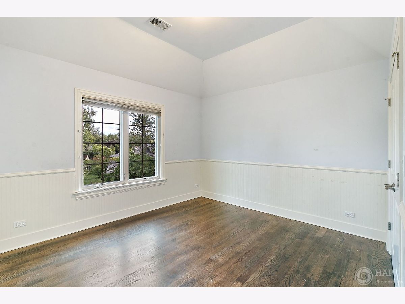
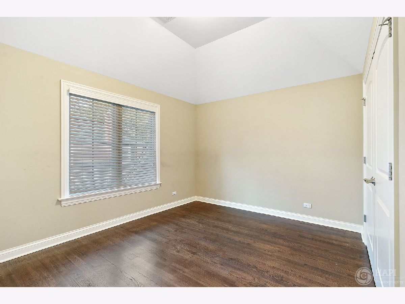
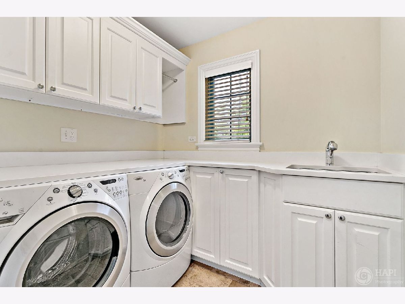
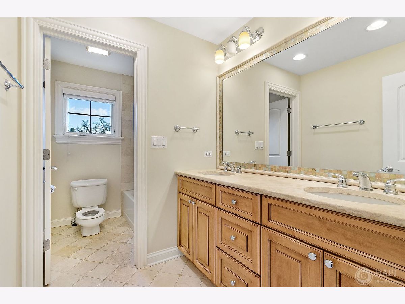
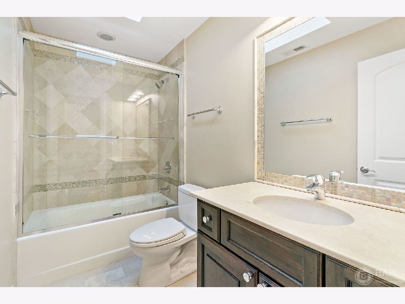
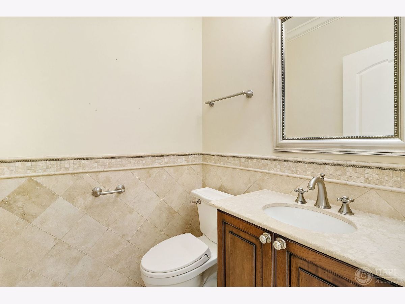
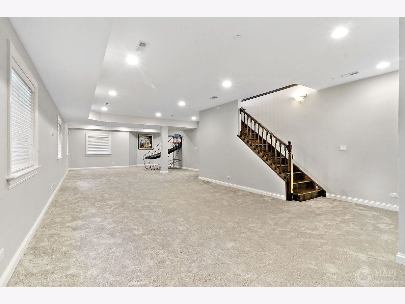
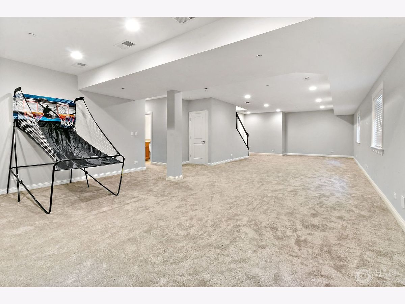
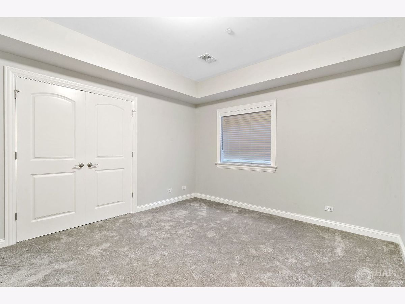
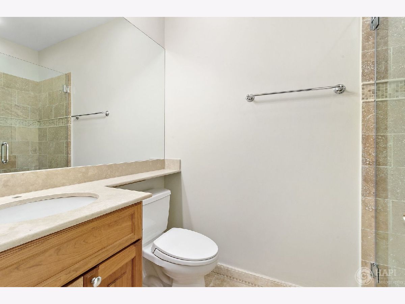
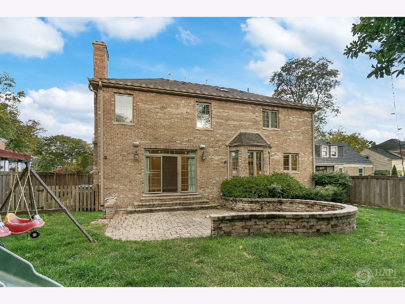
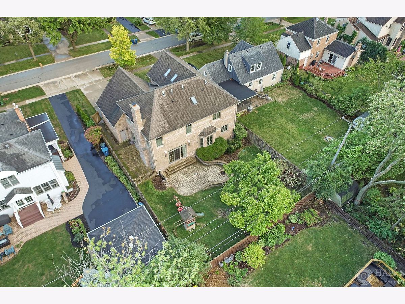
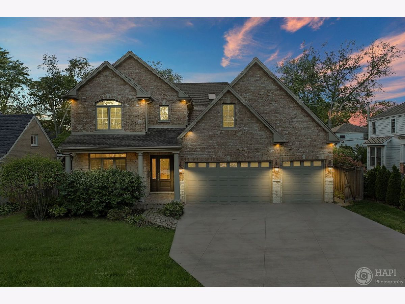
Room Specifics
Total Bedrooms: 6
Bedrooms Above Ground: 5
Bedrooms Below Ground: 1
Dimensions: —
Floor Type: Hardwood
Dimensions: —
Floor Type: Hardwood
Dimensions: —
Floor Type: Hardwood
Dimensions: —
Floor Type: —
Dimensions: —
Floor Type: —
Full Bathrooms: 5
Bathroom Amenities: Whirlpool,Separate Shower,Double Sink
Bathroom in Basement: 1
Rooms: Bedroom 5,Bedroom 6,Recreation Room,Foyer,Mud Room,Utility Room-Lower Level,Pantry
Basement Description: Finished
Other Specifics
| 3 | |
| Concrete Perimeter | |
| Concrete | |
| Patio, Porch | |
| Fenced Yard | |
| 60 X 132 | |
| Unfinished | |
| Full | |
| Skylight(s), Hardwood Floors, First Floor Bedroom, In-Law Arrangement, Second Floor Laundry, First Floor Full Bath, Built-in Features, Walk-In Closet(s), Bookcases, Ceilings - 9 Foot, Some Carpeting, Drapes/Blinds, Granite Counters, Separate Dining Room | |
| Double Oven, Microwave, Dishwasher, High End Refrigerator, Bar Fridge, Washer, Dryer, Disposal, Stainless Steel Appliance(s), Range Hood | |
| Not in DB | |
| Curbs, Sidewalks, Street Lights, Street Paved | |
| — | |
| — | |
| Wood Burning, Gas Starter |
Tax History
| Year | Property Taxes |
|---|---|
| 2020 | $17,487 |
Contact Agent
Nearby Similar Homes
Nearby Sold Comparables
Contact Agent
Listing Provided By
Jaffe Realty Inc.




