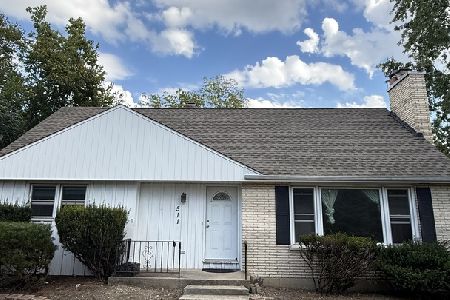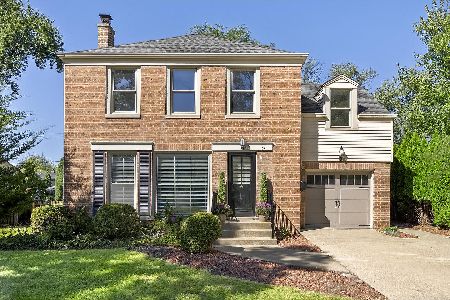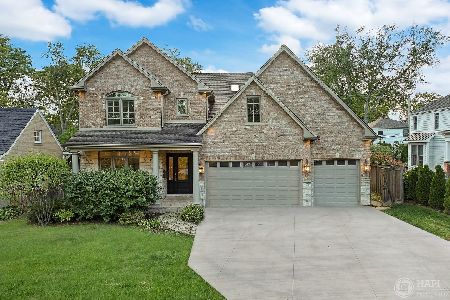26 Mohawk Drive, Clarendon Hills, Illinois 60514
$388,000
|
Sold
|
|
| Status: | Closed |
| Sqft: | 1,707 |
| Cost/Sqft: | $231 |
| Beds: | 3 |
| Baths: | 2 |
| Year Built: | 1950 |
| Property Taxes: | $7,169 |
| Days On Market: | 2785 |
| Lot Size: | 0,19 |
Description
Lovely Cape Cod matches vintage charm w contemporary flair in the desirable Blackhawk Heights area of Clarendon Hills. Great curb appeal:new landscaping, completely rebuilt large front porch, portico, siding and stamped concrete walkway. New double hung windows thruout. Contemporary paint colors, dark hardwood floors on first floor. Relax in cozy LR. Entertain in the large separate DR room with bay window. White kitchen w granite counters has been updated with all new SS appliances, sink, garbage disposal. Expansive yard with deck. Screened porch w new ceramic tile floor allows you to enjoy the best of Chicagoland weather. Newly finished basement provides room for relaxing in front of the TV or entertaining, as well as a large utility room with workout area. 1st floor bedroom could also serve as office. 2 full baths. 2 large upstairs bedrooms include new carpet, charming built-ins and the master features new custom closets. Bonus space above garage. Walkable to Metra, parks, dining
Property Specifics
| Single Family | |
| — | |
| Cape Cod | |
| 1950 | |
| Full | |
| — | |
| No | |
| 0.19 |
| Du Page | |
| Blackhawk Heights | |
| 0 / Not Applicable | |
| None | |
| Lake Michigan,Public | |
| Public Sewer | |
| 09975103 | |
| 0910105029 |
Nearby Schools
| NAME: | DISTRICT: | DISTANCE: | |
|---|---|---|---|
|
Grade School
J T Manning Elementary School |
201 | — | |
|
Middle School
Westmont Junior High School |
201 | Not in DB | |
|
High School
Westmont High School |
201 | Not in DB | |
Property History
| DATE: | EVENT: | PRICE: | SOURCE: |
|---|---|---|---|
| 28 Oct, 2008 | Sold | $375,000 | MRED MLS |
| 12 Oct, 2008 | Under contract | $400,000 | MRED MLS |
| — | Last price change | $419,900 | MRED MLS |
| 16 Jul, 2008 | Listed for sale | $419,900 | MRED MLS |
| 2 May, 2014 | Sold | $345,000 | MRED MLS |
| 23 Feb, 2014 | Under contract | $359,000 | MRED MLS |
| — | Last price change | $369,000 | MRED MLS |
| 25 Sep, 2013 | Listed for sale | $389,000 | MRED MLS |
| 23 Jul, 2018 | Sold | $388,000 | MRED MLS |
| 9 Jun, 2018 | Under contract | $394,900 | MRED MLS |
| 6 Jun, 2018 | Listed for sale | $394,900 | MRED MLS |
| 1 Mar, 2023 | Listed for sale | $0 | MRED MLS |
Room Specifics
Total Bedrooms: 3
Bedrooms Above Ground: 3
Bedrooms Below Ground: 0
Dimensions: —
Floor Type: Carpet
Dimensions: —
Floor Type: Hardwood
Full Bathrooms: 2
Bathroom Amenities: —
Bathroom in Basement: 0
Rooms: Screened Porch
Basement Description: Finished
Other Specifics
| 1 | |
| Concrete Perimeter | |
| Concrete | |
| Deck, Porch, Porch Screened, Screened Patio, Storms/Screens | |
| Fenced Yard,Landscaped | |
| 60 X 132 | |
| Dormer | |
| None | |
| Hardwood Floors, First Floor Bedroom, First Floor Full Bath | |
| Range, Microwave, Dishwasher, Refrigerator, Washer, Dryer, Disposal, Stainless Steel Appliance(s) | |
| Not in DB | |
| Sidewalks, Street Lights, Street Paved | |
| — | |
| — | |
| — |
Tax History
| Year | Property Taxes |
|---|---|
| 2008 | $5,722 |
| 2014 | $5,833 |
| 2018 | $7,169 |
Contact Agent
Nearby Similar Homes
Nearby Sold Comparables
Contact Agent
Listing Provided By
Smothers Realty Group









