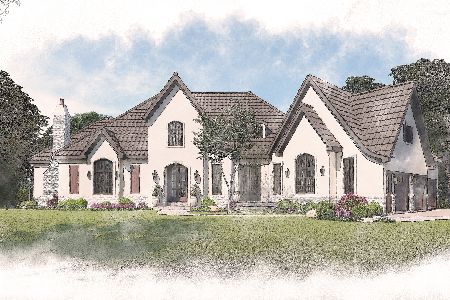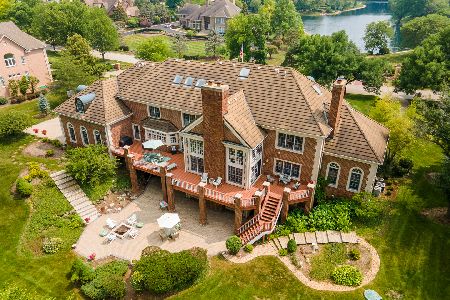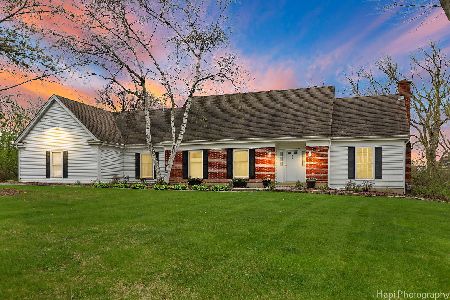24 Polo Drive, South Barrington, Illinois 60010
$1,090,000
|
Sold
|
|
| Status: | Closed |
| Sqft: | 4,778 |
| Cost/Sqft: | $251 |
| Beds: | 5 |
| Baths: | 5 |
| Year Built: | 1989 |
| Property Taxes: | $16,392 |
| Days On Market: | 1297 |
| Lot Size: | 1,24 |
Description
24 Polo channels elements that are fashionably elegant while brandishing its own identity within the Hunters Ridge community! The circle drive is a bold statement across 1.2 acres of botanical gardens serviced by a multi-zone irrigation system that embraces an all-masonry estate. The 2-story entry is brilliantly designed with a winding staircase and an adjacent formal living room with sprawling windows throughout the turret. On the opposing side of the foyer is an exceptional dining room with views of the front courtyard and plenty of space to host any size gathering desired while conveniently located off the oversized eat-in kitchen! The remarkable kitchen is finished with 36" solid wood cabinetry, granite counters, new stainless-steel appliances including a double oven, expansive breakfast bar, sink overshadowing the yard and sliding door access to a composite deck off the breakfast area. Open to the kitchen is stunning 2-story family room with vaulted ceilings, exposed beams, 2-story brick fireplace complimented by soaring windows on each side, wet bar and access to a composite deck. The main floor also showcases a powder room, spacious laundry room, back staircase and a private office with French door privacy, phenomenal windows overlooking the backyard and built-in bookcases. The 2nd floor is equally as impressive with 5 exceptional size bedrooms and 3 full bathrooms. The master suite is finished with vaulted ceilings, fireplace and direct access to the master bathroom. The master bathroom offers a double vanity, Jacuzzi tub, separate shower and walk-in closet with custom cherry organizers. The remaining 4 bedrooms consist of a Jack and Jill design and a private suite with hallway access for the last bedroom to share. Full finished walkout lower level with 2nd kitchen, sitting room, full bathroom, temperature-controlled wine cellar, media area, game room with access to lower-level patio and workshop with separate staircase. 4-car attached garage! Serene yard with composite decking overlooking unobstructed views, separate brick patio off the deck with a clear visual of the extensive garden and gorgeous hardscape. Near Arboretum outdoor mall, shopping, entertainment, health clubs, tennis clubs, highway, O'Hare and so much more!
Property Specifics
| Single Family | |
| — | |
| — | |
| 1989 | |
| — | |
| — | |
| No | |
| 1.24 |
| Cook | |
| Hunters Ridge | |
| 600 / Annual | |
| — | |
| — | |
| — | |
| 11454663 | |
| 01264050120000 |
Nearby Schools
| NAME: | DISTRICT: | DISTANCE: | |
|---|---|---|---|
|
Grade School
Barbara B Rose Elementary School |
220 | — | |
|
Middle School
Barrington Middle School - Stati |
220 | Not in DB | |
|
High School
Barrington High School |
220 | Not in DB | |
Property History
| DATE: | EVENT: | PRICE: | SOURCE: |
|---|---|---|---|
| 5 Jul, 2023 | Sold | $1,090,000 | MRED MLS |
| 25 Apr, 2023 | Under contract | $1,200,000 | MRED MLS |
| 5 Jul, 2022 | Listed for sale | $1,200,000 | MRED MLS |
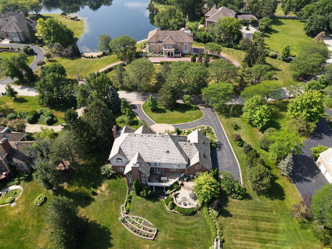
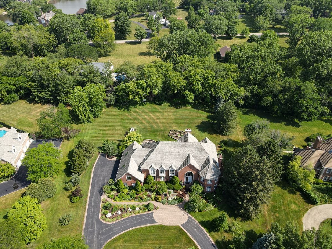
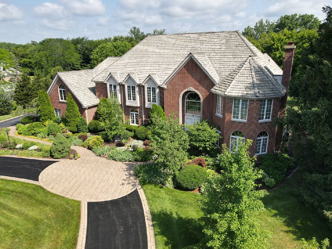
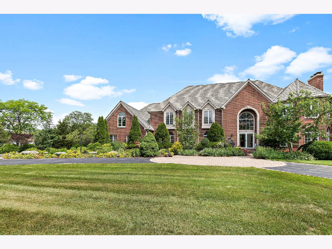
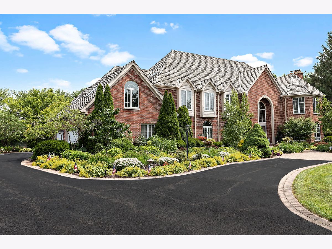
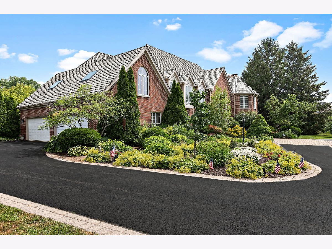
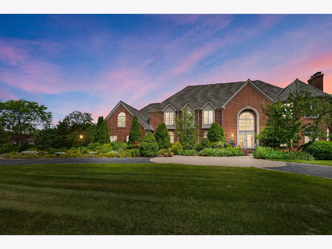
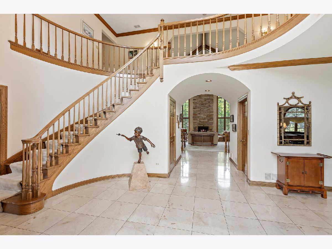
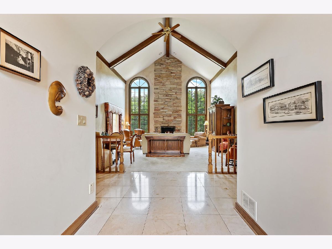
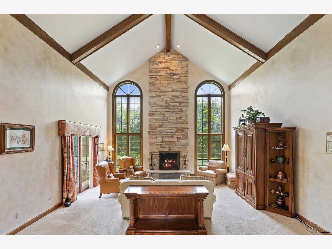
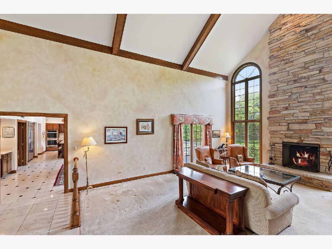
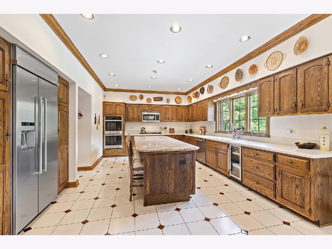
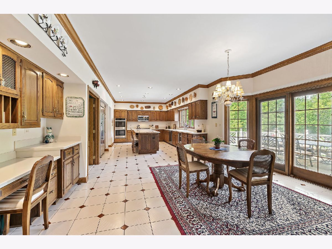
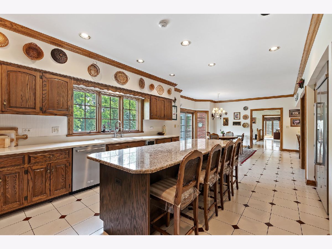
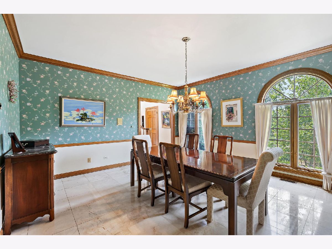
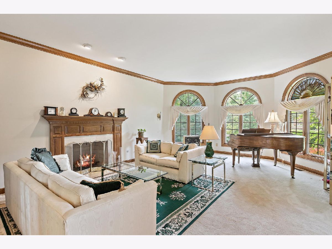
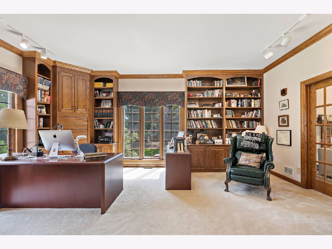
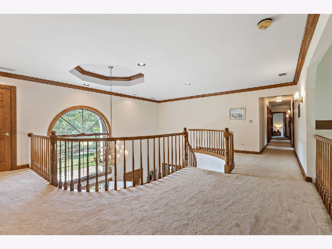
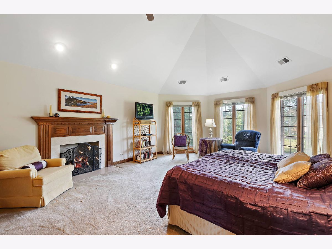
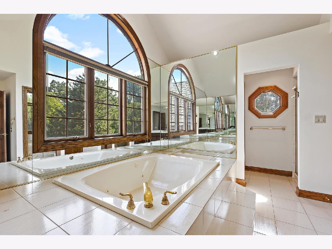
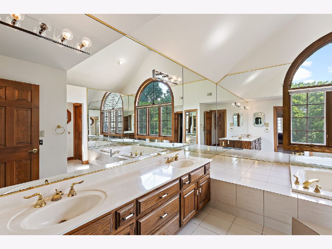
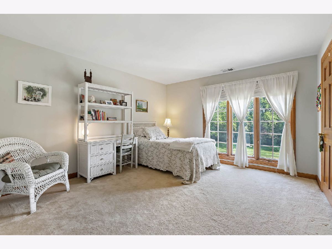
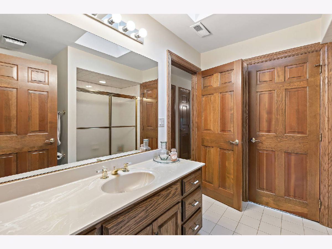
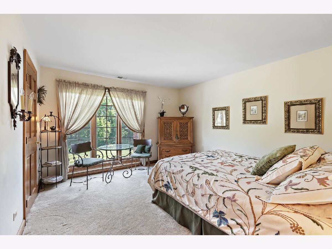
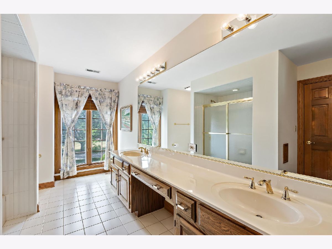
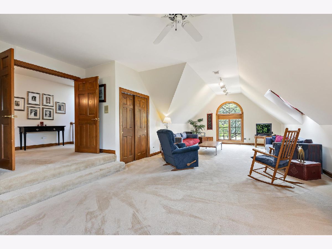
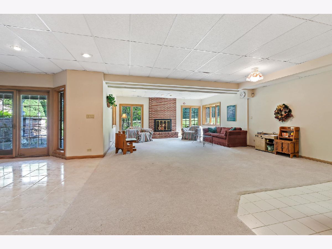
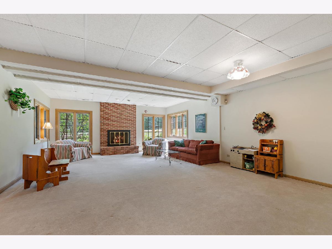
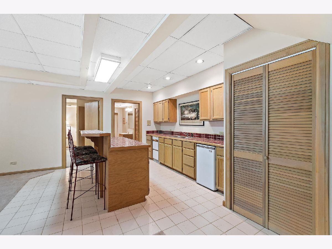
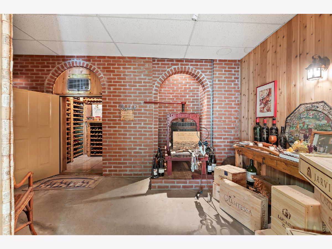
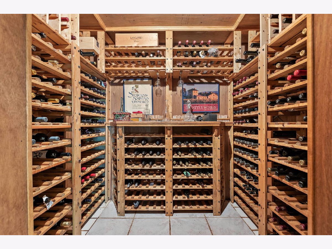
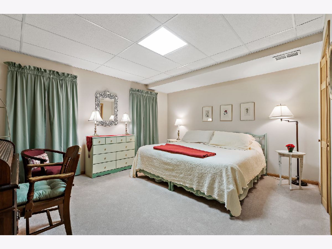
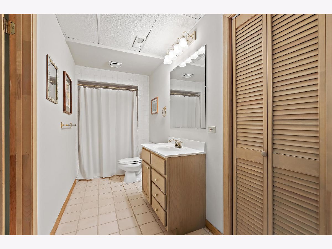
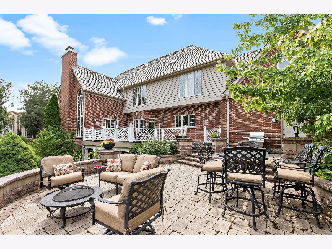
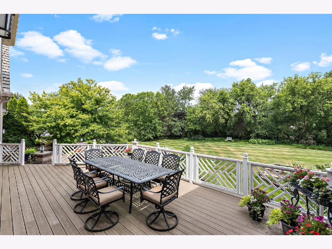
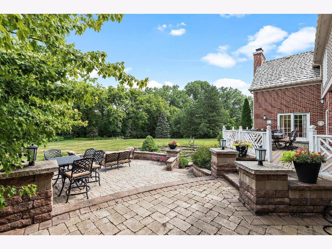
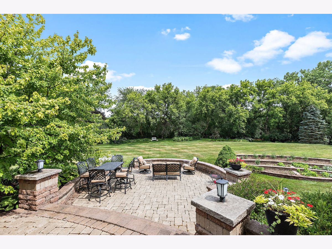
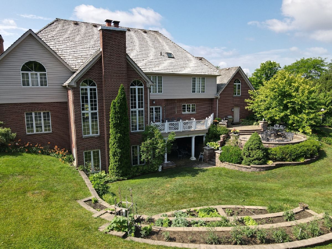
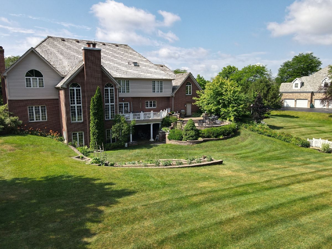
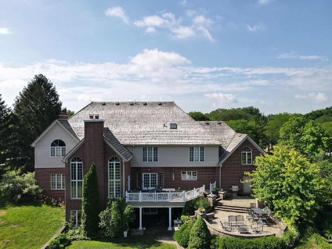
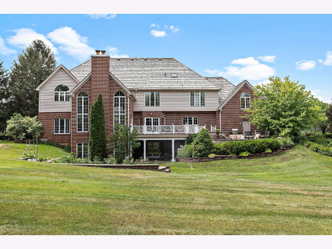
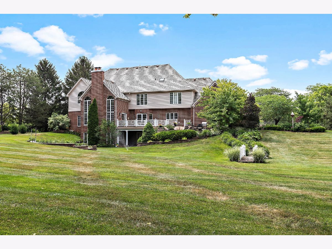
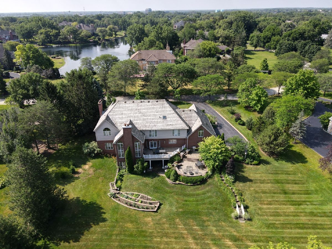
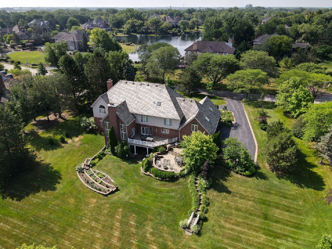
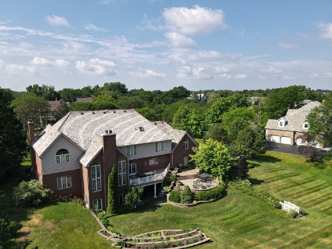
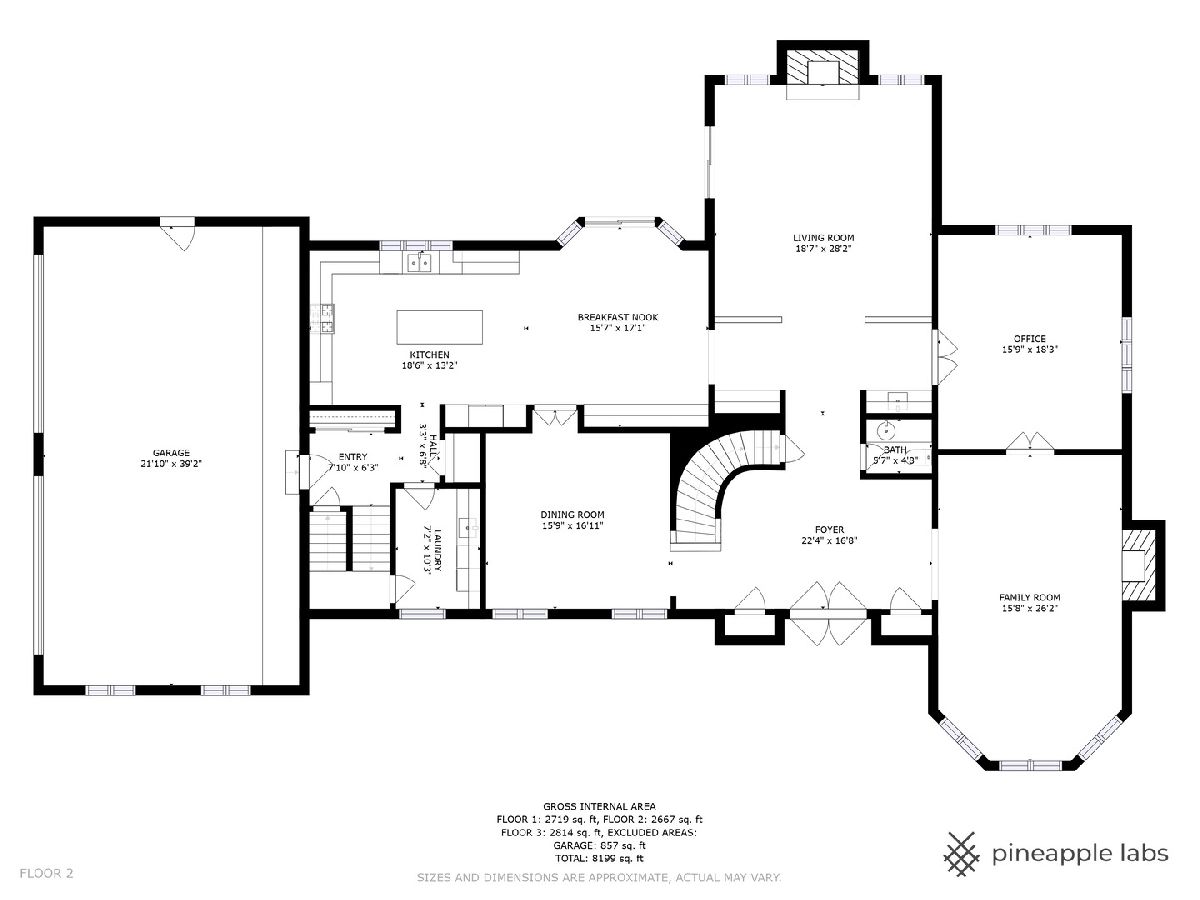
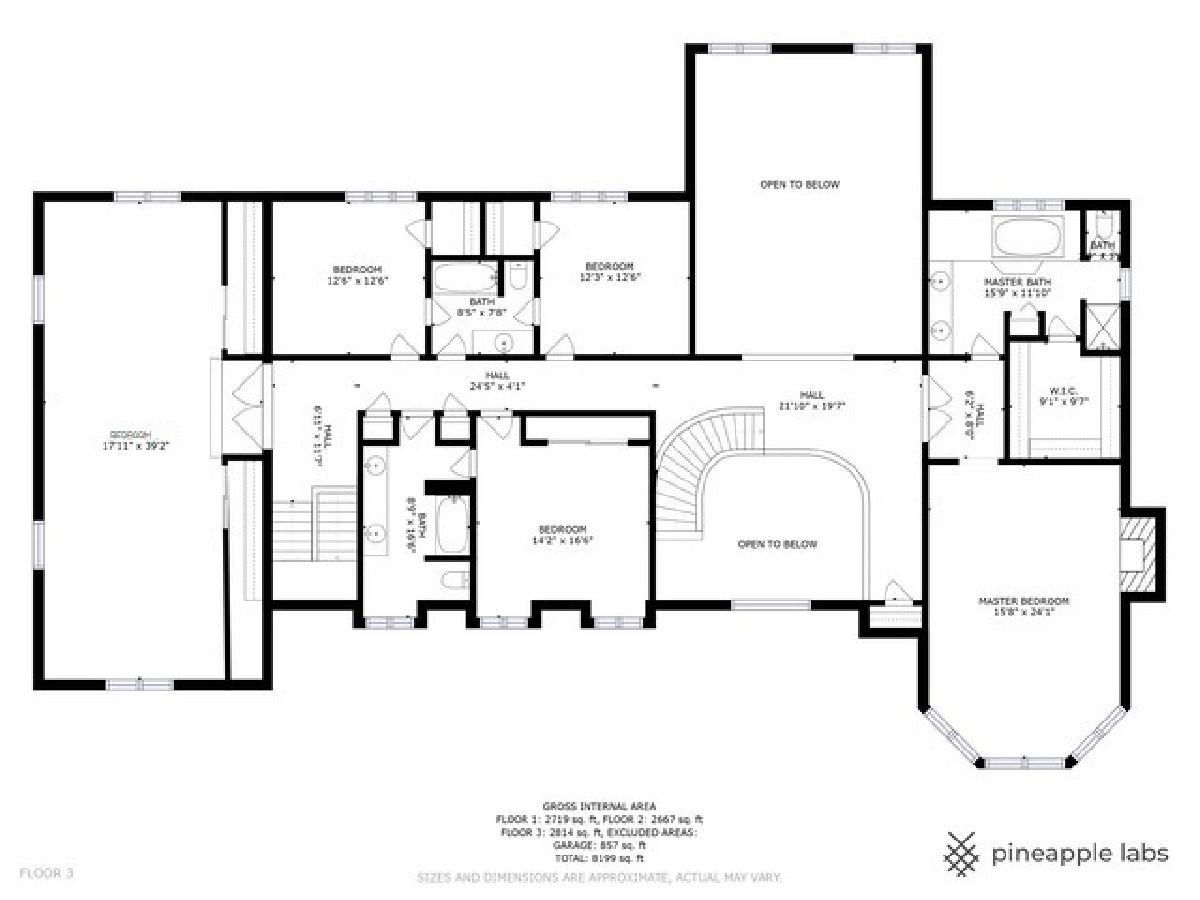
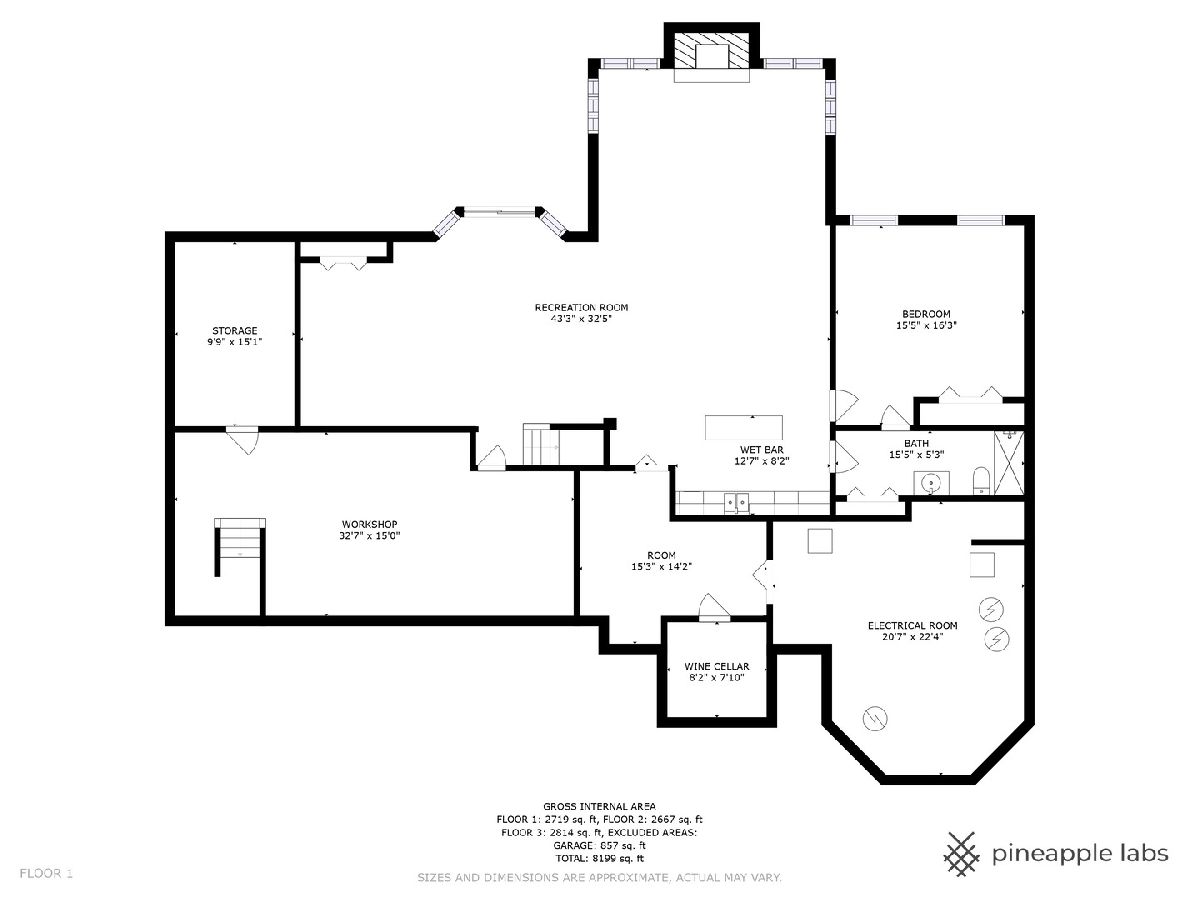
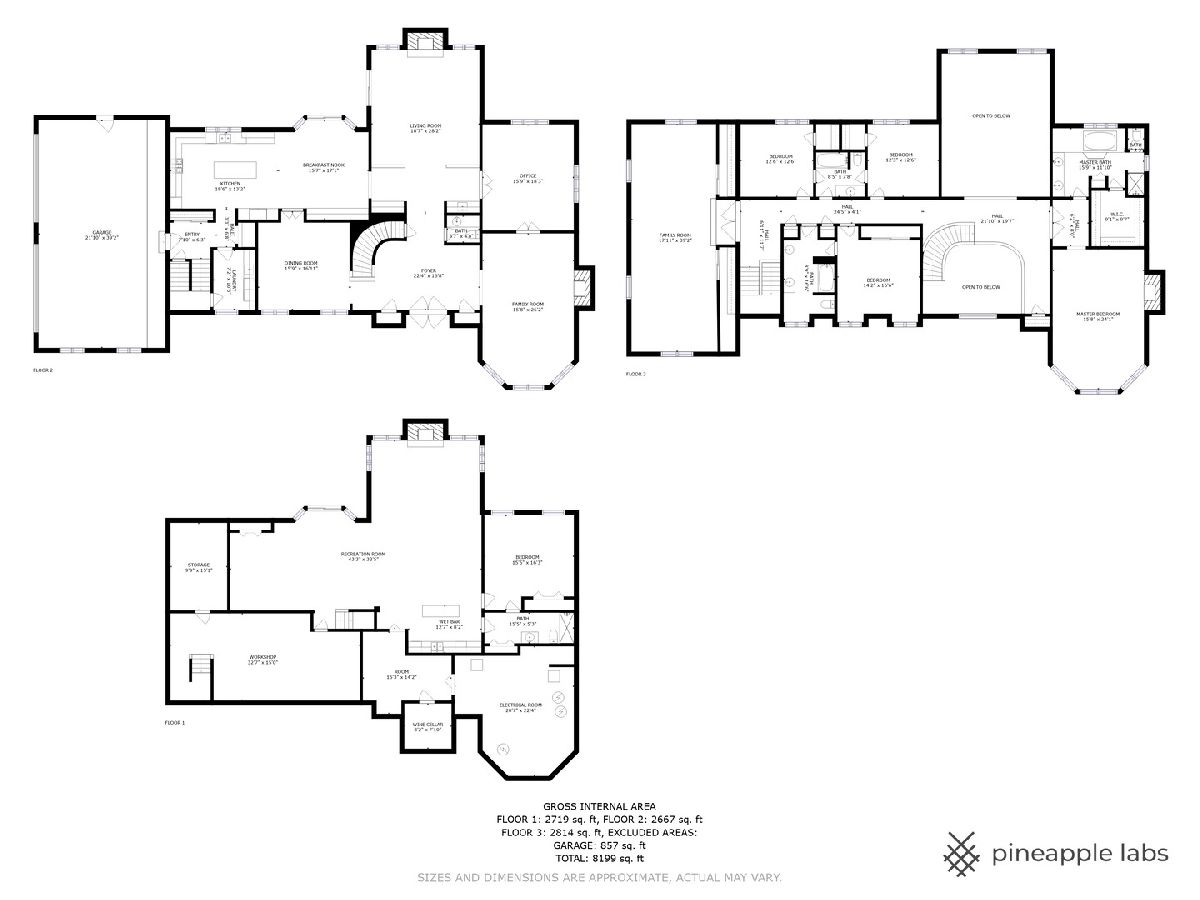
Room Specifics
Total Bedrooms: 5
Bedrooms Above Ground: 5
Bedrooms Below Ground: 0
Dimensions: —
Floor Type: —
Dimensions: —
Floor Type: —
Dimensions: —
Floor Type: —
Dimensions: —
Floor Type: —
Full Bathrooms: 5
Bathroom Amenities: Whirlpool,Separate Shower,Double Sink,Soaking Tub
Bathroom in Basement: 1
Rooms: —
Basement Description: Finished,Exterior Access,Rec/Family Area,Sleeping Area,Storage Space,Walk-Up Access
Other Specifics
| 4 | |
| — | |
| Asphalt,Brick,Circular,Side Drive | |
| — | |
| — | |
| 178X284X220X279 | |
| — | |
| — | |
| — | |
| — | |
| Not in DB | |
| — | |
| — | |
| — | |
| — |
Tax History
| Year | Property Taxes |
|---|---|
| 2023 | $16,392 |
Contact Agent
Nearby Sold Comparables
Contact Agent
Listing Provided By
Coldwell Banker Realty

