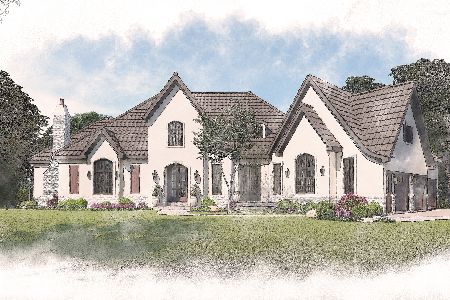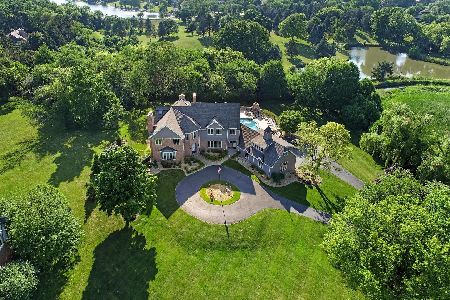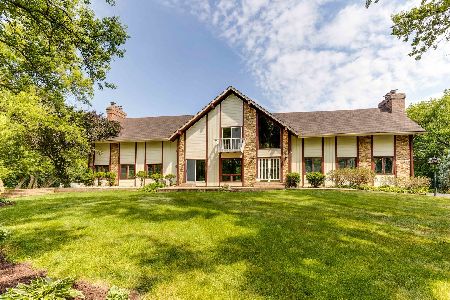28 Polo Drive, South Barrington, Illinois 60010
$1,050,000
|
Sold
|
|
| Status: | Closed |
| Sqft: | 5,509 |
| Cost/Sqft: | $225 |
| Beds: | 5 |
| Baths: | 6 |
| Year Built: | 1992 |
| Property Taxes: | $22,286 |
| Days On Market: | 2394 |
| Lot Size: | 3,34 |
Description
Rarely does a home in the right location with exceptional features come on the market - but this is one of them! Outstanding estate home has been updated throughout including remodeled kitchen & baths. A two-story foyer welcomes leading to living room with fireplace, dining room & gorgeous paneled home office. An amazing remodeled kitchen includes center island, breakfast bar, Miele, Bosch & Sub Zero appliances & eating area leading to deck. Adjacent is the two-story family room with floor to ceiling fireplace. Escape to the elegant master bedroom suite with fireplace & renovated luxury bath featuring soaking tub, separate shower & dual sinks. All bedrooms are large with private or nearby baths. A full finished walkout lower level is the place to relax and entertain. There's a rec room with fireplace, game room, home theatre, mini kitchen, bedroom, full bath & lots of storage area. Beautiful outdoor spaces include deck, paver patio & large yard. Don't miss this home!
Property Specifics
| Single Family | |
| — | |
| Traditional | |
| 1992 | |
| Full,Walkout | |
| CUSTOM | |
| No | |
| 3.34 |
| Cook | |
| Hunters Ridge | |
| 600 / Annual | |
| Other | |
| Private Well | |
| Septic-Private | |
| 10440266 | |
| 01263050020000 |
Nearby Schools
| NAME: | DISTRICT: | DISTANCE: | |
|---|---|---|---|
|
Grade School
Barbara B Rose Elementary School |
220 | — | |
|
Middle School
Barrington Middle School - Stati |
220 | Not in DB | |
|
High School
Barrington High School |
220 | Not in DB | |
Property History
| DATE: | EVENT: | PRICE: | SOURCE: |
|---|---|---|---|
| 13 Nov, 2019 | Sold | $1,050,000 | MRED MLS |
| 12 Sep, 2019 | Under contract | $1,240,000 | MRED MLS |
| — | Last price change | $1,250,000 | MRED MLS |
| 5 Jul, 2019 | Listed for sale | $1,250,000 | MRED MLS |
Room Specifics
Total Bedrooms: 5
Bedrooms Above Ground: 5
Bedrooms Below Ground: 0
Dimensions: —
Floor Type: Carpet
Dimensions: —
Floor Type: Carpet
Dimensions: —
Floor Type: Hardwood
Dimensions: —
Floor Type: —
Full Bathrooms: 6
Bathroom Amenities: Separate Shower,Double Sink,Soaking Tub
Bathroom in Basement: 1
Rooms: Bedroom 5,Office,Bonus Room,Recreation Room,Game Room,Theatre Room,Foyer,Mud Room,Storage,Other Room
Basement Description: Partially Finished
Other Specifics
| 4 | |
| — | |
| Asphalt,Brick,Circular | |
| Deck, Brick Paver Patio | |
| Landscaped | |
| 145573 | |
| — | |
| Full | |
| Vaulted/Cathedral Ceilings, Skylight(s), Hardwood Floors, First Floor Laundry, Built-in Features, Walk-In Closet(s) | |
| Double Oven, Microwave, Dishwasher, Refrigerator, High End Refrigerator, Washer, Dryer, Disposal, Stainless Steel Appliance(s), Range Hood | |
| Not in DB | |
| Street Paved | |
| — | |
| — | |
| — |
Tax History
| Year | Property Taxes |
|---|---|
| 2019 | $22,286 |
Contact Agent
Nearby Sold Comparables
Contact Agent
Listing Provided By
Coldwell Banker Residential






