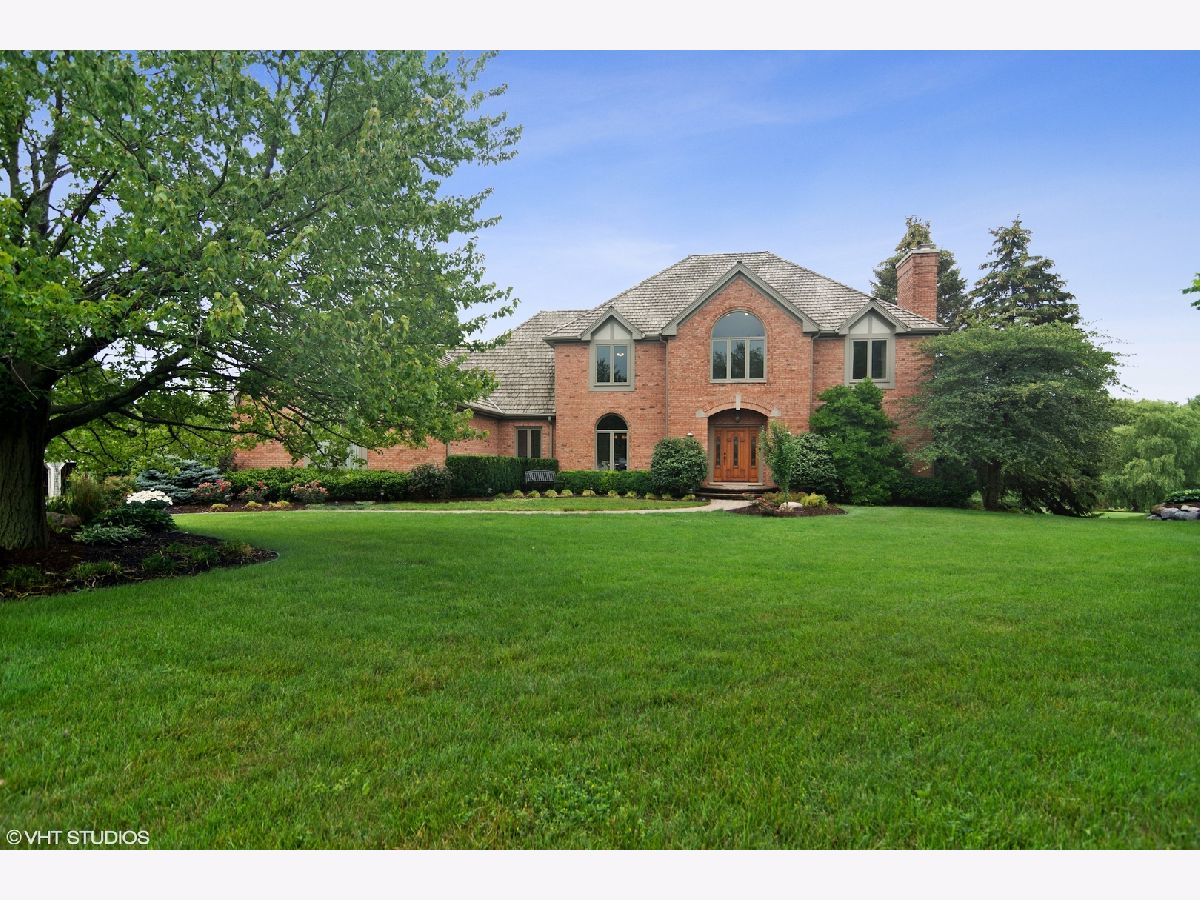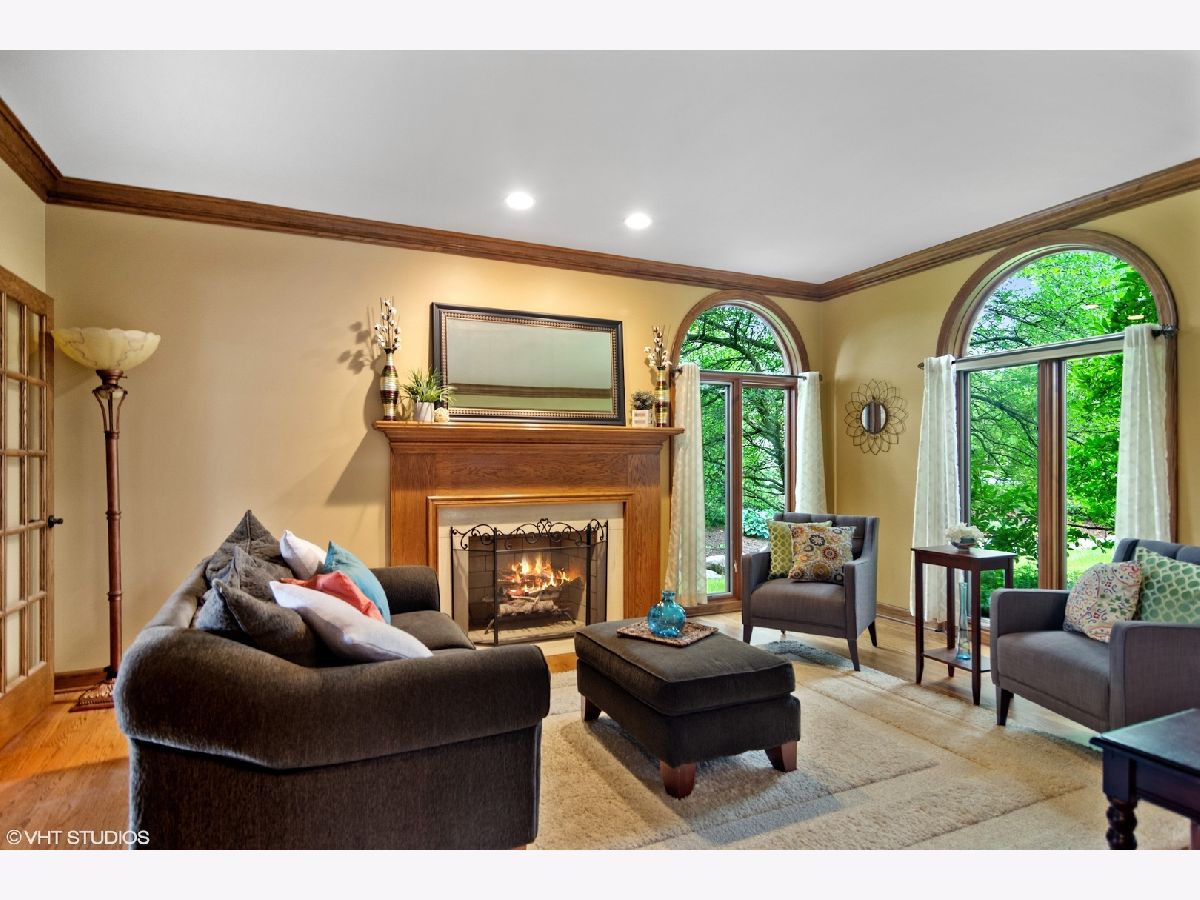24 Saint John Drive, Hawthorn Woods, Illinois 60047
$725,000
|
Sold
|
|
| Status: | Closed |
| Sqft: | 4,206 |
| Cost/Sqft: | $166 |
| Beds: | 4 |
| Baths: | 6 |
| Year Built: | 1989 |
| Property Taxes: | $17,626 |
| Days On Market: | 1654 |
| Lot Size: | 1,00 |
Description
This WATERFRONT home is perfection inside & out! A beautifully manicured front landscape with gently curved walkway leads to an impressive covered entry and into a home filled with rich hardwood flooring, elegant wood trim, gorgeous paint palette, floor-to-ceiling arched windows, and a desirable open floor plan designed for relaxed living and effortless entertaining. Formal living room with fireplace and formal dining room flank the foyer. French doors connect the living room and the comfortable family room with custom brick fireplace and sliding glass doors out to the deck. The family room is open to the kitchen which is filled with high-end wood cabinetry, granite counter tops, large island, and stainless appliances including built-in double ovens and 6-burner cook top. The spacious breakfast room is a delight with sliding glass doors on 3 sides and vaulted ceiling with large skylights. A home office with built-ins, powder room, full bath, and laundry room with a wall of built-in cubbies complete the main level. Upstairs, the dream primary suite has a lovely fireplace, beautiful views, and a spa bathroom with soaking tub, custom glass shower and beautiful custom tile. there are three additional bedrooms upstairs plus a large, light-filled loft. The finished basement features a large recreation area with bar/mini kitchen, exercise room, bedroom, bath and storage. The outdoor space here is truly special. The rear deck is poised above a huge expanse of lush lawn and trees, with the water just beyond. There is also a huge paver patio with fire pit, all surrounded by beautiful landscaping. The Rambling Hills location means you'll feel like you're out in the country while being conveniently close to schools, parks, shopping and more. This is an excellent value in Stevenson HS district!
Property Specifics
| Single Family | |
| — | |
| — | |
| 1989 | |
| Full | |
| — | |
| Yes | |
| 1 |
| Lake | |
| Rambling Hills | |
| 0 / Not Applicable | |
| None | |
| Private Well | |
| Septic-Private | |
| 11152729 | |
| 14123040050000 |
Nearby Schools
| NAME: | DISTRICT: | DISTANCE: | |
|---|---|---|---|
|
Grade School
Fremont Elementary School |
79 | — | |
|
Middle School
Fremont Middle School |
79 | Not in DB | |
|
High School
Adlai E Stevenson High School |
125 | Not in DB | |
Property History
| DATE: | EVENT: | PRICE: | SOURCE: |
|---|---|---|---|
| 1 Sep, 2021 | Sold | $725,000 | MRED MLS |
| 17 Jul, 2021 | Under contract | $699,900 | MRED MLS |
| 14 Jul, 2021 | Listed for sale | $699,900 | MRED MLS |






































Room Specifics
Total Bedrooms: 5
Bedrooms Above Ground: 4
Bedrooms Below Ground: 1
Dimensions: —
Floor Type: Carpet
Dimensions: —
Floor Type: Carpet
Dimensions: —
Floor Type: Carpet
Dimensions: —
Floor Type: —
Full Bathrooms: 6
Bathroom Amenities: —
Bathroom in Basement: 1
Rooms: Bedroom 5,Office,Recreation Room,Exercise Room
Basement Description: Finished
Other Specifics
| 3 | |
| Concrete Perimeter | |
| Asphalt | |
| — | |
| — | |
| 41459 | |
| — | |
| Half | |
| Bar-Dry, Hardwood Floors, First Floor Bedroom, In-Law Arrangement, First Floor Laundry, Walk-In Closet(s) | |
| Double Oven, Refrigerator, Washer, Dryer, Stainless Steel Appliance(s) | |
| Not in DB | |
| — | |
| — | |
| — | |
| — |
Tax History
| Year | Property Taxes |
|---|---|
| 2021 | $17,626 |
Contact Agent
Nearby Similar Homes
Nearby Sold Comparables
Contact Agent
Listing Provided By
@properties





