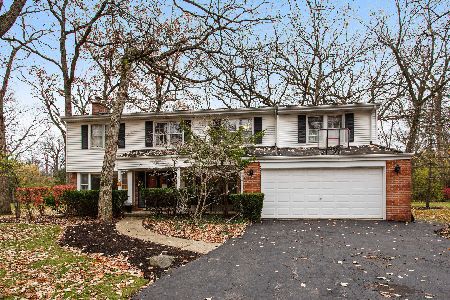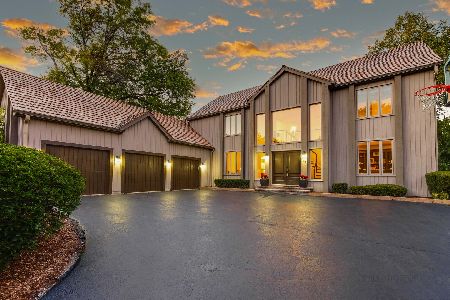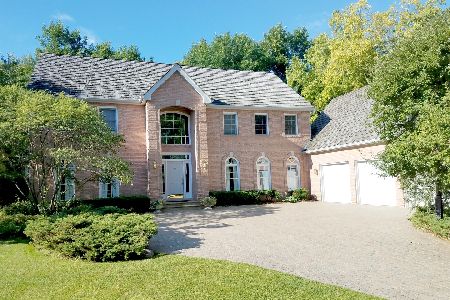24 Sherwood Drive, Lincolnshire, Illinois 60069
$510,000
|
Sold
|
|
| Status: | Closed |
| Sqft: | 0 |
| Cost/Sqft: | — |
| Beds: | 4 |
| Baths: | 3 |
| Year Built: | 1993 |
| Property Taxes: | $12,469 |
| Days On Market: | 5977 |
| Lot Size: | 0,00 |
Description
Beautiful home w/flowing flr plan w/multiple skylights. Huge kitchen w/eating area leads brick paver patio. Family rm w/vaulted ceilings & fireplace. Foreclosure being sold "As-Is". Seller does not provide survey/disclosures. Buyer responsible for any/all inspections. Preaprvl/proof of funds, 2% earnest money, 100% tax prorations necessary for offer presentation. Addendum required after acceptance.
Property Specifics
| Single Family | |
| — | |
| — | |
| 1993 | |
| Partial | |
| — | |
| No | |
| — |
| Lake | |
| Sherwood Forest | |
| 0 / Not Applicable | |
| None | |
| Lake Michigan | |
| Public Sewer | |
| 07326594 | |
| 15133060370000 |
Nearby Schools
| NAME: | DISTRICT: | DISTANCE: | |
|---|---|---|---|
|
Grade School
Laura B Sprague School |
103 | — | |
|
Middle School
Daniel Wright Junior High School |
103 | Not in DB | |
|
High School
Adlai E Stevenson High School |
125 | Not in DB | |
Property History
| DATE: | EVENT: | PRICE: | SOURCE: |
|---|---|---|---|
| 23 Oct, 2009 | Sold | $510,000 | MRED MLS |
| 22 Sep, 2009 | Under contract | $474,900 | MRED MLS |
| 15 Sep, 2009 | Listed for sale | $474,900 | MRED MLS |
| 1 Dec, 2021 | Sold | $705,000 | MRED MLS |
| 11 Oct, 2021 | Under contract | $729,900 | MRED MLS |
| — | Last price change | $750,000 | MRED MLS |
| 18 Sep, 2021 | Listed for sale | $750,000 | MRED MLS |
| 14 Jun, 2024 | Sold | $925,000 | MRED MLS |
| 26 Apr, 2024 | Under contract | $949,900 | MRED MLS |
| 29 Mar, 2024 | Listed for sale | $949,900 | MRED MLS |
Room Specifics
Total Bedrooms: 4
Bedrooms Above Ground: 4
Bedrooms Below Ground: 0
Dimensions: —
Floor Type: Carpet
Dimensions: —
Floor Type: Carpet
Dimensions: —
Floor Type: Carpet
Full Bathrooms: 3
Bathroom Amenities: Whirlpool,Separate Shower,Double Sink
Bathroom in Basement: 0
Rooms: Den,Eating Area,Foyer,Gallery,Mud Room,Utility Room-1st Floor
Basement Description: Unfinished,Crawl
Other Specifics
| 3 | |
| Concrete Perimeter | |
| Asphalt | |
| Patio | |
| — | |
| 110X211X110X225 | |
| — | |
| Full | |
| Vaulted/Cathedral Ceilings, Skylight(s) | |
| Double Oven, Range, Microwave, Dishwasher, Washer, Dryer | |
| Not in DB | |
| Street Lights, Street Paved | |
| — | |
| — | |
| Gas Starter |
Tax History
| Year | Property Taxes |
|---|---|
| 2009 | $12,469 |
| 2021 | $16,089 |
| 2024 | $17,158 |
Contact Agent
Nearby Similar Homes
Nearby Sold Comparables
Contact Agent
Listing Provided By
Jameson Sotheby's International Realty









