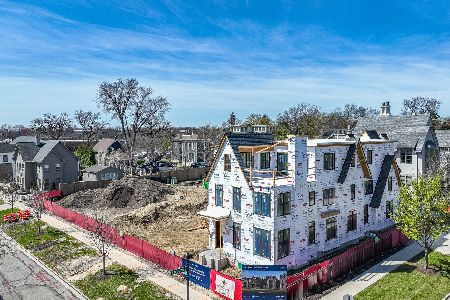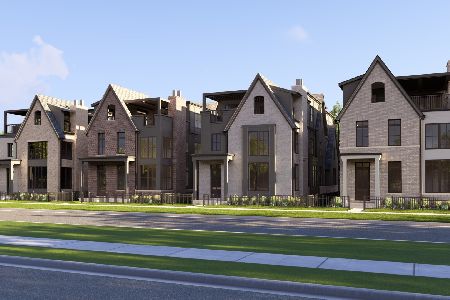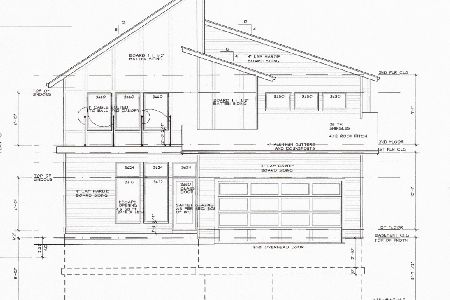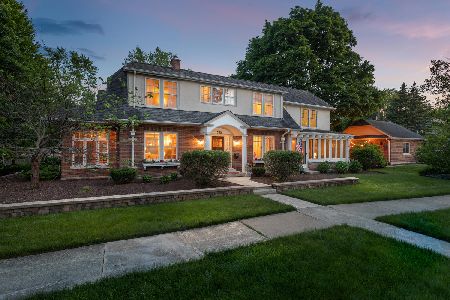24 West Street, Naperville, Illinois 60540
$1,400,000
|
Sold
|
|
| Status: | Closed |
| Sqft: | 5,619 |
| Cost/Sqft: | $276 |
| Beds: | 5 |
| Baths: | 6 |
| Year Built: | 2006 |
| Property Taxes: | $35,666 |
| Days On Market: | 2642 |
| Lot Size: | 0,24 |
Description
Magnificent downtown Naperville home for sale. This beautiful Barczi built custom home has four finished levels, 5,600 + square feet above ground with an additional 2,600 square feet in the finished basement. American cherry flooring throughout. Chefs kitchen complete with Joliet cabinets and high-end stainless steel appliances. Large island with separate prep sink overlooks stunning family room. Grill outside in a large covered porch area that overlooks the backyard. Master Bedroom has a sitting room , beverage bar and huge master bath with an amazing organized walk in closet. 3rd floor in-law suite, full bath, bedroom and living room. Large finished basement with work out room, theater and full bath. Freshly painted throughout, new carpeting and completely refinished hardwoods floors. Steps from the Naperville Riverwalk and downtown Naperville. This dream home has it all. Welcome Home!
Property Specifics
| Single Family | |
| — | |
| — | |
| 2006 | |
| Full | |
| — | |
| No | |
| 0.24 |
| Du Page | |
| — | |
| 0 / Not Applicable | |
| None | |
| Lake Michigan | |
| Public Sewer | |
| 10121472 | |
| 0713312007 |
Nearby Schools
| NAME: | DISTRICT: | DISTANCE: | |
|---|---|---|---|
|
Grade School
Naper Elementary School |
203 | — | |
|
Middle School
Washington Junior High School |
203 | Not in DB | |
|
High School
Naperville North High School |
203 | Not in DB | |
Property History
| DATE: | EVENT: | PRICE: | SOURCE: |
|---|---|---|---|
| 25 Jun, 2019 | Sold | $1,400,000 | MRED MLS |
| 3 May, 2019 | Under contract | $1,549,000 | MRED MLS |
| 25 Oct, 2018 | Listed for sale | $1,549,000 | MRED MLS |
Room Specifics
Total Bedrooms: 5
Bedrooms Above Ground: 5
Bedrooms Below Ground: 0
Dimensions: —
Floor Type: Carpet
Dimensions: —
Floor Type: Carpet
Dimensions: —
Floor Type: Carpet
Dimensions: —
Floor Type: —
Full Bathrooms: 6
Bathroom Amenities: Whirlpool,Separate Shower,Double Sink
Bathroom in Basement: 1
Rooms: Bonus Room,Bedroom 5,Breakfast Room,Den,Exercise Room,Play Room,Recreation Room,Sitting Room,Theatre Room
Basement Description: Finished
Other Specifics
| 3 | |
| Concrete Perimeter | |
| — | |
| Balcony, Patio, Porch, Storms/Screens | |
| Wooded | |
| 160X70X152X70 | |
| Finished | |
| Full | |
| Vaulted/Cathedral Ceilings, Bar-Dry, Hardwood Floors, In-Law Arrangement, First Floor Laundry | |
| Double Oven, Microwave, Dishwasher, Refrigerator, High End Refrigerator, Bar Fridge, Washer, Dryer, Disposal, Stainless Steel Appliance(s) | |
| Not in DB | |
| Sidewalks, Street Lights, Street Paved | |
| — | |
| — | |
| Gas Starter |
Tax History
| Year | Property Taxes |
|---|---|
| 2019 | $35,666 |
Contact Agent
Nearby Similar Homes
Nearby Sold Comparables
Contact Agent
Listing Provided By
Coldwell Banker Residential










