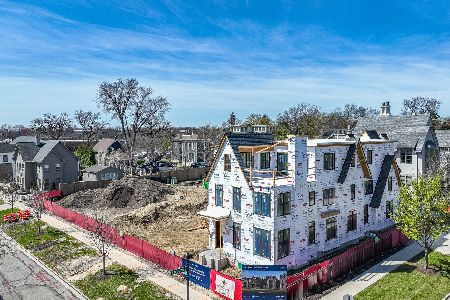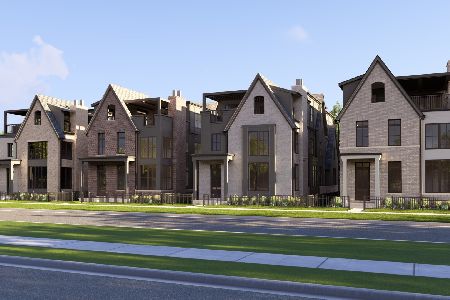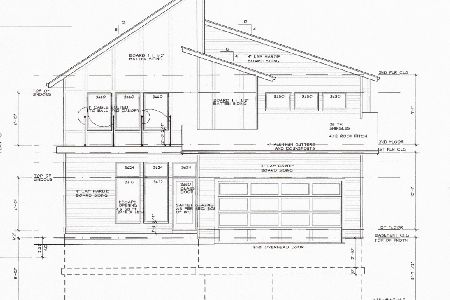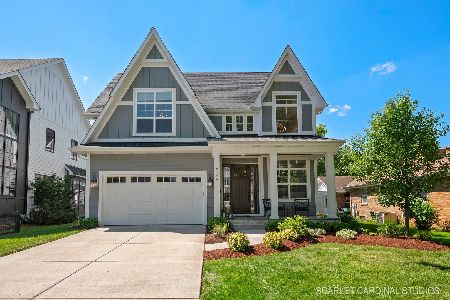530 Benton Avenue, Naperville, Illinois 60540
$652,000
|
Sold
|
|
| Status: | Closed |
| Sqft: | 2,757 |
| Cost/Sqft: | $245 |
| Beds: | 3 |
| Baths: | 2 |
| Year Built: | 1924 |
| Property Taxes: | $14,181 |
| Days On Market: | 2008 |
| Lot Size: | 0,21 |
Description
Truly SPECIAL. You'll feel it the moment you pull up. Old world ELEGANCE, modern day OPEN FLOOR PLAN, excellent LOCATION, and beautiful SETTING in DOWNTOWN NAPERVILLE's Historic District. Just blocks to TRAIN, D203 grade school, parks, shops & restaurants. Expanded in 2003, the lovely original home was built in 1924 and richly-appointed with gleaming woodwork & staircase, arched doorways, French doors, built-in cabinetry, and distinctive lighting. SEAMLESS ADDITION included NEW: Kitchen, Family Room, Sitting Room, Covered Porch & Patio, Full Basement, Roof, Stucco, HVAC, Garage w/loft storage, and approx 400 SF unfinished space framed for future Master Bedroom Suite. LOVE TO ENTERTAIN? This is the layout for you! Chef's Kitchen opens to Family Room with pass-thru Breakfast Bar and separate serving bar/beverage station; French doors lead to COVERED PORCH & spacious patio illuminated by strings of outdoor lights. Family room extends into step-down Sitting Room directly off the formal Dining room. Mudroom provides side door access to yard. Additional 1st floor original living areas include gracious Formal Living room, Sunny Solarium and Office Nook, all characterized by fine millwork. 2nd floor currently offers 3 BR's and 1 Full Bath. With a little vision, you can create the Master Bedroom suite of your dreams (plans available). Full basement under the addition is ready for finishing - with ample storage area left in the very functional original basement. WE WILL BE ADHERING TO SAFETY PROTOCOL FOR SHOWINGS.
Property Specifics
| Single Family | |
| — | |
| — | |
| 1924 | |
| Full | |
| — | |
| No | |
| 0.21 |
| Du Page | |
| — | |
| — / Not Applicable | |
| None | |
| Public | |
| Public Sewer | |
| 10788250 | |
| 0818317008 |
Nearby Schools
| NAME: | DISTRICT: | DISTANCE: | |
|---|---|---|---|
|
Grade School
Ellsworth Elementary School |
203 | — | |
|
Middle School
Washington Junior High School |
203 | Not in DB | |
|
High School
Naperville North High School |
203 | Not in DB | |
Property History
| DATE: | EVENT: | PRICE: | SOURCE: |
|---|---|---|---|
| 1 Dec, 2016 | Sold | $292,500 | MRED MLS |
| 21 Jul, 2016 | Under contract | $359,900 | MRED MLS |
| 19 May, 2016 | Listed for sale | $359,900 | MRED MLS |
| 18 Dec, 2018 | Sold | $1,178,029 | MRED MLS |
| 13 Mar, 2018 | Under contract | $1,150,000 | MRED MLS |
| 9 Jan, 2018 | Listed for sale | $1,150,000 | MRED MLS |
| 7 Oct, 2020 | Sold | $652,000 | MRED MLS |
| 5 Aug, 2020 | Under contract | $675,000 | MRED MLS |
| 20 Jul, 2020 | Listed for sale | $675,000 | MRED MLS |
| 4 Nov, 2024 | Sold | $1,520,000 | MRED MLS |
| 31 Jul, 2024 | Under contract | $1,575,000 | MRED MLS |
| 31 May, 2024 | Listed for sale | $1,575,000 | MRED MLS |
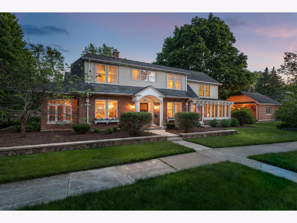
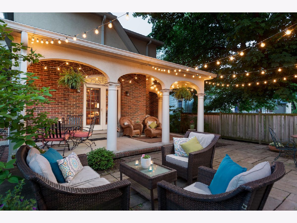
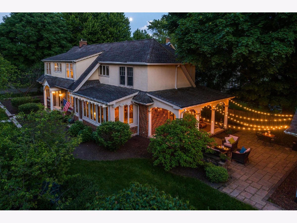
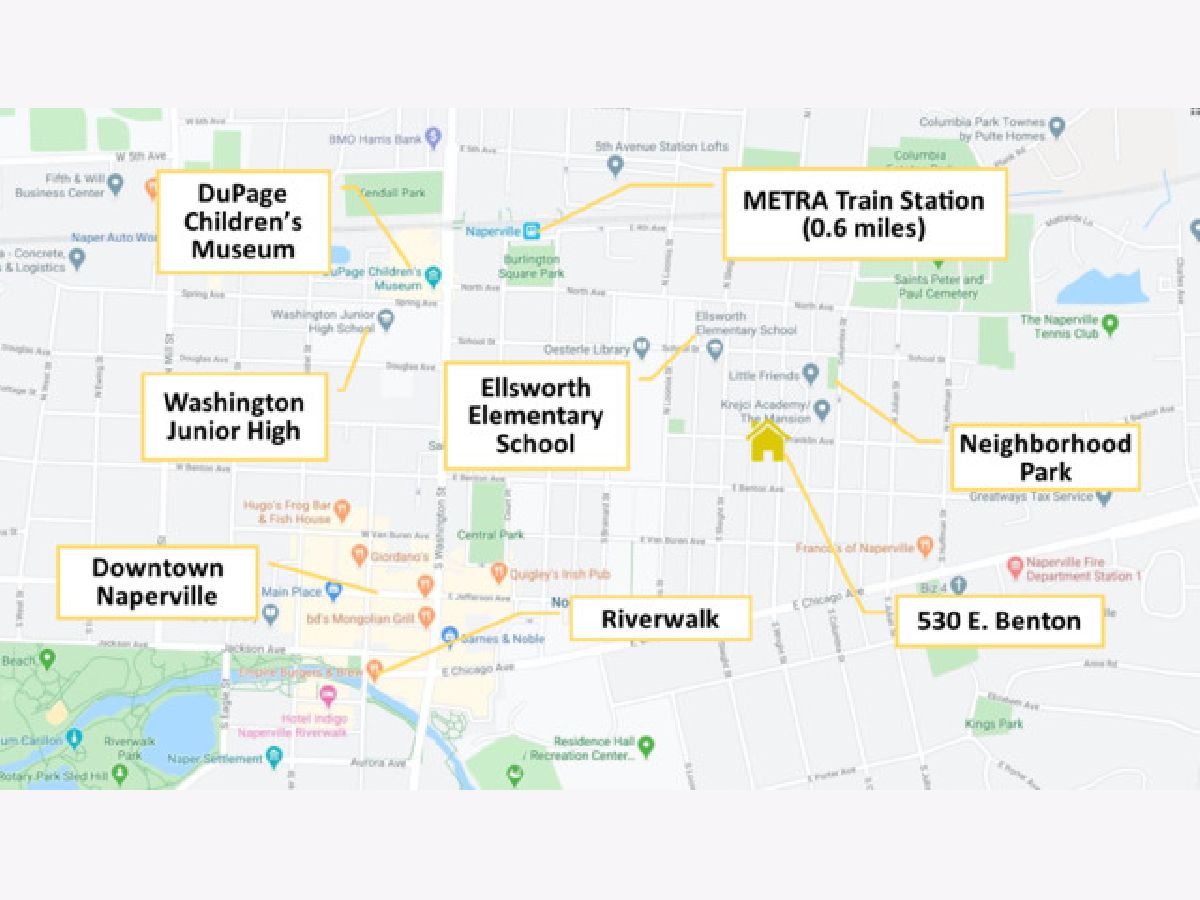
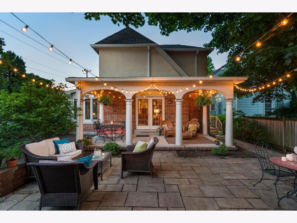
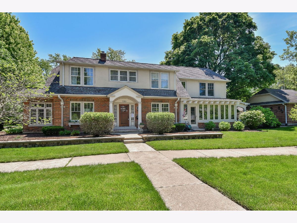
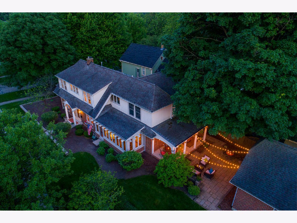
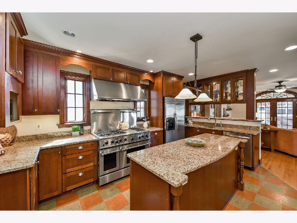
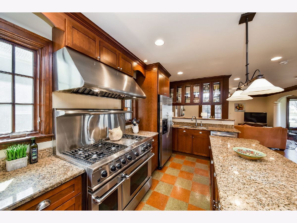
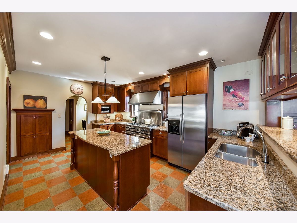
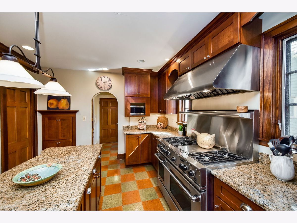
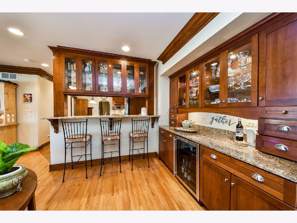
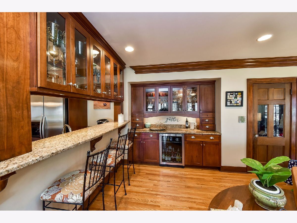
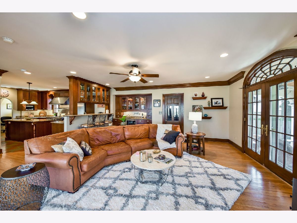
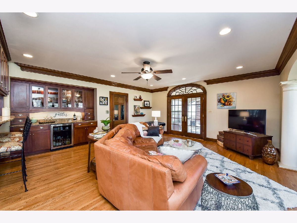
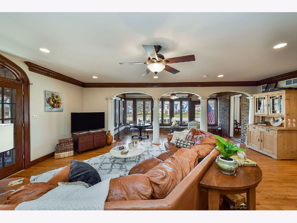
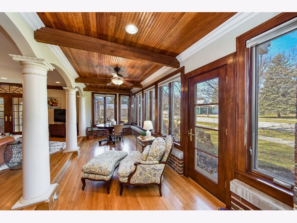
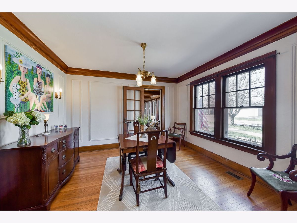
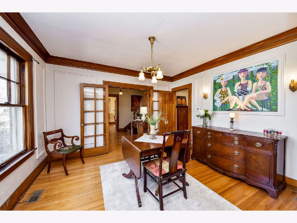
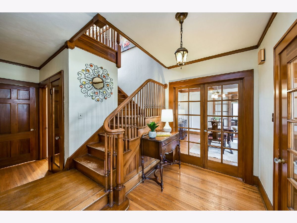
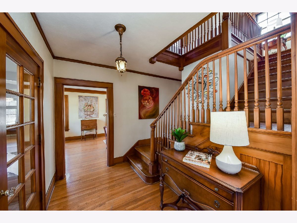
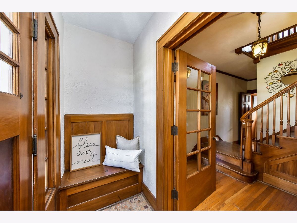
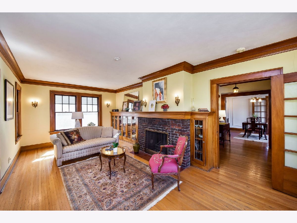
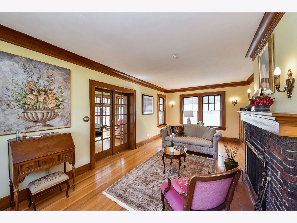
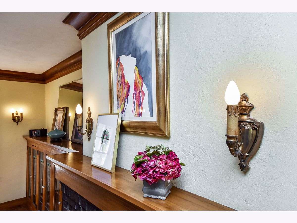
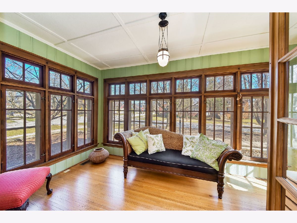
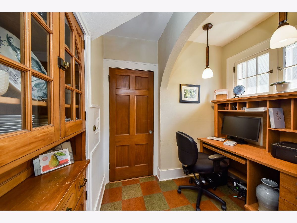
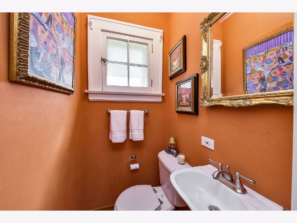
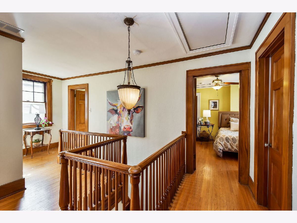
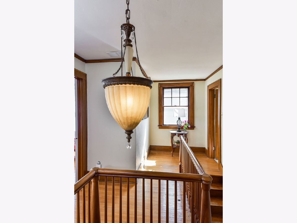
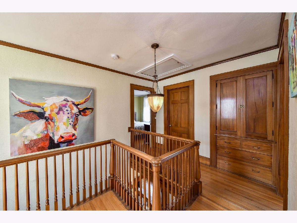
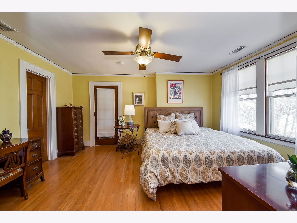
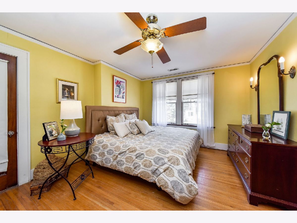
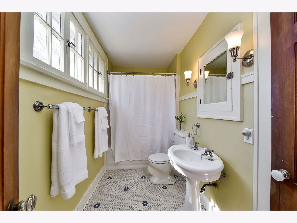
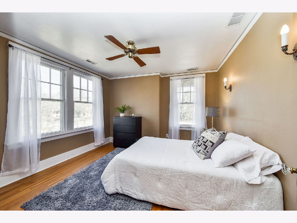
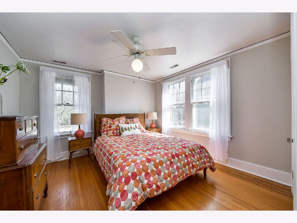
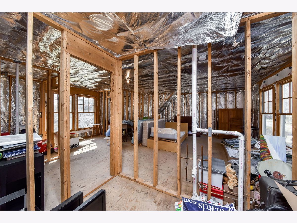
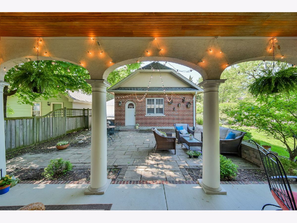
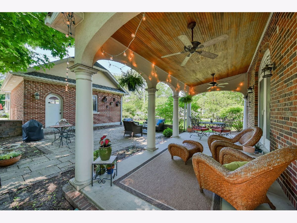
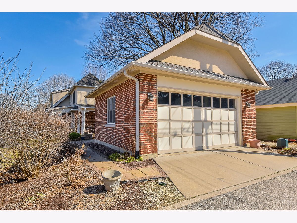
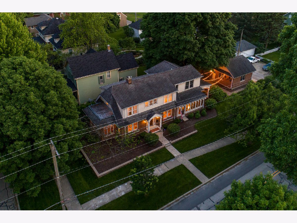
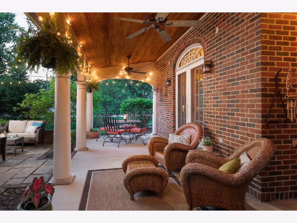
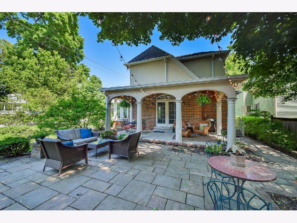
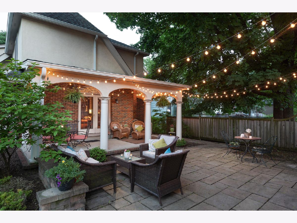
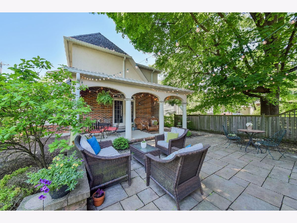
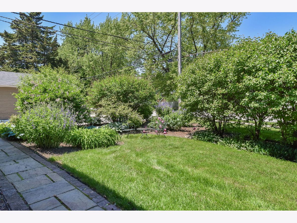
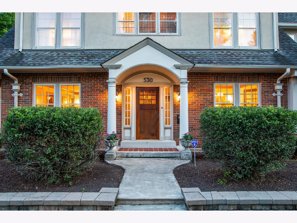
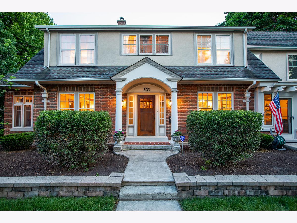
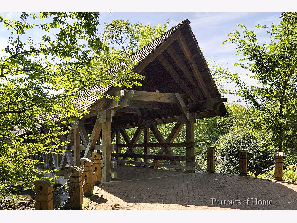
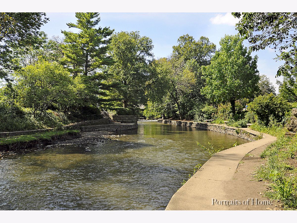
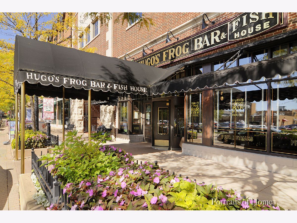
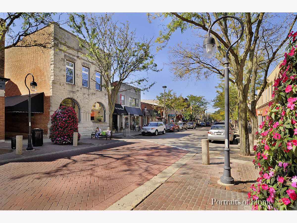
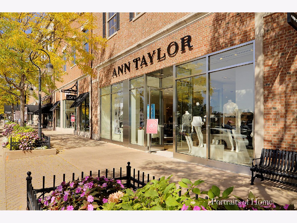
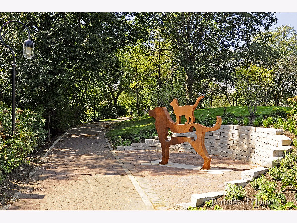
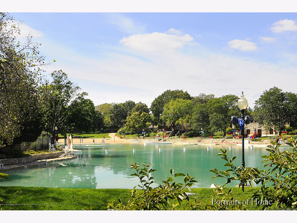
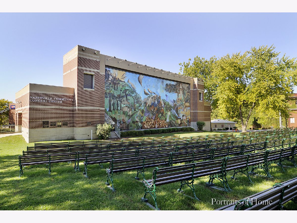
Room Specifics
Total Bedrooms: 3
Bedrooms Above Ground: 3
Bedrooms Below Ground: 0
Dimensions: —
Floor Type: Hardwood
Dimensions: —
Floor Type: Hardwood
Full Bathrooms: 2
Bathroom Amenities: —
Bathroom in Basement: 0
Rooms: Foyer,Bonus Room,Sun Room,Gallery,Mud Room,Storage
Basement Description: Unfinished
Other Specifics
| 2 | |
| — | |
| — | |
| — | |
| — | |
| 152 X 61 X 152 X 61 | |
| Unfinished | |
| — | |
| Bar-Dry, Hardwood Floors, Walk-In Closet(s) | |
| — | |
| Not in DB | |
| — | |
| — | |
| — | |
| Wood Burning |
Tax History
| Year | Property Taxes |
|---|---|
| 2016 | $5,805 |
| 2018 | $5,763 |
| 2020 | $14,181 |
| 2024 | $25,511 |
Contact Agent
Nearby Similar Homes
Nearby Sold Comparables
Contact Agent
Listing Provided By
Keller Williams Infinity

