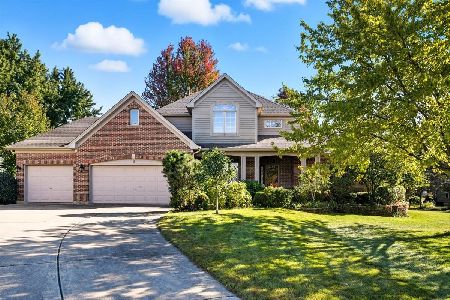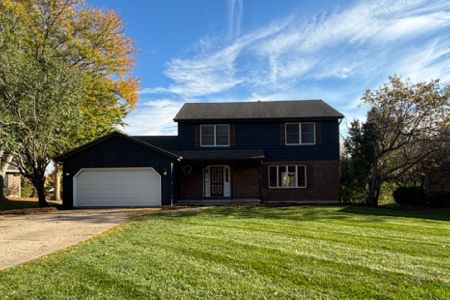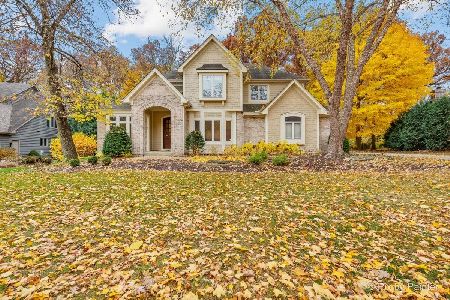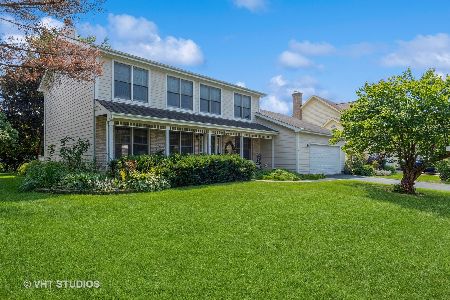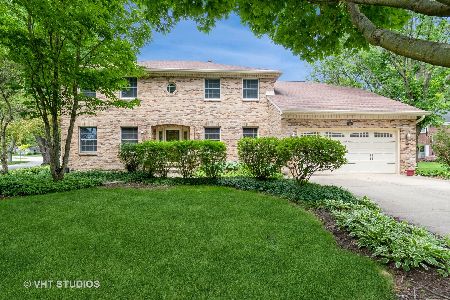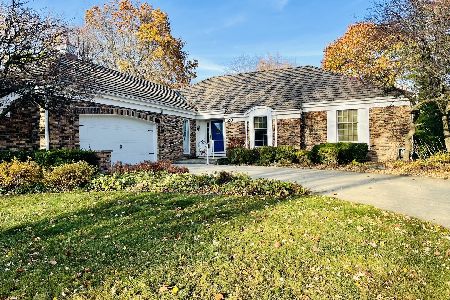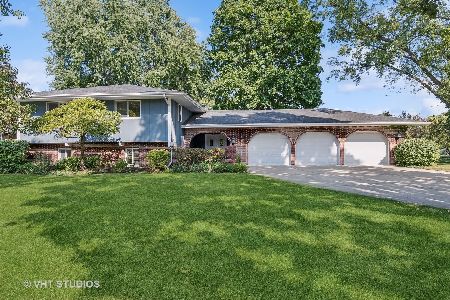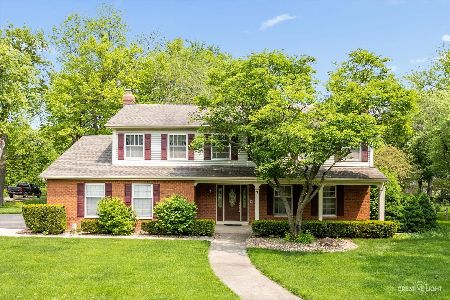24 Winthrop New Road, Sugar Grove, Illinois 60554
$380,000
|
Sold
|
|
| Status: | Closed |
| Sqft: | 5,637 |
| Cost/Sqft: | $84 |
| Beds: | 4 |
| Baths: | 3 |
| Year Built: | 1972 |
| Property Taxes: | $10,200 |
| Days On Market: | 177 |
| Lot Size: | 0,46 |
Description
Welcome to this custom-designed and built home being conveyed by original owners. Located in a privately placed, cul-de-sac, ideally located to the Prestbury Clubhouse and Pool and just down the street from the golf course and many of the other outstanding Prestbury amenities in this lovely community, the current family has enjoyed all of the amenities offered for every season! Owners have lovingly updated their home along the way, created lovely perennial gardens and paver patios with fountains on one of the premier lots adjacent to additional green space, great for seasonal vistas amongst the shady trees. Gracious living starts at the double doorway to the 2-story foyer, flanked by formal dining and living rooms with hardwood floors and lovely windows letting in the sunshine and with lovely views of the front lawn and landscaped gardens. At the heart is the kitchen, breakfast and family room with access to the back paver patio and center fountain, with additional, flowering gardens with many sunny views from each of the rooms of the private backyard. Great for everyday and wonderful to entertain year around, the casual and formal rooms seamlessly flow to accommodate family and friends and allow for lovely celebrations throughout the year. The 2nd floor landing overlooks the center chandelier of the foyer and is flanked by three, generously sized bedrooms and hall bath, updated in recent years. To the side, the primary suite is an oasis for owners after a busy day. The primary bath offers two areas: a dressing area and the bath area. The lower level completes the entertainment space with wet bar, sewing and craft area, office space while leaving plenty of room to relax... a space for everyone to enjoy. On the practical side, the utility room housing the mechanicals and practical storage space. New Furnace and Air conditioner in 2023, 2 new water heaters in 2022-23. Truly an amazing combination of home, location and Prestbury amenities, this home is being sold as-is with pride of ownership having lovingly been taken care of during their tenure.
Property Specifics
| Single Family | |
| — | |
| — | |
| 1972 | |
| — | |
| — | |
| No | |
| 0.46 |
| Kane | |
| — | |
| 143 / Monthly | |
| — | |
| — | |
| — | |
| 12361032 | |
| 1410401031 |
Nearby Schools
| NAME: | DISTRICT: | DISTANCE: | |
|---|---|---|---|
|
Grade School
Fearn Elementary School |
129 | — | |
|
Middle School
Herget Middle School |
129 | Not in DB | |
|
High School
West Aurora High School |
129 | Not in DB | |
Property History
| DATE: | EVENT: | PRICE: | SOURCE: |
|---|---|---|---|
| 8 Jul, 2025 | Sold | $380,000 | MRED MLS |
| 1 Jun, 2025 | Under contract | $475,000 | MRED MLS |
| 23 May, 2025 | Listed for sale | $475,000 | MRED MLS |

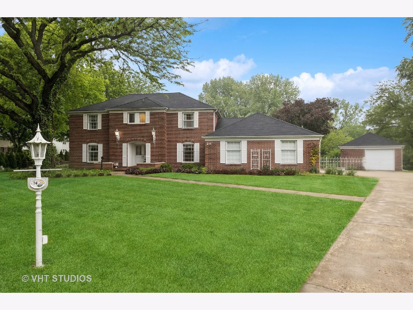
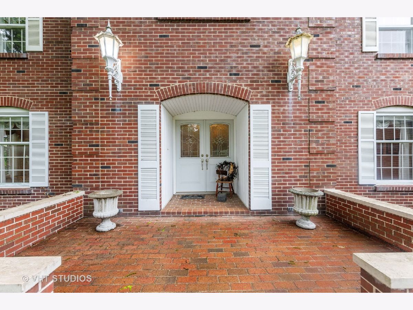
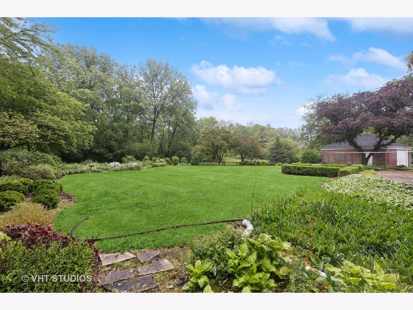
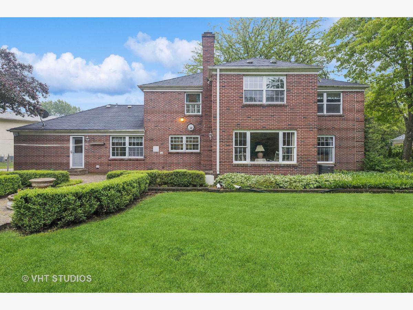
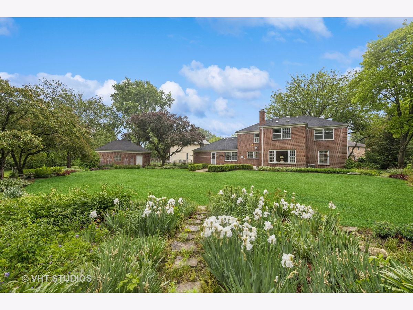
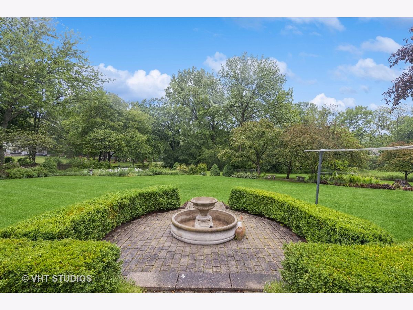
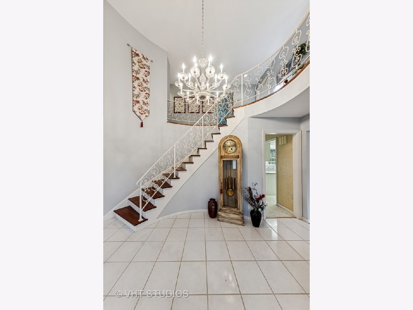
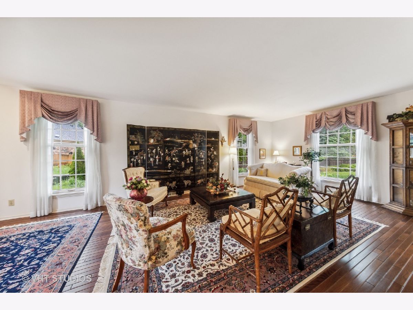
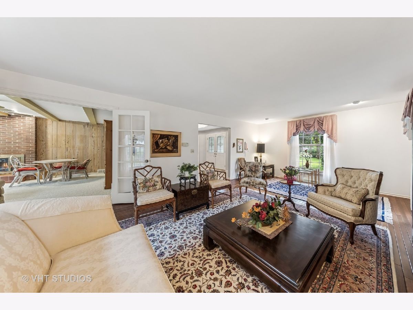
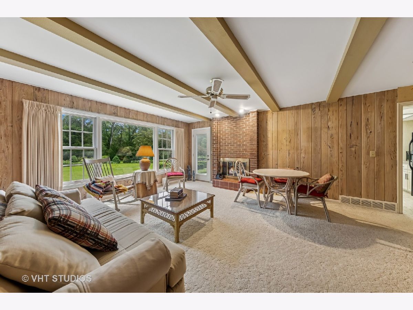
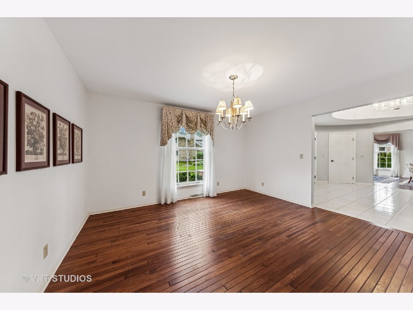
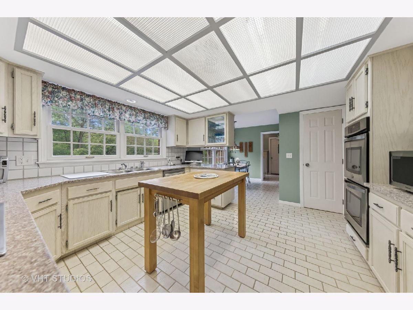
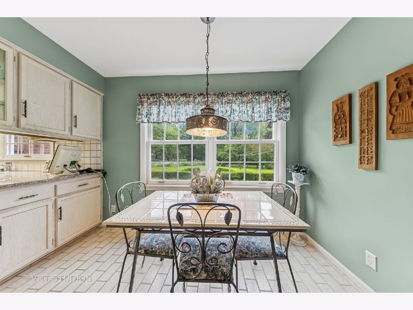
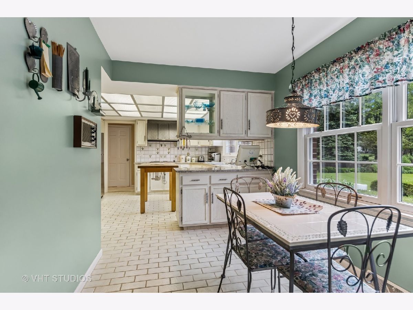
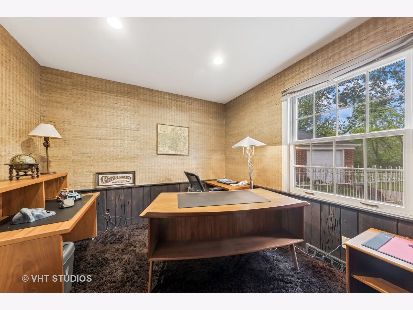
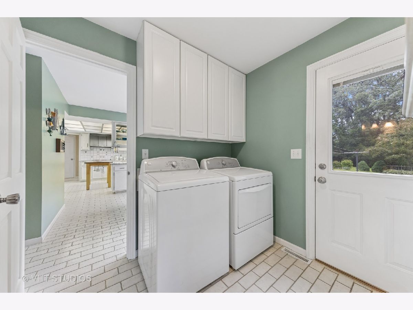
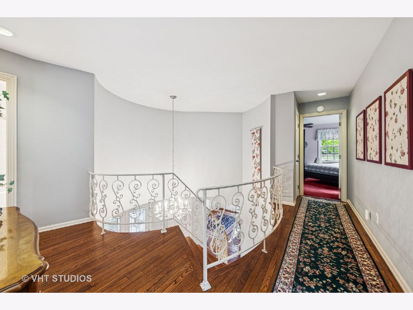
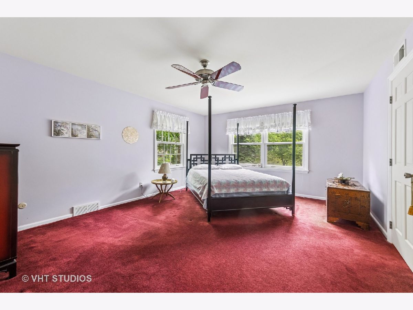
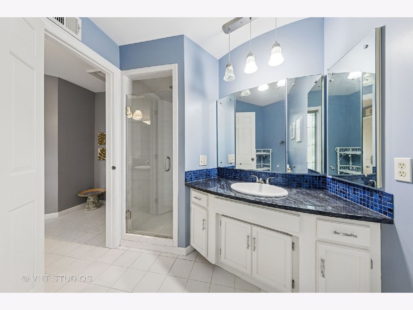
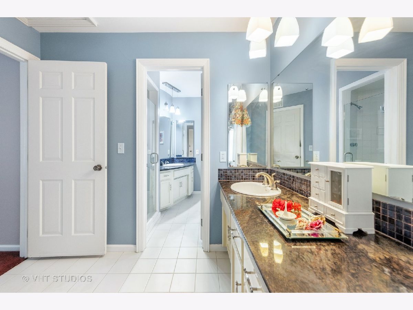
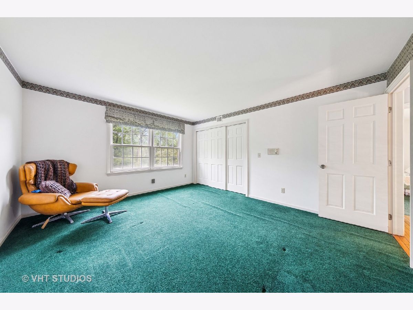
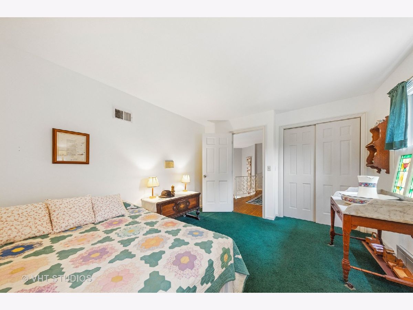
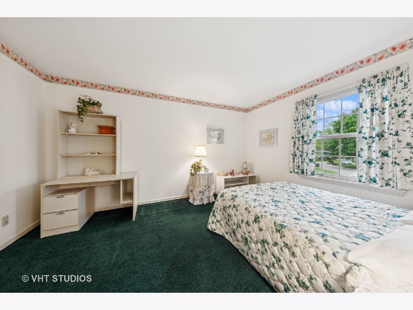
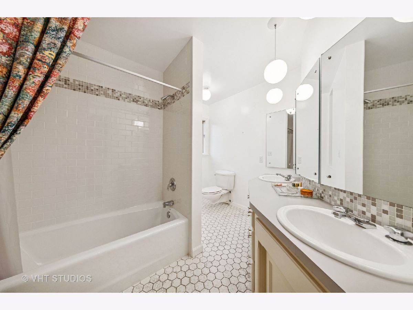
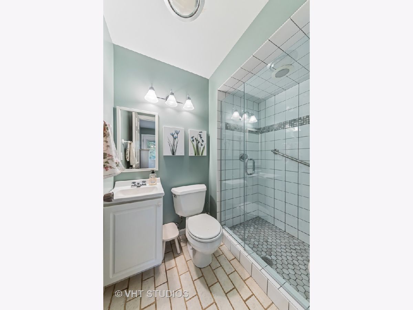
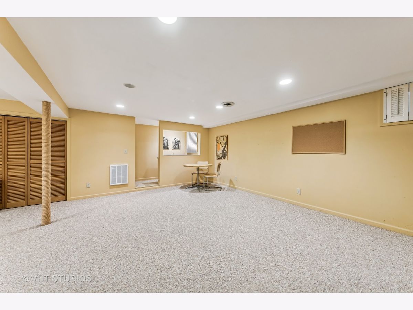
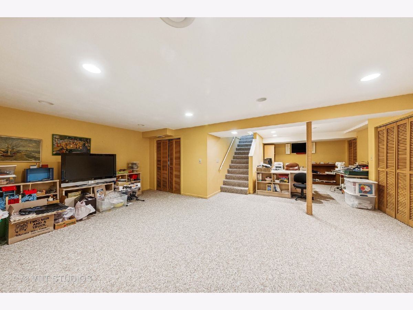
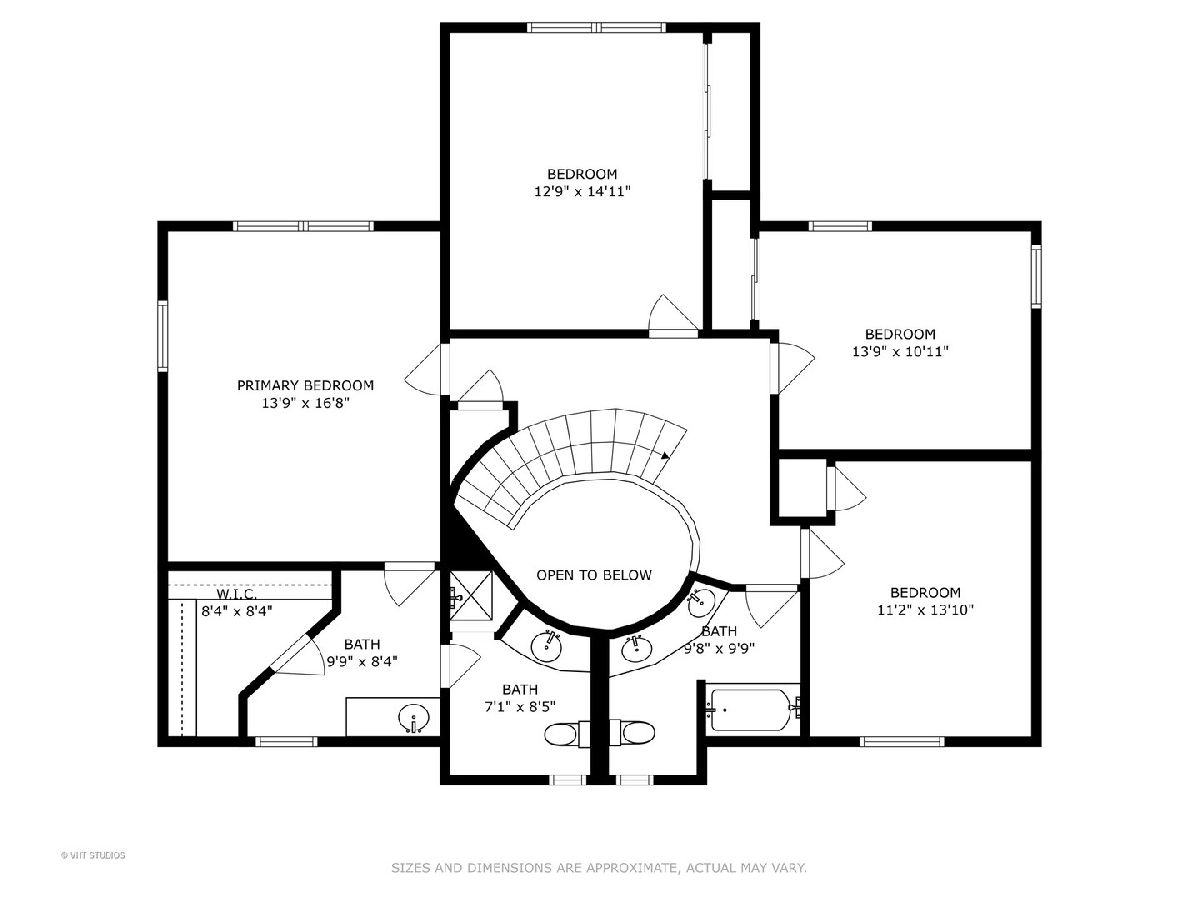
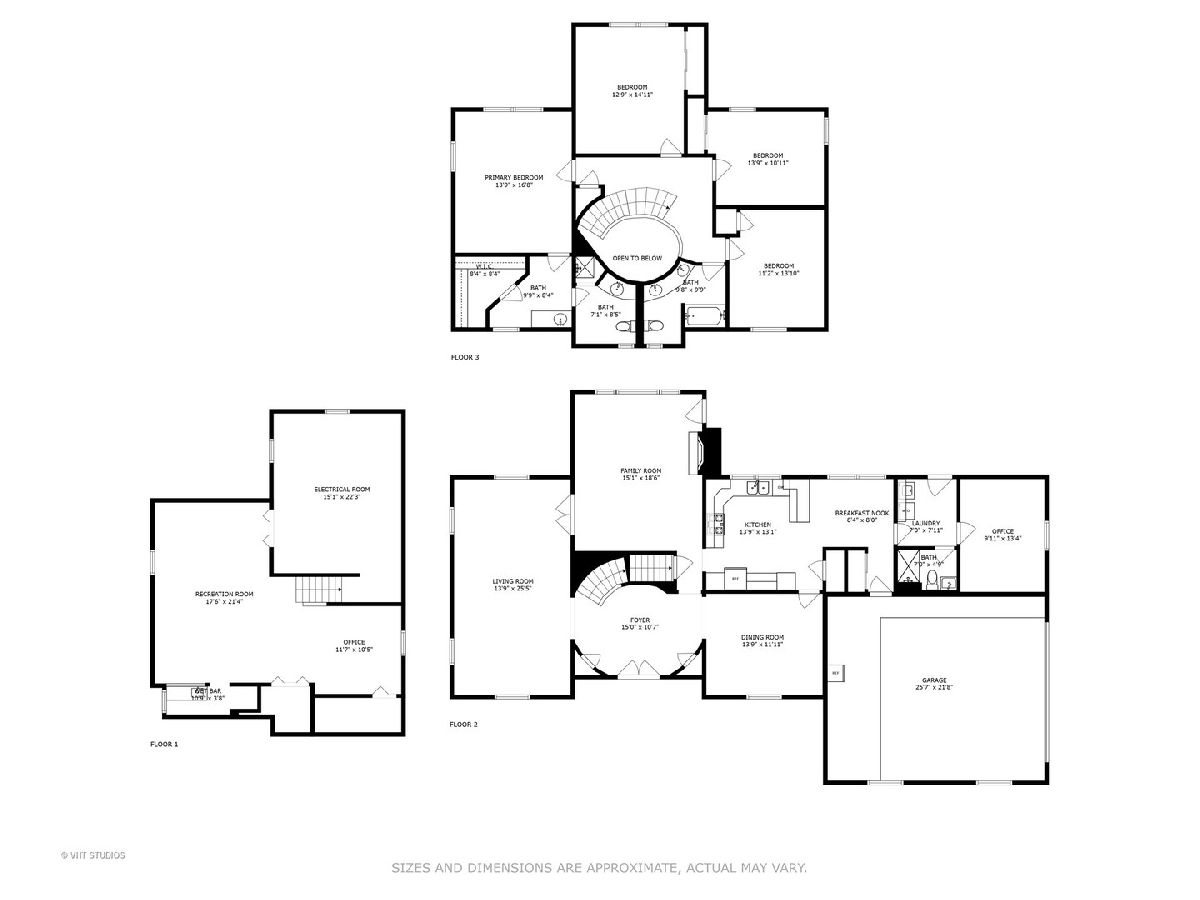
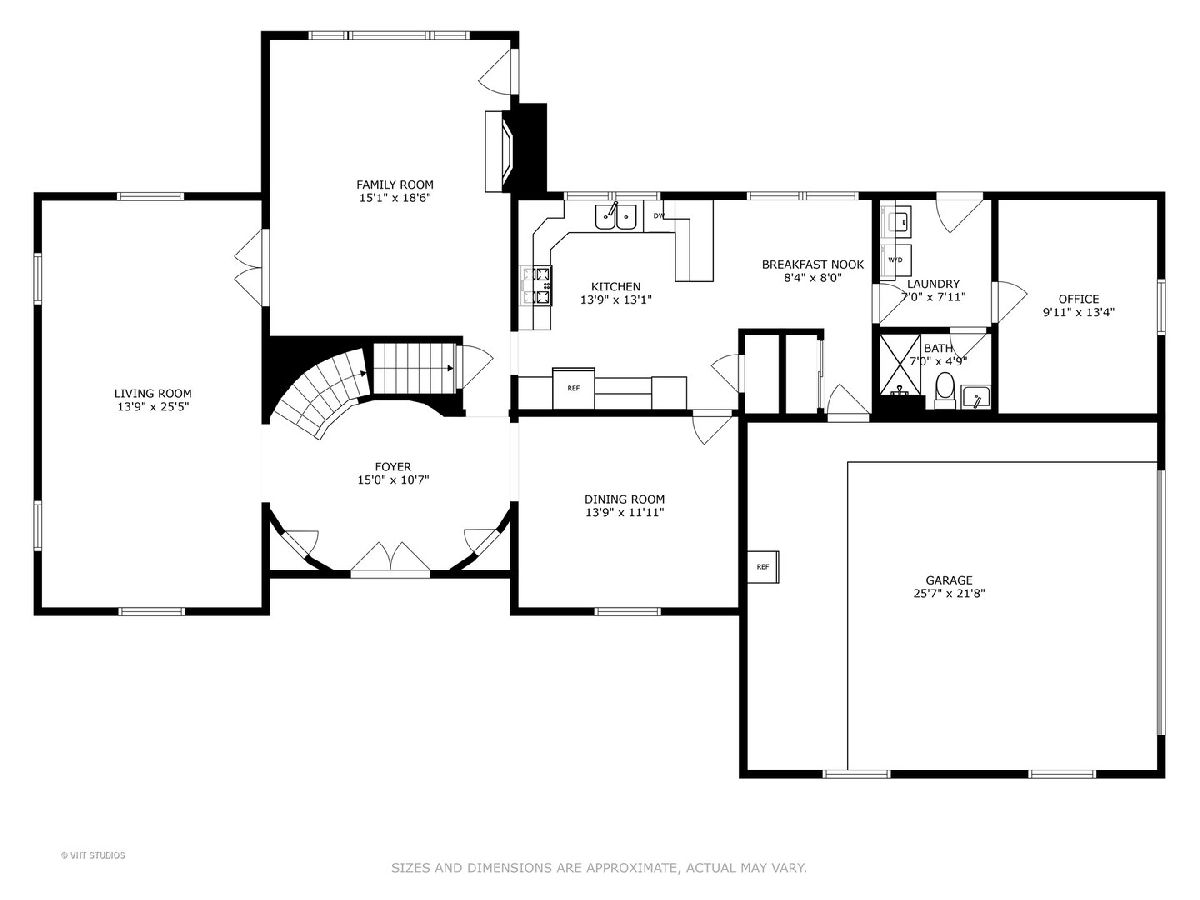
Room Specifics
Total Bedrooms: 4
Bedrooms Above Ground: 4
Bedrooms Below Ground: 0
Dimensions: —
Floor Type: —
Dimensions: —
Floor Type: —
Dimensions: —
Floor Type: —
Full Bathrooms: 3
Bathroom Amenities: Separate Shower,Double Sink
Bathroom in Basement: 0
Rooms: —
Basement Description: —
Other Specifics
| 3 | |
| — | |
| — | |
| — | |
| — | |
| 142X149X156X166X50 | |
| Unfinished | |
| — | |
| — | |
| — | |
| Not in DB | |
| — | |
| — | |
| — | |
| — |
Tax History
| Year | Property Taxes |
|---|---|
| 2025 | $10,200 |
Contact Agent
Nearby Similar Homes
Nearby Sold Comparables
Contact Agent
Listing Provided By
Compass

