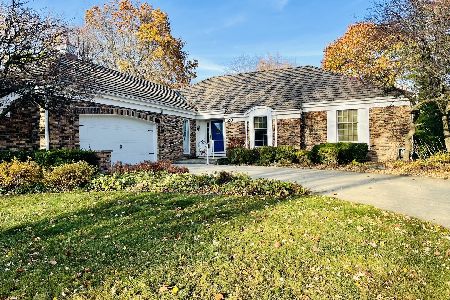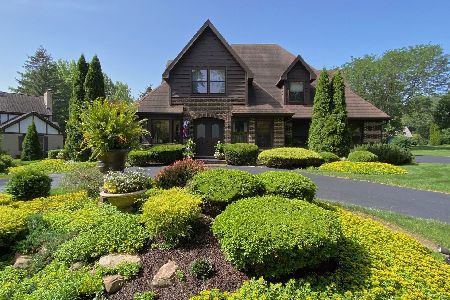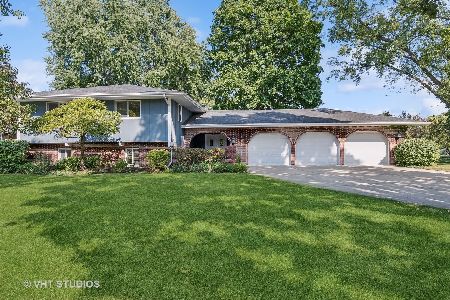26 Winthrop New Road, Sugar Grove, Illinois 60554
$430,000
|
Sold
|
|
| Status: | Closed |
| Sqft: | 2,872 |
| Cost/Sqft: | $150 |
| Beds: | 4 |
| Baths: | 3 |
| Year Built: | 1986 |
| Property Taxes: | $0 |
| Days On Market: | 606 |
| Lot Size: | 0,00 |
Description
Welcome to this beautiful 2-story brick home located in the very popular Prestbury Subdivision. This spacious residence offers 4 large bedrooms, including a master suite with two walk-in closets, a luxurious whirlpool tub, and a separate shower in the en suite. The home features 2.5 baths, providing ample space for family and guests. The kitchen has granite countertops, newer appliances and a breakfast area. Enjoy cozy evenings in the large family room complete with a beautiful wood burning stone fireplace and hearth. The first floor offers a sizable office with bookshelves, a spacious laundry room, a formal dining room, and a family room perfect for gatherings. The property includes a 2-car garage and is professionally landscaped, offering excellent curb appeal. You'll be minutes away from the community pool and clubhouse along with other amenities that Prestbury has to offer. Close to shopping and I-88, but still tucked away in a quiet community. This beautiful home is a perfect blend of comfort and elegance, ready to welcome you and your family.
Property Specifics
| Single Family | |
| — | |
| — | |
| 1986 | |
| — | |
| — | |
| No | |
| — |
| Kane | |
| Prestbury | |
| 148 / Monthly | |
| — | |
| — | |
| — | |
| 12052238 | |
| 1410401030 |
Nearby Schools
| NAME: | DISTRICT: | DISTANCE: | |
|---|---|---|---|
|
Grade School
Fearn Elementary School |
129 | — | |
|
Middle School
Herget Middle School |
129 | Not in DB | |
|
High School
West Aurora High School |
129 | Not in DB | |
Property History
| DATE: | EVENT: | PRICE: | SOURCE: |
|---|---|---|---|
| 9 Jul, 2024 | Sold | $430,000 | MRED MLS |
| 11 Jun, 2024 | Under contract | $430,000 | MRED MLS |
| 6 Jun, 2024 | Listed for sale | $430,000 | MRED MLS |
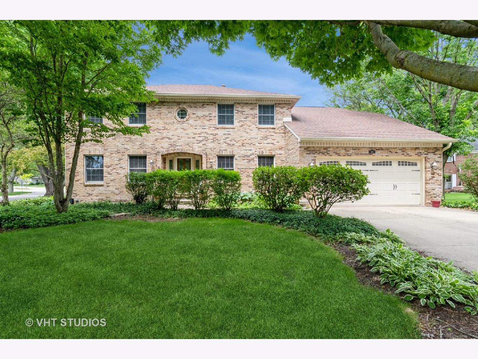
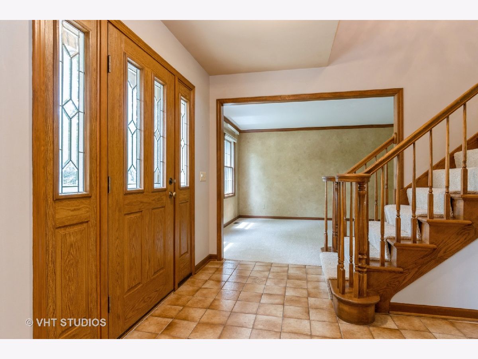
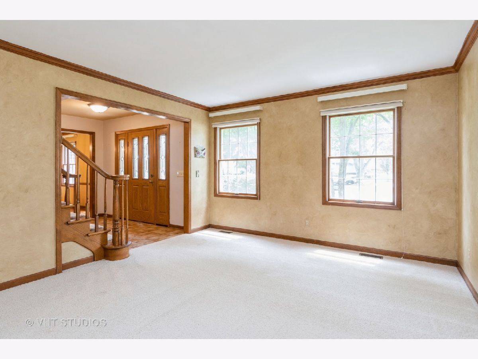
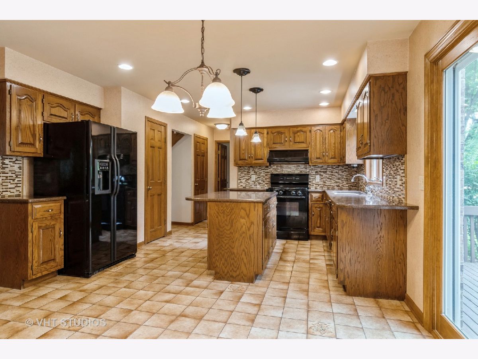
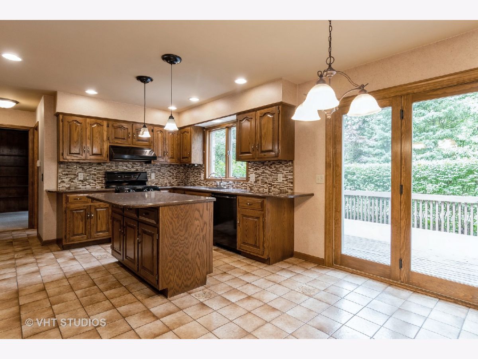
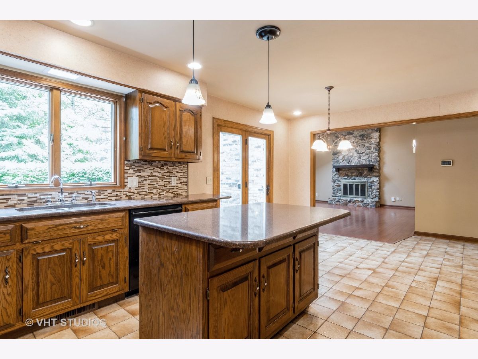
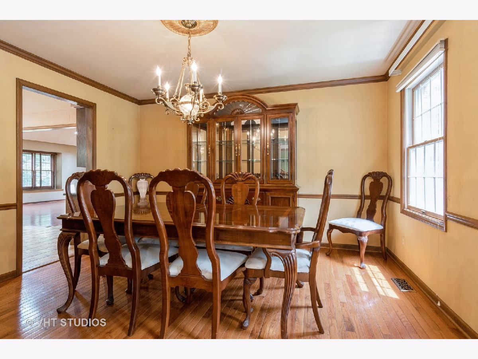
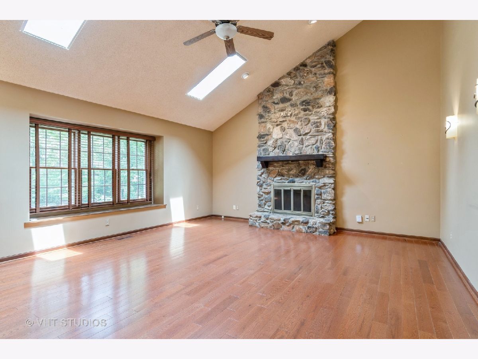
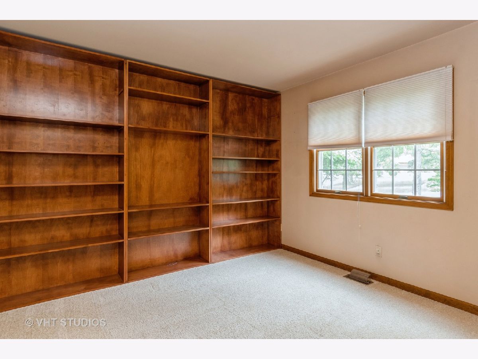
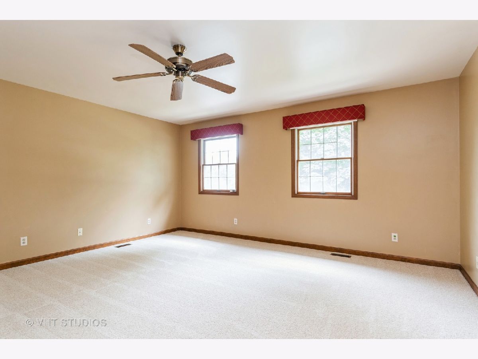
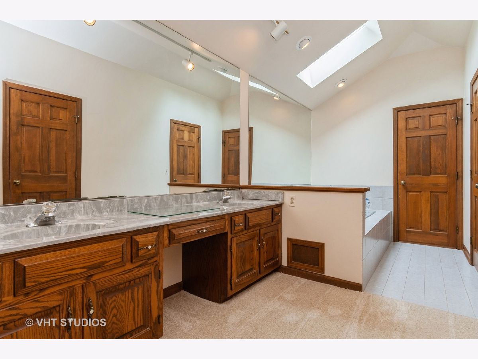
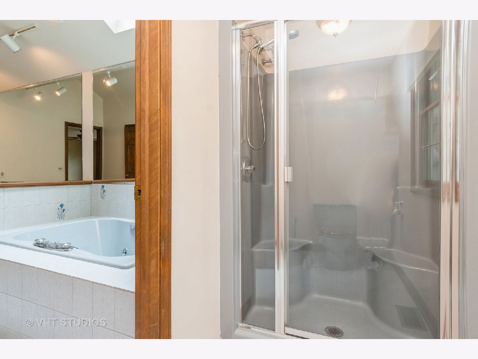
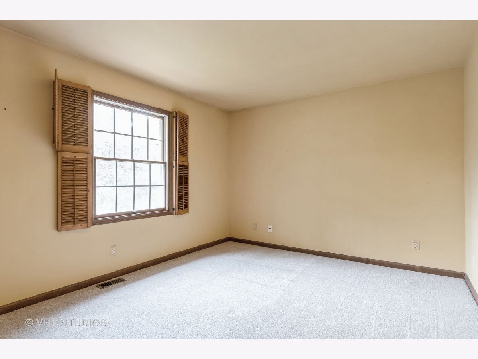
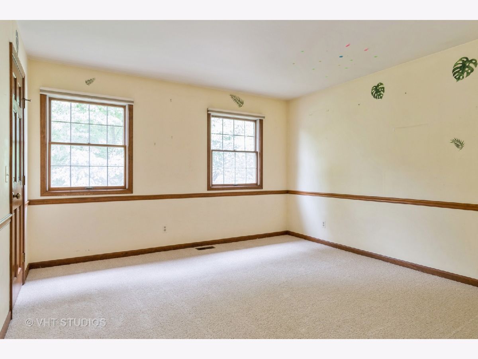
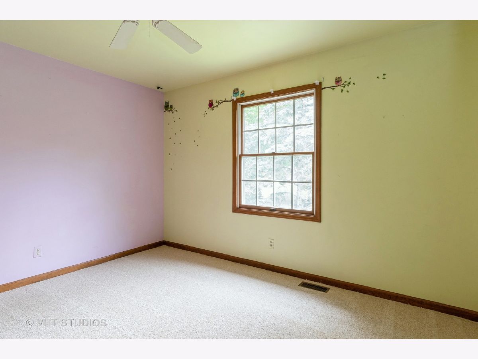
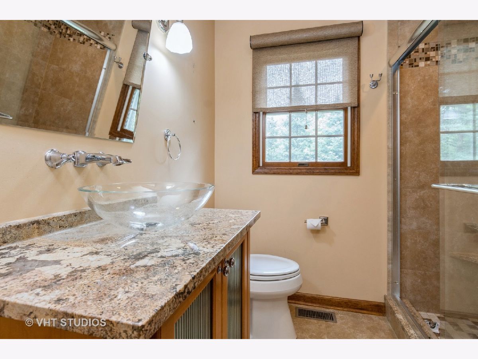
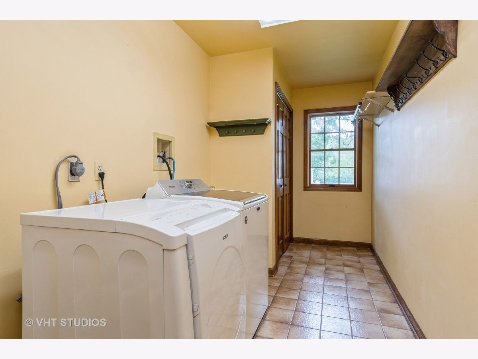
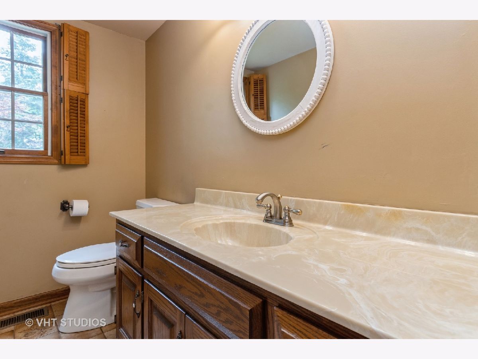
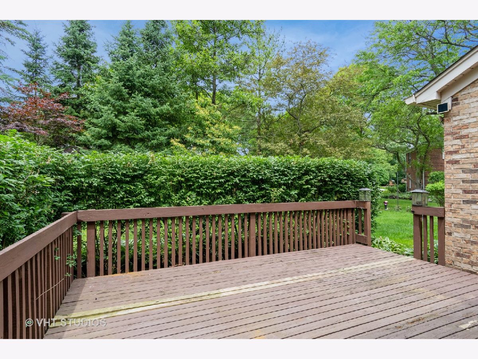
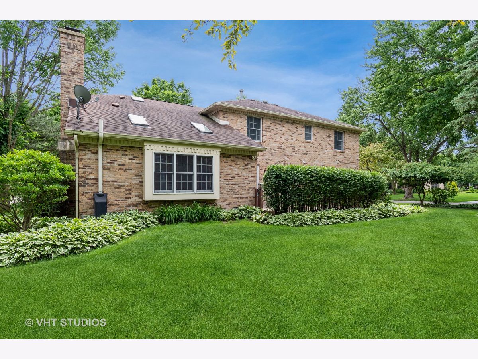
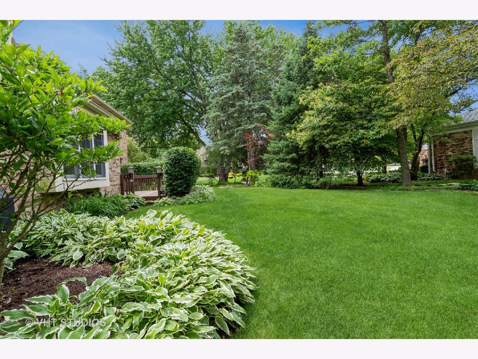
Room Specifics
Total Bedrooms: 4
Bedrooms Above Ground: 4
Bedrooms Below Ground: 0
Dimensions: —
Floor Type: —
Dimensions: —
Floor Type: —
Dimensions: —
Floor Type: —
Full Bathrooms: 3
Bathroom Amenities: Whirlpool,Separate Shower
Bathroom in Basement: 0
Rooms: —
Basement Description: Unfinished
Other Specifics
| 2 | |
| — | |
| Concrete | |
| — | |
| — | |
| 91X103X141X128 | |
| Unfinished | |
| — | |
| — | |
| — | |
| Not in DB | |
| — | |
| — | |
| — | |
| — |
Tax History
| Year | Property Taxes |
|---|
Contact Agent
Nearby Similar Homes
Nearby Sold Comparables
Contact Agent
Listing Provided By
Baird & Warner





