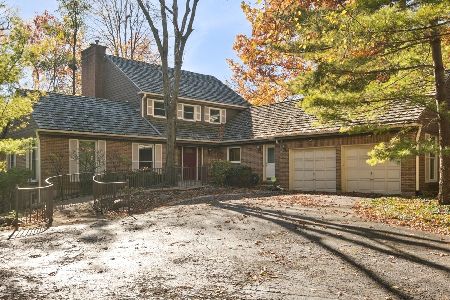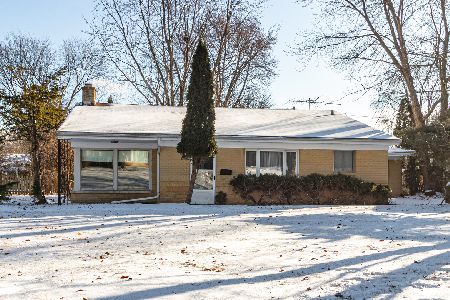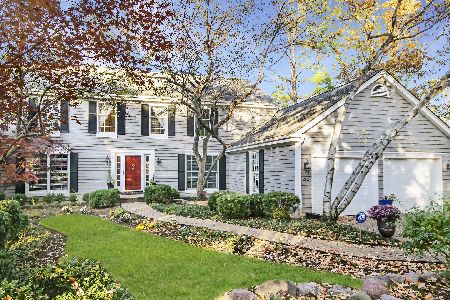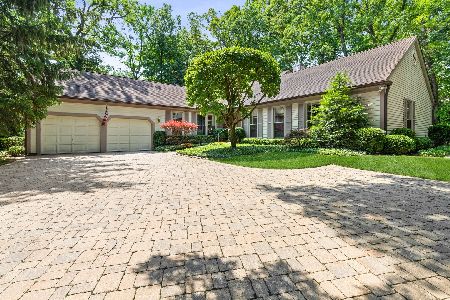240 Buckminster Court, Lake Bluff, Illinois 60044
$930,000
|
Sold
|
|
| Status: | Closed |
| Sqft: | 3,031 |
| Cost/Sqft: | $313 |
| Beds: | 4 |
| Baths: | 4 |
| Year Built: | 1980 |
| Property Taxes: | $14,989 |
| Days On Market: | 742 |
| Lot Size: | 0,51 |
Description
Explore the charm of this inviting home in Tangley Oaks. Enter through the double glass front doors into the gracious two-story foyer and be welcomed into the living room with beautiful bay window. The open floor plan, with hardwood floors throughout most of the living space, seamlessly connects the family room with cozy fireplace, dining area and huge white kitchen with large island and table area. The first floor primary suite features a generously-sized bedroom, closets, bathroom with double sinks, tub and separate shower, plus an office. A laundry room, mudroom area and three-season room complete the first floor. Upstairs offers three bedrooms, an updated bath and large walk-in cedar closet. The English basement offers a vast recreation room, a versatile bedroom/office and full bath plus lots of storage. Three car garage and tons of privacy make this a home not to be missed. Close to town, schools, train and trails.
Property Specifics
| Single Family | |
| — | |
| — | |
| 1980 | |
| — | |
| — | |
| No | |
| 0.51 |
| Lake | |
| Tangley Oaks | |
| 104 / Monthly | |
| — | |
| — | |
| — | |
| 11931366 | |
| 12174010540000 |
Nearby Schools
| NAME: | DISTRICT: | DISTANCE: | |
|---|---|---|---|
|
Grade School
Lake Bluff Elementary School |
65 | — | |
|
Middle School
Lake Bluff Middle School |
65 | Not in DB | |
|
High School
Lake Forest High School |
115 | Not in DB | |
Property History
| DATE: | EVENT: | PRICE: | SOURCE: |
|---|---|---|---|
| 20 Jul, 2016 | Sold | $630,000 | MRED MLS |
| 13 Jun, 2016 | Under contract | $690,000 | MRED MLS |
| 30 Apr, 2016 | Listed for sale | $690,000 | MRED MLS |
| 25 Jan, 2024 | Sold | $930,000 | MRED MLS |
| 16 Dec, 2023 | Under contract | $949,000 | MRED MLS |
| 5 Dec, 2023 | Listed for sale | $949,000 | MRED MLS |
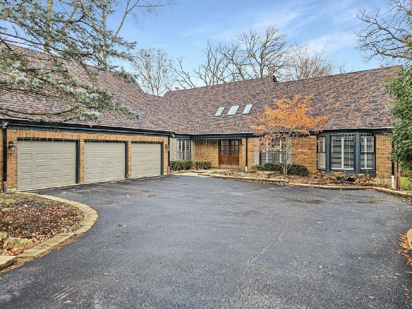
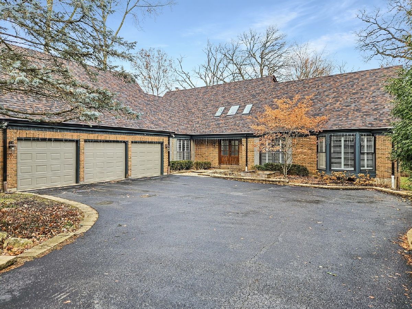
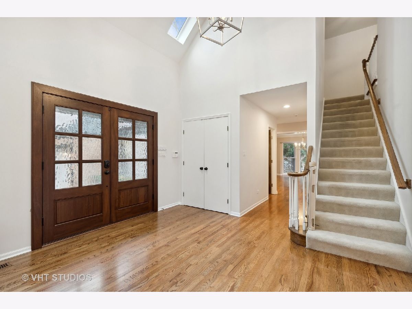

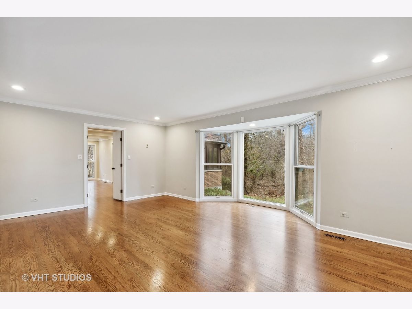
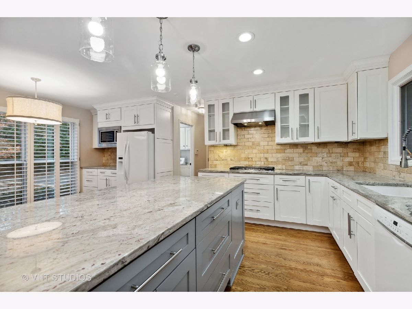
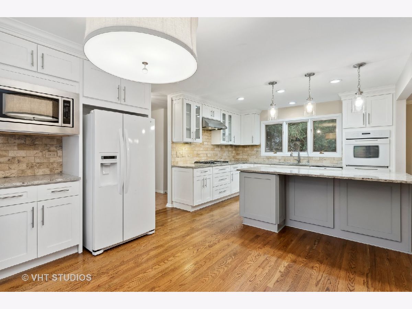
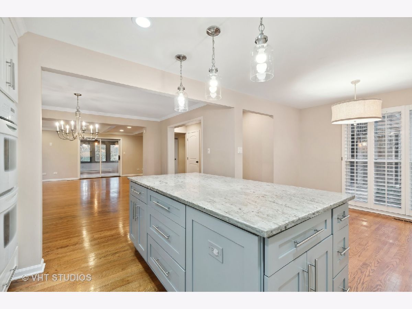
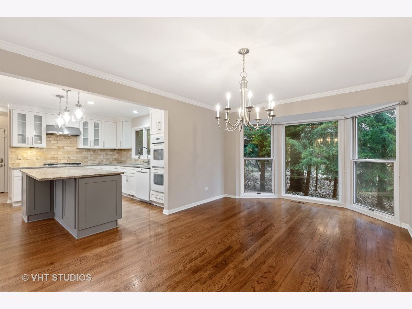
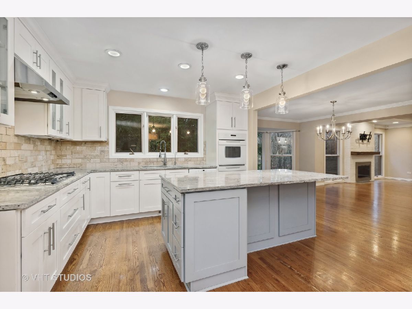
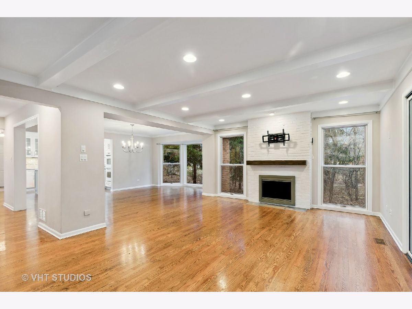
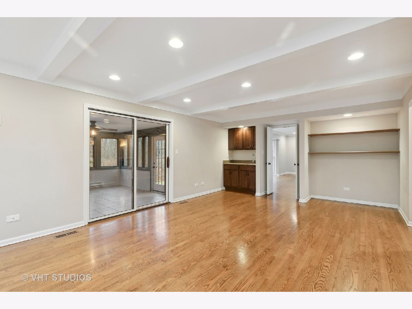
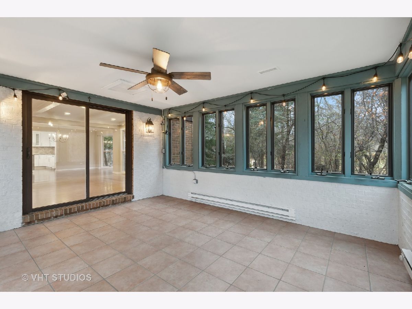
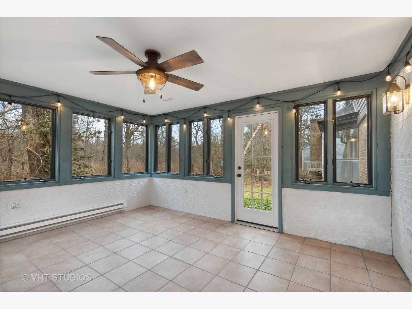
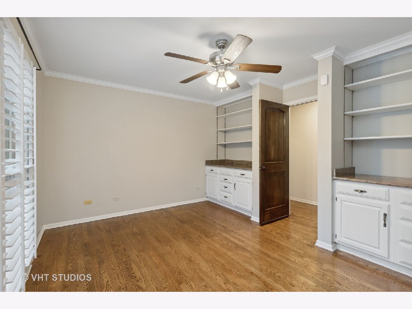
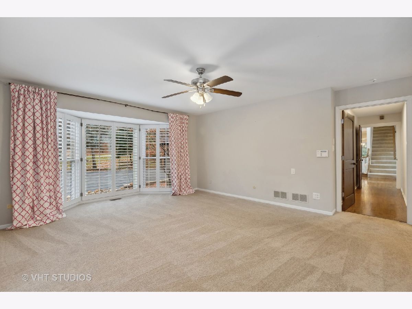
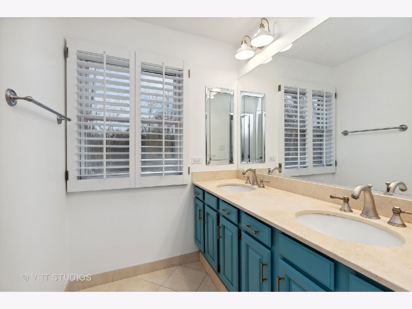
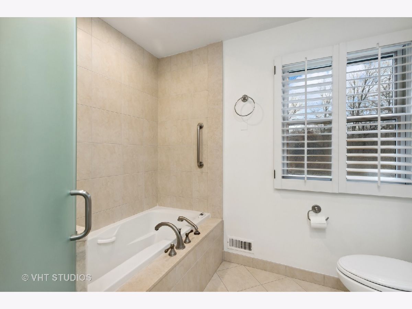

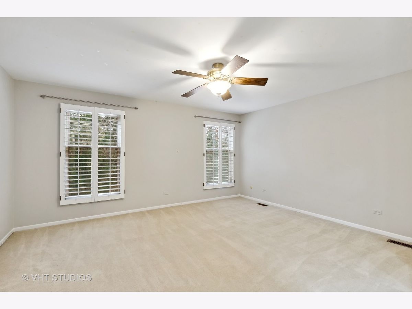
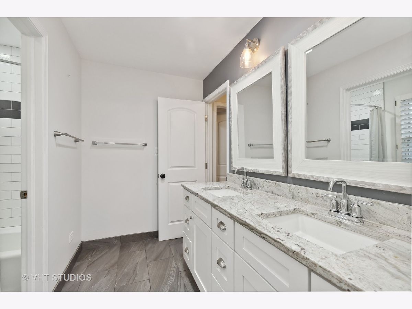
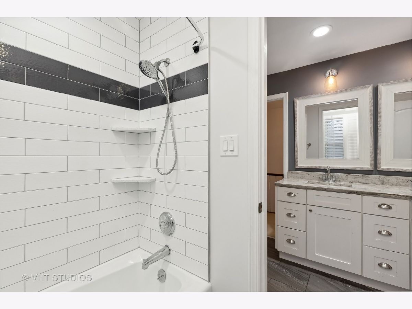
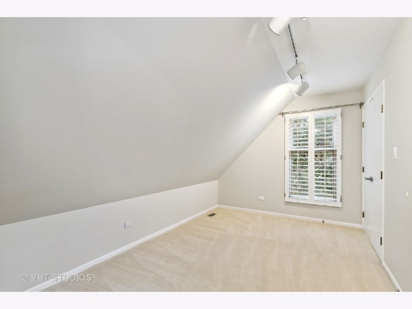
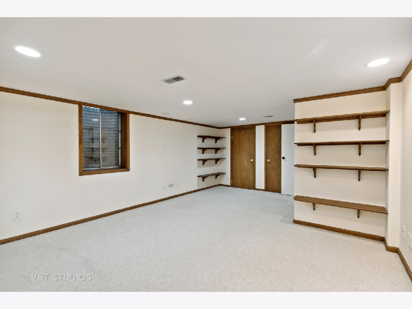
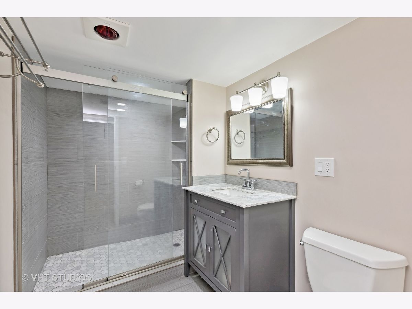
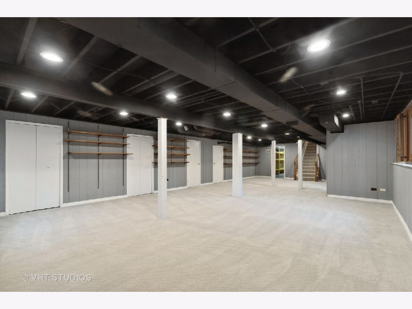
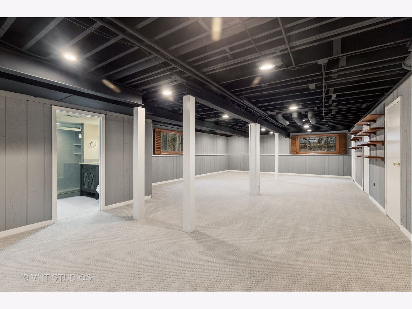

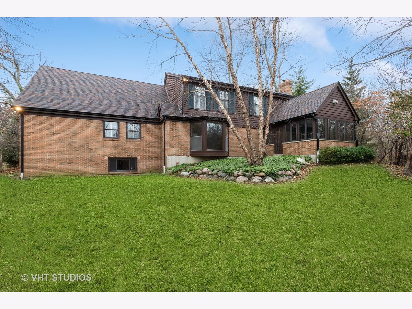
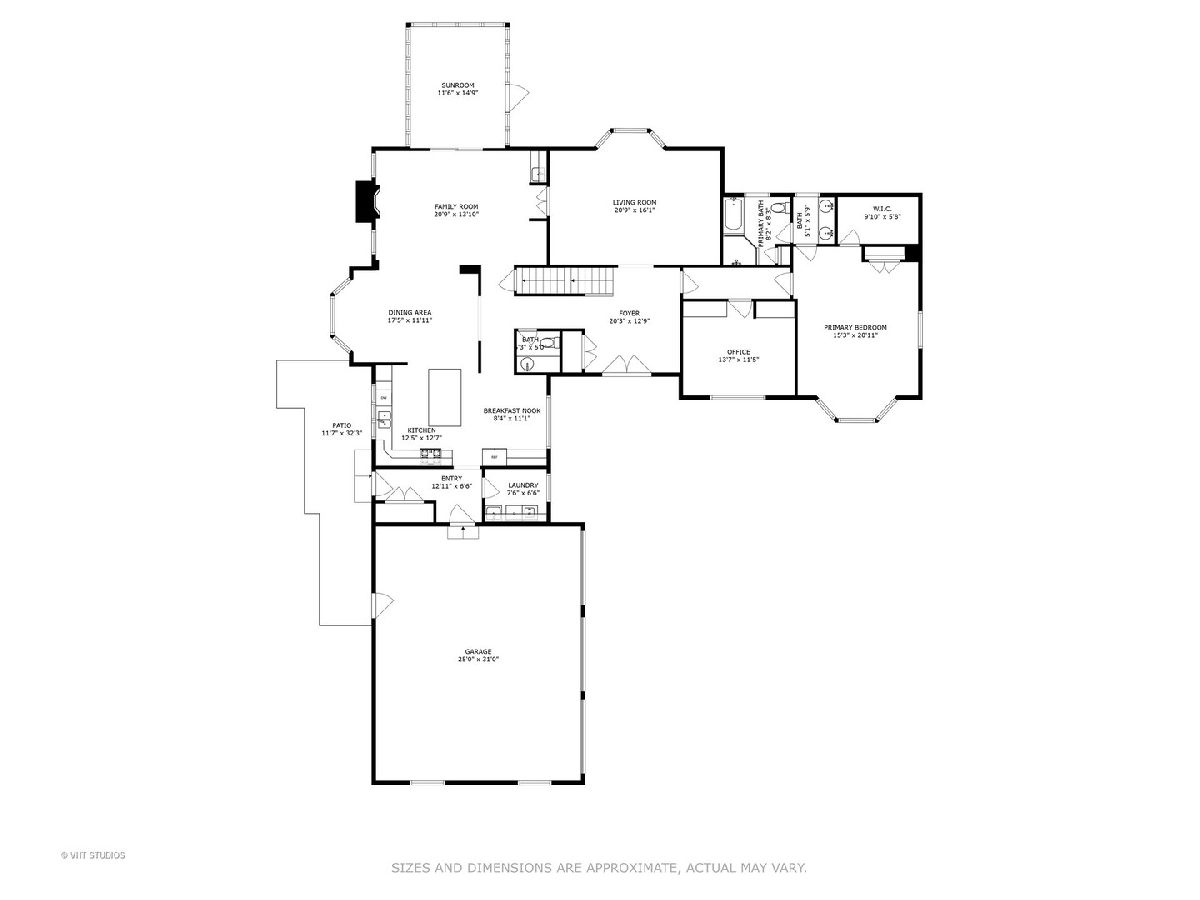
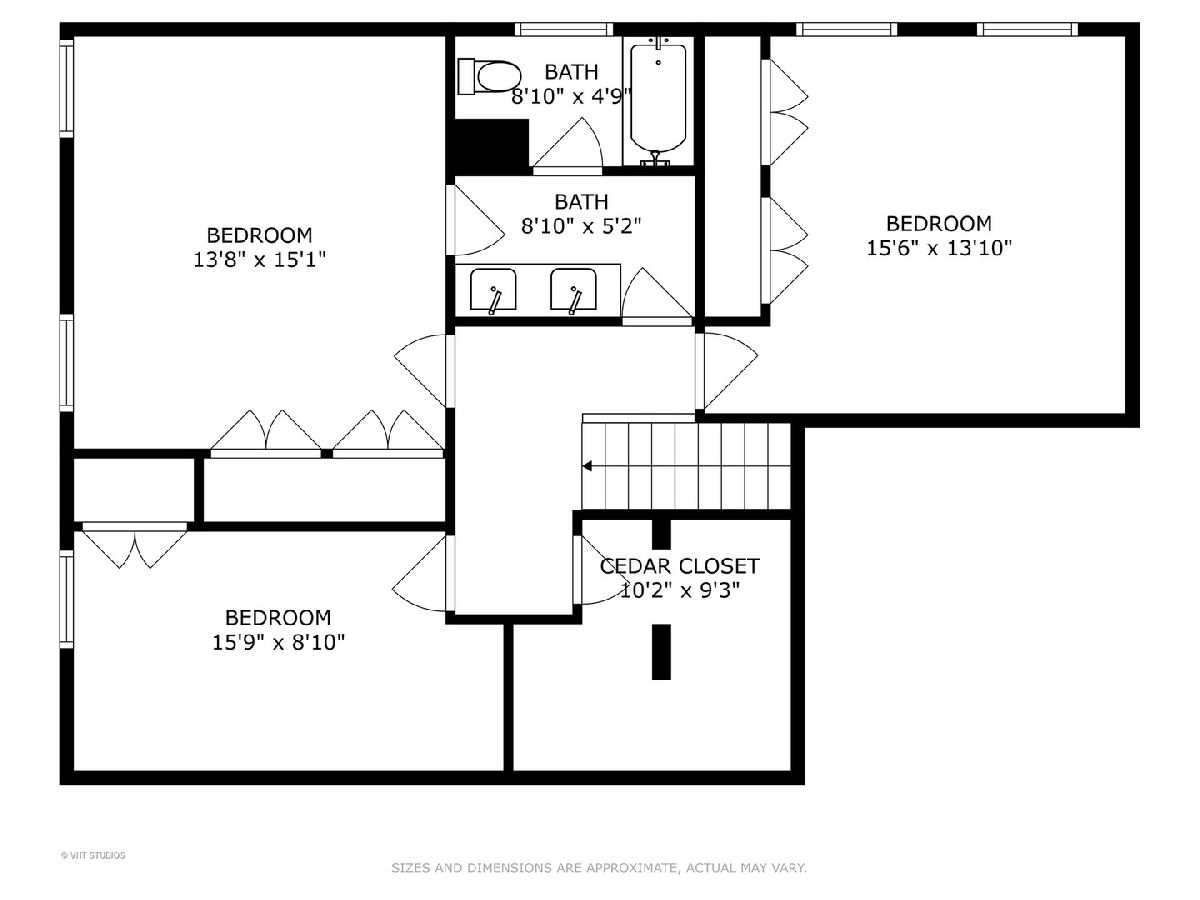
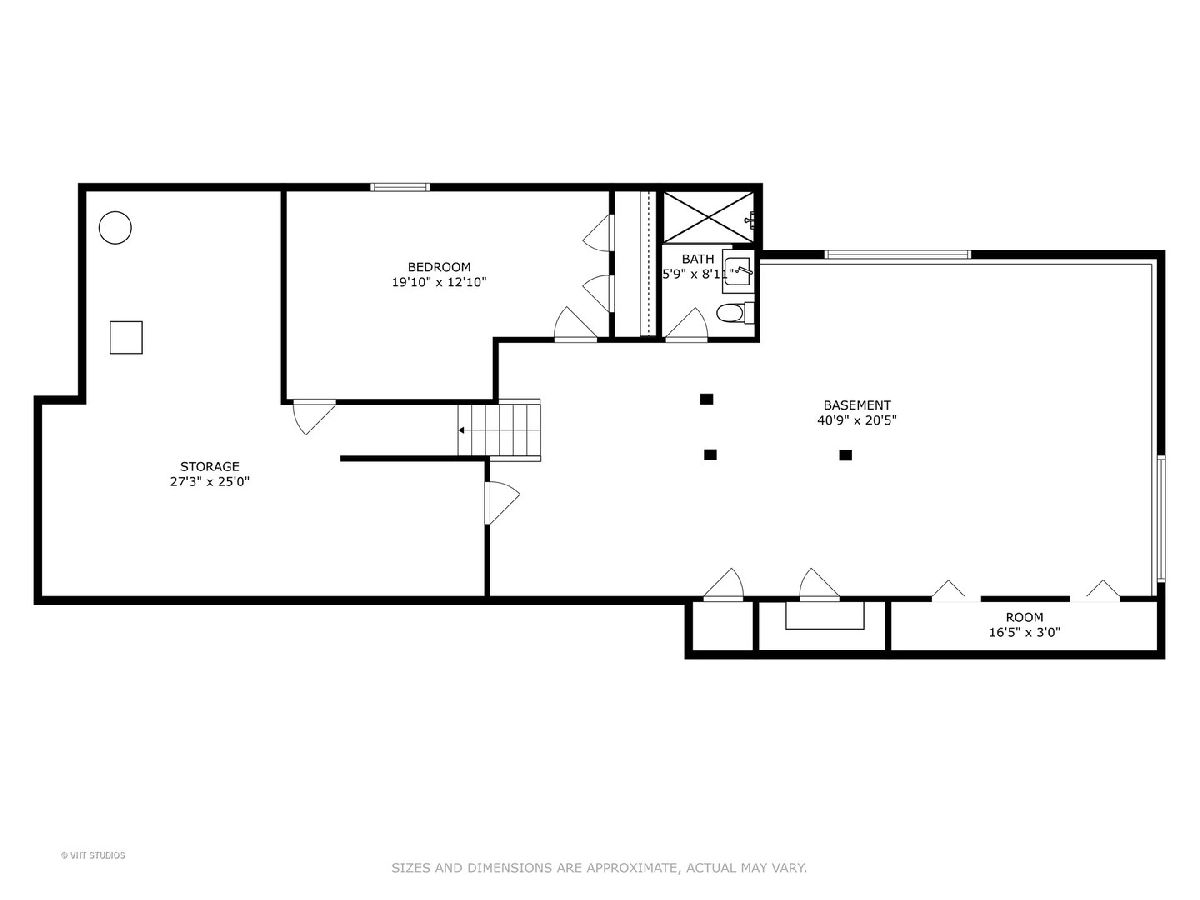
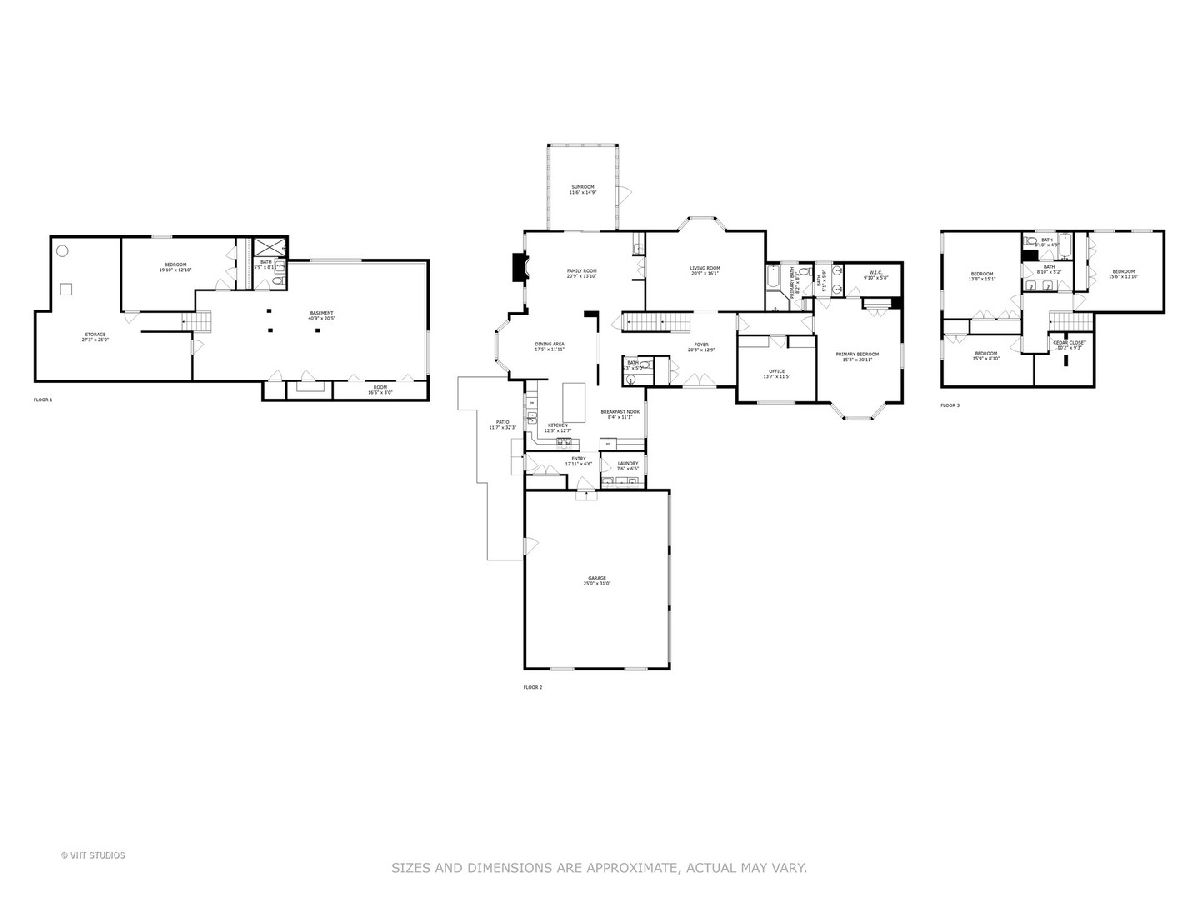
Room Specifics
Total Bedrooms: 5
Bedrooms Above Ground: 4
Bedrooms Below Ground: 1
Dimensions: —
Floor Type: —
Dimensions: —
Floor Type: —
Dimensions: —
Floor Type: —
Dimensions: —
Floor Type: —
Full Bathrooms: 4
Bathroom Amenities: Whirlpool,Separate Shower,Double Sink
Bathroom in Basement: 1
Rooms: —
Basement Description: Finished
Other Specifics
| 3 | |
| — | |
| Asphalt,Brick | |
| — | |
| — | |
| 85 X 223 X 116 X 223 | |
| — | |
| — | |
| — | |
| — | |
| Not in DB | |
| — | |
| — | |
| — | |
| — |
Tax History
| Year | Property Taxes |
|---|---|
| 2016 | $16,374 |
| 2024 | $14,989 |
Contact Agent
Nearby Similar Homes
Nearby Sold Comparables
Contact Agent
Listing Provided By
@properties Christie's International Real Estate

