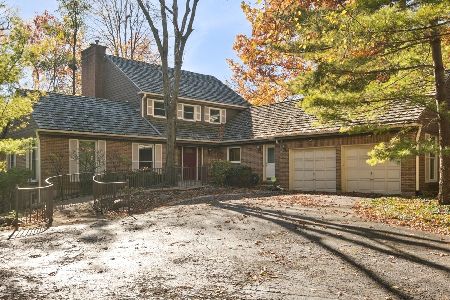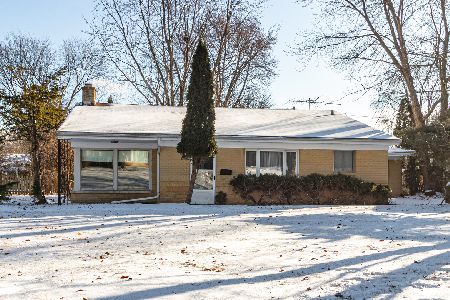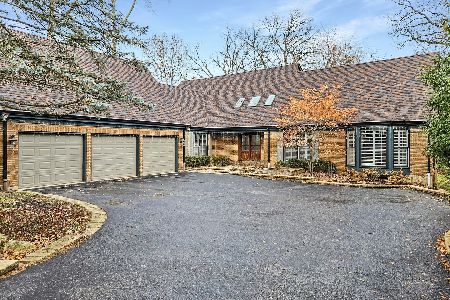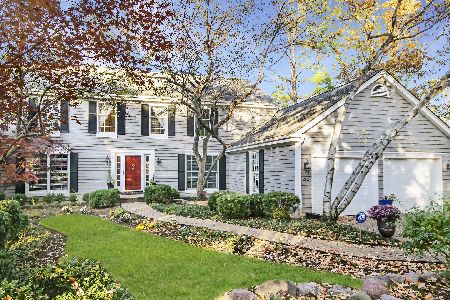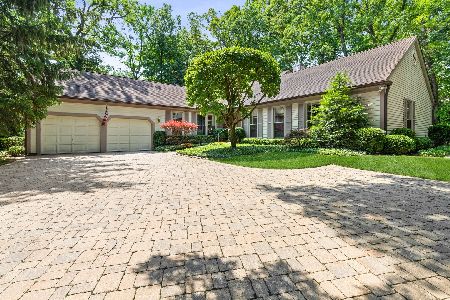240 Buckminster Court, Lake Bluff, Illinois 60044
$630,000
|
Sold
|
|
| Status: | Closed |
| Sqft: | 3,246 |
| Cost/Sqft: | $213 |
| Beds: | 4 |
| Baths: | 4 |
| Year Built: | 1981 |
| Property Taxes: | $16,374 |
| Days On Market: | 3519 |
| Lot Size: | 0,51 |
Description
An exceptional value, this Tangley Oaks home offers over 3000 square feet of living space situated on a landscaped private setting. Freshly painted throughout, this home features hardwood floors in living room, and family room, kitchen with eating area, first floor laundry,spacious dining room,family room with fireplace leads to cozy enclosed porch,living room and first floor master all orient to the wonderful natural amenities of the setting. Second floor features three bedroom, jack and jill bath,cedar closet. Finished lower level area with full bath and sparking 3 car garage make this a must see.
Property Specifics
| Single Family | |
| — | |
| English | |
| 1981 | |
| Full | |
| — | |
| No | |
| 0.51 |
| Lake | |
| Tangley Oaks | |
| 98 / Monthly | |
| Lawn Care | |
| Lake Michigan,Public | |
| Public Sewer | |
| 09212560 | |
| 12174010540000 |
Nearby Schools
| NAME: | DISTRICT: | DISTANCE: | |
|---|---|---|---|
|
Grade School
Lake Bluff Elementary School |
65 | — | |
|
Middle School
Lake Bluff Middle School |
65 | Not in DB | |
|
High School
Lake Forest High School |
115 | Not in DB | |
Property History
| DATE: | EVENT: | PRICE: | SOURCE: |
|---|---|---|---|
| 20 Jul, 2016 | Sold | $630,000 | MRED MLS |
| 13 Jun, 2016 | Under contract | $690,000 | MRED MLS |
| 30 Apr, 2016 | Listed for sale | $690,000 | MRED MLS |
| 25 Jan, 2024 | Sold | $930,000 | MRED MLS |
| 16 Dec, 2023 | Under contract | $949,000 | MRED MLS |
| 5 Dec, 2023 | Listed for sale | $949,000 | MRED MLS |
Room Specifics
Total Bedrooms: 4
Bedrooms Above Ground: 4
Bedrooms Below Ground: 0
Dimensions: —
Floor Type: Carpet
Dimensions: —
Floor Type: Carpet
Dimensions: —
Floor Type: Carpet
Full Bathrooms: 4
Bathroom Amenities: Whirlpool,Separate Shower,Double Sink
Bathroom in Basement: 1
Rooms: Den,Exercise Room,Recreation Room,Utility Room-1st Floor
Basement Description: Partially Finished
Other Specifics
| 3 | |
| Block | |
| Asphalt | |
| Porch, Storms/Screens | |
| Landscaped,Wooded | |
| 85X223X116X223 | |
| Dormer | |
| Full | |
| Vaulted/Cathedral Ceilings, Skylight(s), Bar-Wet, Hardwood Floors, First Floor Bedroom, First Floor Laundry | |
| Double Oven, Dishwasher, Refrigerator, Washer, Dryer, Disposal | |
| Not in DB | |
| Sidewalks, Street Paved | |
| — | |
| — | |
| Gas Starter |
Tax History
| Year | Property Taxes |
|---|---|
| 2016 | $16,374 |
| 2024 | $14,989 |
Contact Agent
Nearby Similar Homes
Nearby Sold Comparables
Contact Agent
Listing Provided By
Griffith, Grant & Lackie

