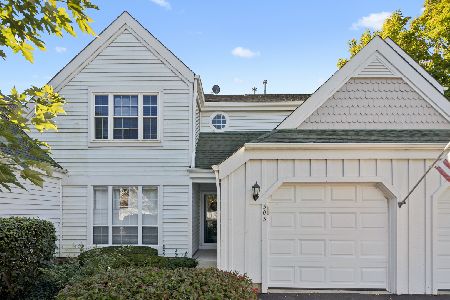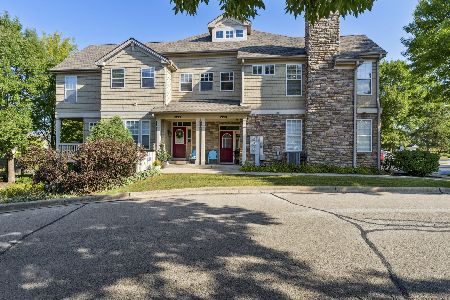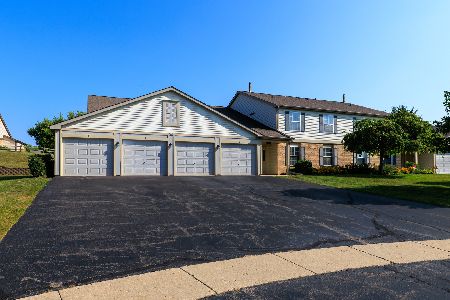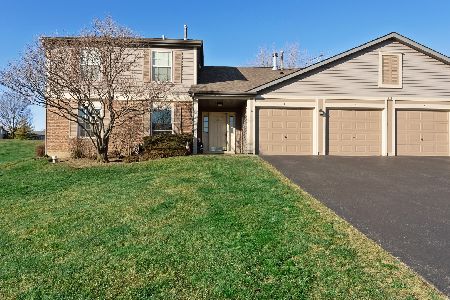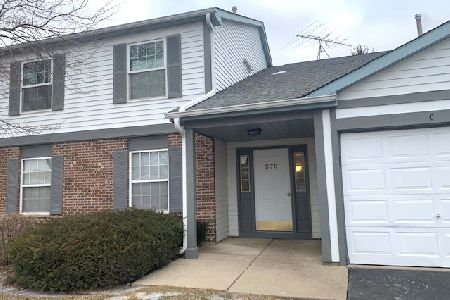240 Crestview Drive, Wauconda, Illinois 60084
$170,000
|
Sold
|
|
| Status: | Closed |
| Sqft: | 920 |
| Cost/Sqft: | $185 |
| Beds: | 2 |
| Baths: | 2 |
| Year Built: | 1994 |
| Property Taxes: | $3,955 |
| Days On Market: | 1166 |
| Lot Size: | 0,00 |
Description
Cozy & Charming 1st Floor 2 Bedroom 2 Bathroom Condo Located in the Popular Crestview Estates Neighborhood*Kitchen has Plenty of Cabinetry with New Under-Mount Stainless Steel Farmers Sink, New Lighting, Vinyl Flooring & All Appliances*Nice Sized Laundry Room with Washer/Dryer & has Pantry Shelves*Sliding Glass Door to Patio & the Great Location with View of the Lakewood Forest Preserve which is Adjacent to Property*1st Floor Master Bedroom has a Full Refurbished Full Bathroom & 2nd Bedroom is served by a Full Refurbished Hall Bathroom*Living Room, Kitchen, Hallway, Bedrooms & Bathrooms have all been Painted*Private 1 Car Attached Garage is Just Down the Hall*Walk to Town with Restaurants & Parks on the Lake*There is Convenient Shopping*The Forest Preserve Offers Walking Trails for Hiking, Biking, Cross Country Skiing, Ice Skating Ponds, A Museum & a Dog Park Just about 1 Mile Away*Dogs are Welcome in the Park but Must be on a Leash*Condo is FHA Approved
Property Specifics
| Condos/Townhomes | |
| 2 | |
| — | |
| 1994 | |
| — | |
| B | |
| No | |
| — |
| Lake | |
| Crestview Estates | |
| 183 / Monthly | |
| — | |
| — | |
| — | |
| 11675906 | |
| 09254070180000 |
Nearby Schools
| NAME: | DISTRICT: | DISTANCE: | |
|---|---|---|---|
|
Grade School
Wauconda Elementary School |
118 | — | |
|
Middle School
Wauconda Middle School |
118 | Not in DB | |
|
High School
Wauconda Comm High School |
118 | Not in DB | |
Property History
| DATE: | EVENT: | PRICE: | SOURCE: |
|---|---|---|---|
| 6 Jan, 2023 | Sold | $170,000 | MRED MLS |
| 4 Dec, 2022 | Under contract | $169,900 | MRED MLS |
| 18 Nov, 2022 | Listed for sale | $169,900 | MRED MLS |
| 15 Aug, 2025 | Sold | $199,000 | MRED MLS |
| 1 Jul, 2025 | Under contract | $199,000 | MRED MLS |
| 27 Jun, 2025 | Listed for sale | $199,000 | MRED MLS |
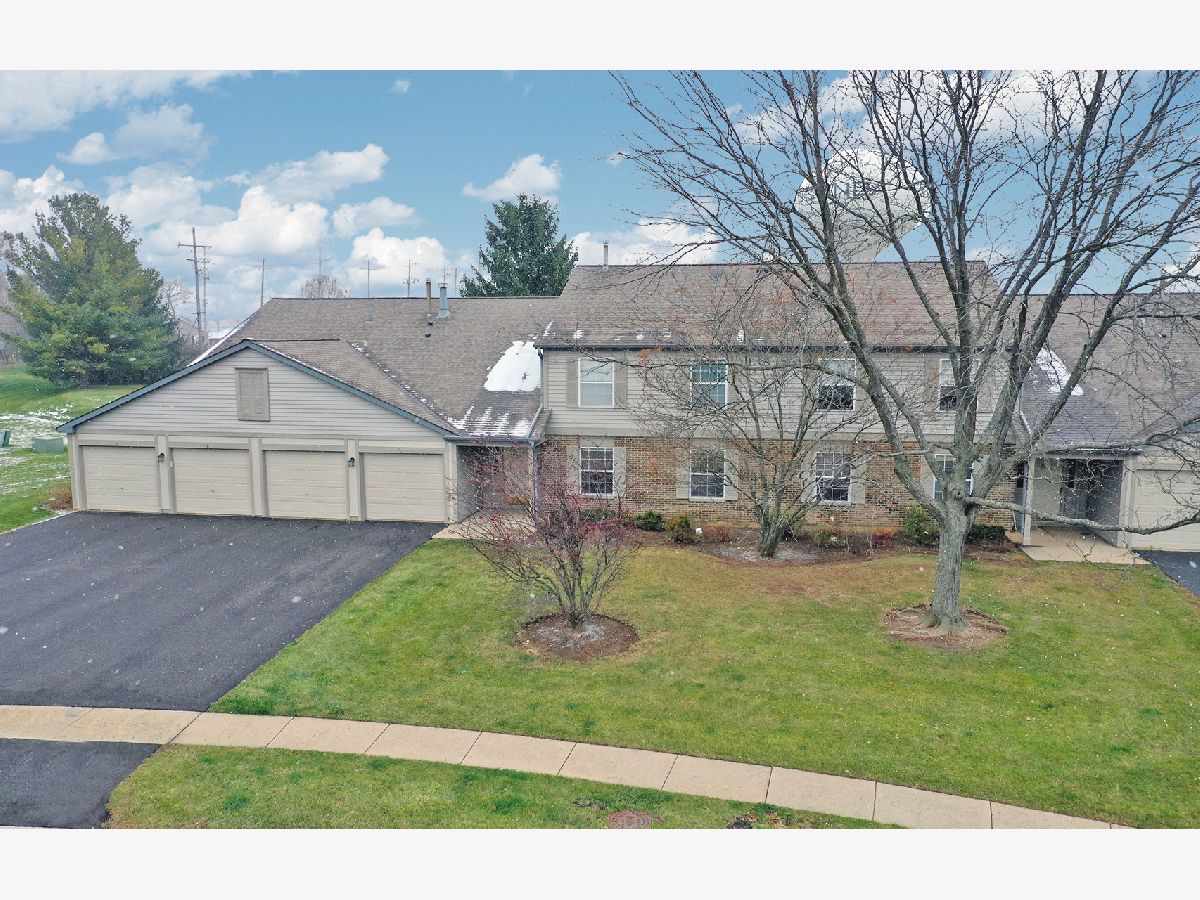
Room Specifics
Total Bedrooms: 2
Bedrooms Above Ground: 2
Bedrooms Below Ground: 0
Dimensions: —
Floor Type: —
Full Bathrooms: 2
Bathroom Amenities: Separate Shower
Bathroom in Basement: 0
Rooms: —
Basement Description: Slab
Other Specifics
| 1 | |
| — | |
| Asphalt | |
| — | |
| — | |
| COMMON | |
| — | |
| — | |
| — | |
| — | |
| Not in DB | |
| — | |
| — | |
| — | |
| — |
Tax History
| Year | Property Taxes |
|---|---|
| 2023 | $3,955 |
| 2025 | $3,961 |
Contact Agent
Nearby Similar Homes
Nearby Sold Comparables
Contact Agent
Listing Provided By
RE/MAX Suburban

