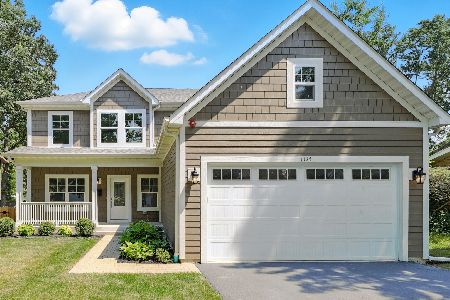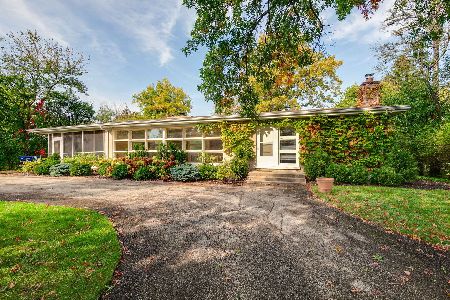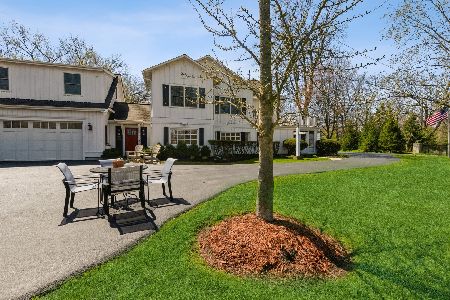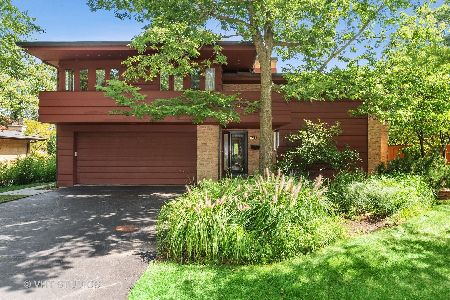240 Deerfield Road, Deerfield, Illinois 60015
$1,375,000
|
Sold
|
|
| Status: | Closed |
| Sqft: | 3,441 |
| Cost/Sqft: | $421 |
| Beds: | 3 |
| Baths: | 5 |
| Year Built: | 2011 |
| Property Taxes: | $27,643 |
| Days On Market: | 1284 |
| Lot Size: | 0,66 |
Description
Located in the heart of Deerfield, with the solitude and seclusion a country estate offers yet is walking distance to Metra, dining and shops. Stone pillars define the entrance to this historic property set back over 280 feet from Deerfield Road. Built in 2011, this custom home offers architectural details reminiscent of Deerlick Farms with the floor plan, amenities and features expected today. Eastern white pine flooring throughout the first floor installed using nails forged as they did in the 1800's. The hub of this home, the Great Room, provides the comfort of casual living with a touch of elegance with space for formal dining and the convenience of a wet bar for entertaining. Great style is created with the natural stone fireplace, mantel made from reclaimed wood from the original barn, vaulted, shiplap ceiling, board & batten paneling and wood beams as trim. French doors lead to a screened porch, a comfortable space to relax having all the benefits of being outdoors with screens as a buffer, a patio defined by perennial gardens and an in-ground swimming pool 20' x 40' with diving board & electric cover enclosed with attractive black fencing. The pool house offers a full kitchen, a shower, a changing room and separate water closet with sink. Experiencing this Brookhaven series kitchen by Wood-Mode Custom Cabinetry is truly a cook's dream both aesthetically and practically. Carrera marble was chosen for the counters, backsplash and island, the perfect complement to the white custom cabinetry. Stainless appliances include Sub-Zero, Dacor and KitchenAid. Center island accommodates prep as well as seating. Every kitchen should include a walk-in pantry like this one! Farm sink and well-chosen period lighting are reminders of the rich property's history. Temperature controlled wine storage on the first floor and first floor laundry/mud room. The library, a quiet space or exceptional home office is complete with coffered ceiling, built-in cabinetry and book shelves. French doors provide outdoor access and views of the professionally landscaped yard. Sonos whole home sound system has speakers throughout providing brilliant sound quality and a tower of supporting electronics included in the sale. A fireplace creates a special ambiance in the first-floor bedroom suite. Professionally organized extensive closet and private bath with walk-in shower, double sinks and heated floors complete the amenities. Two en-suite bedrooms on the second floor have plantation shutters, wall to wall carpeting and ceiling fans. Difficult to describe this additional finished lower-level space as a basement. 52' entertainment area for billiards, hobbies, a gym or create a home theatre. Possible fourth bedroom (16X17) has numerous large closets and a full bath with a shower. Wall to wall carpeting, plantation shutters on all windows and a storage room complete this lower level. Utilities include two new sump pumps, a safe for valuables, Trane XB two zoned furnace, two hot water heaters, a generator and a security system. Attached, heated two car garage with easy care epoxy floor. Sprinkler system keeps gardens and grass green and healthy.
Property Specifics
| Single Family | |
| — | |
| — | |
| 2011 | |
| — | |
| — | |
| No | |
| 0.66 |
| Lake | |
| — | |
| — / Not Applicable | |
| — | |
| — | |
| — | |
| 11429051 | |
| 16284140180000 |
Nearby Schools
| NAME: | DISTRICT: | DISTANCE: | |
|---|---|---|---|
|
Grade School
Kipling Elementary School |
109 | — | |
|
Middle School
Alan B Shepard Middle School |
109 | Not in DB | |
|
High School
Deerfield High School |
113 | Not in DB | |
Property History
| DATE: | EVENT: | PRICE: | SOURCE: |
|---|---|---|---|
| 29 Jul, 2022 | Sold | $1,375,000 | MRED MLS |
| 16 Jun, 2022 | Under contract | $1,450,000 | MRED MLS |
| 8 Jun, 2022 | Listed for sale | $1,450,000 | MRED MLS |
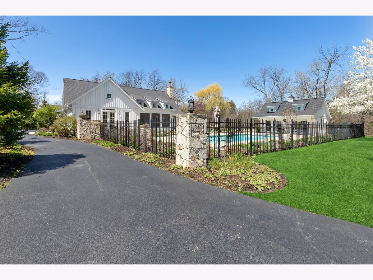
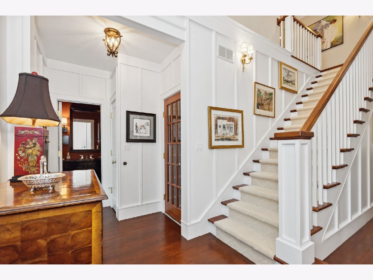
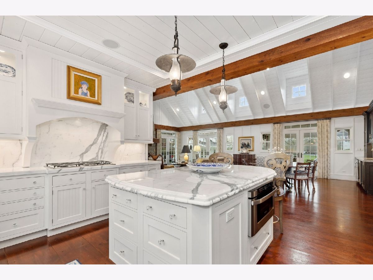
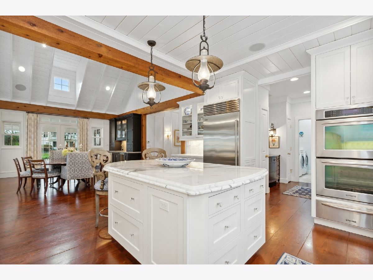
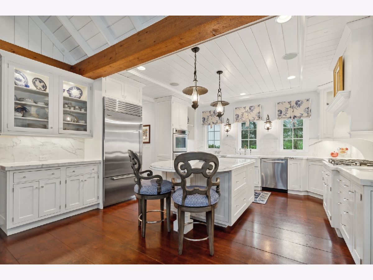
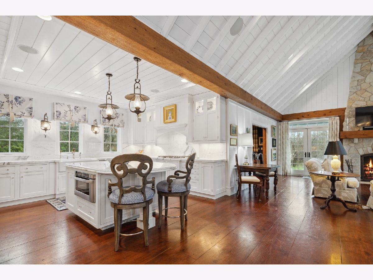
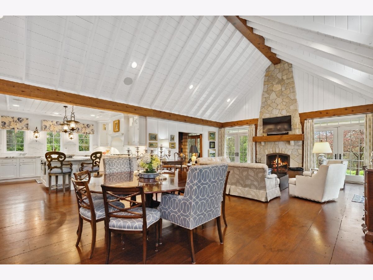
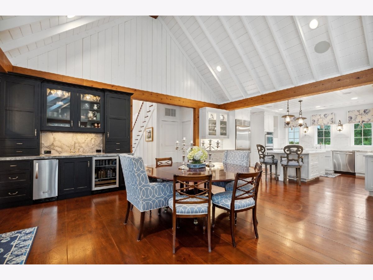
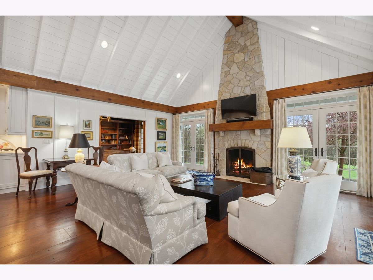
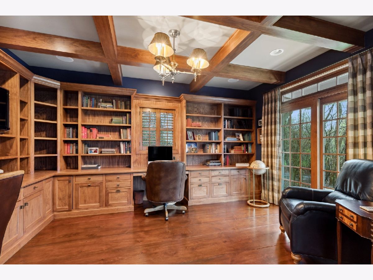
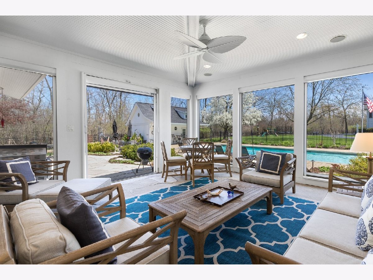
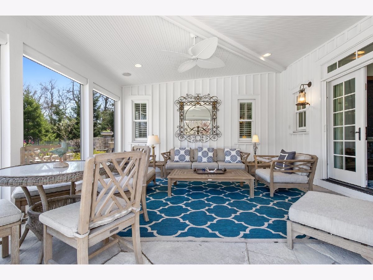
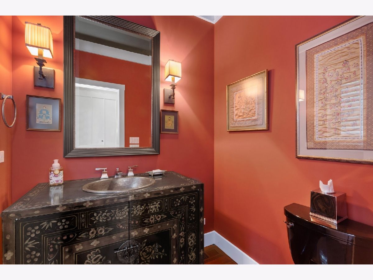
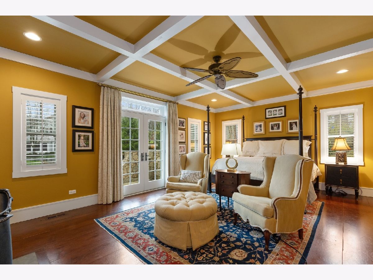
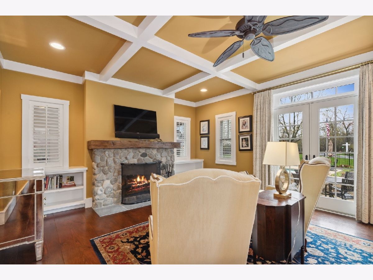
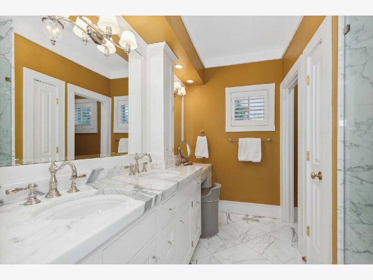
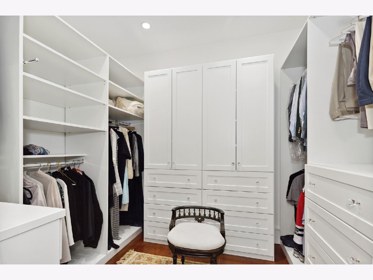
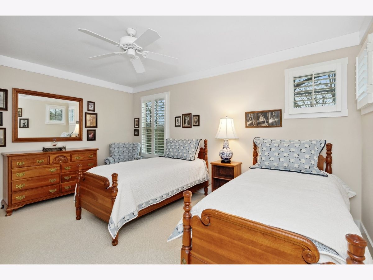
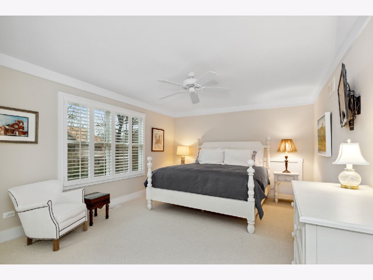
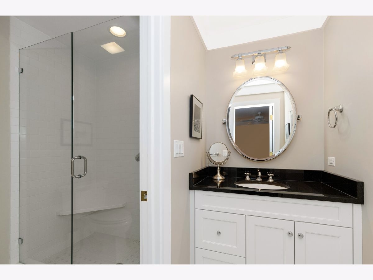
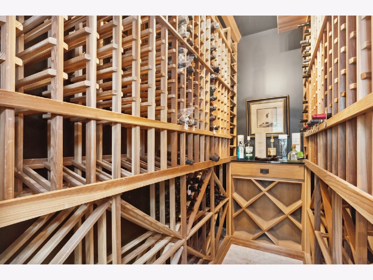
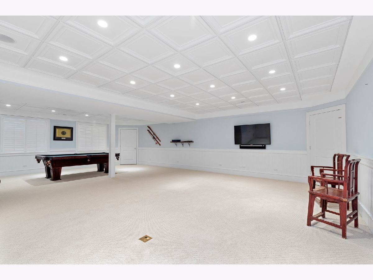
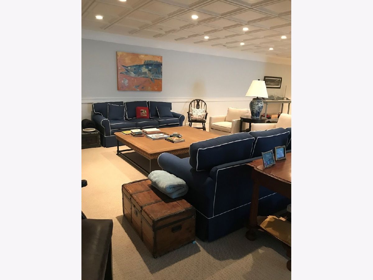
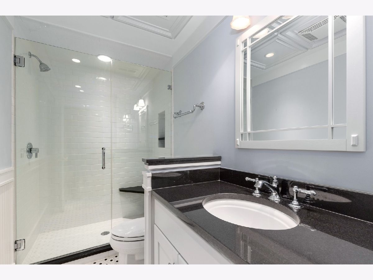
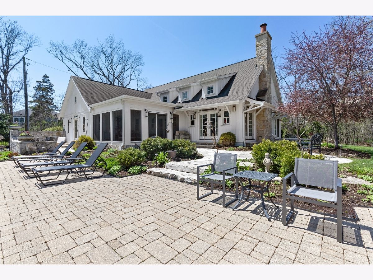
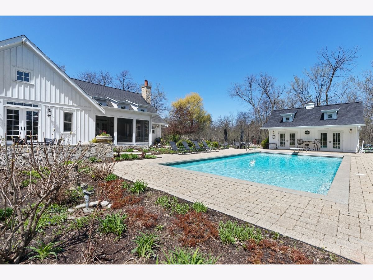
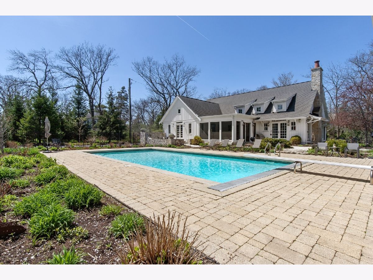
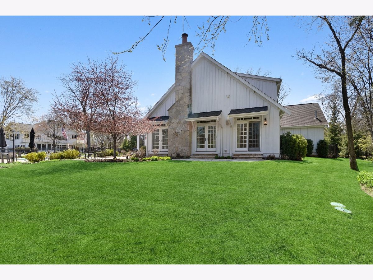
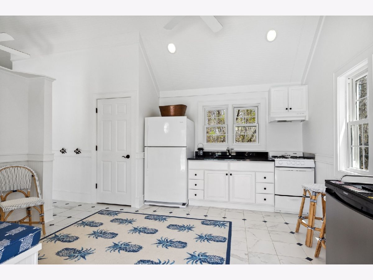
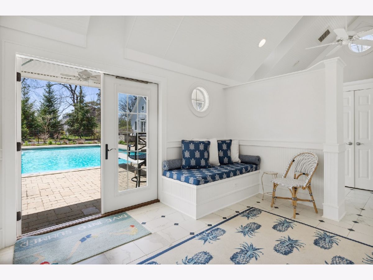
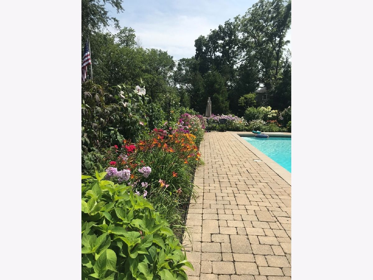
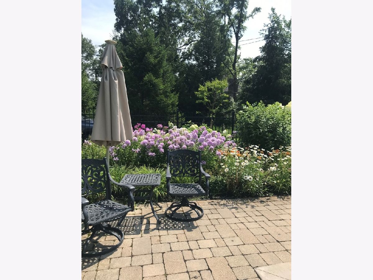
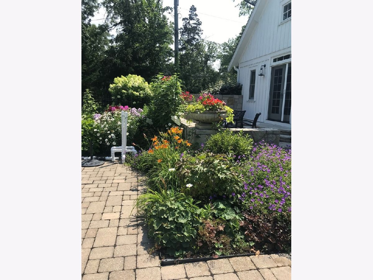
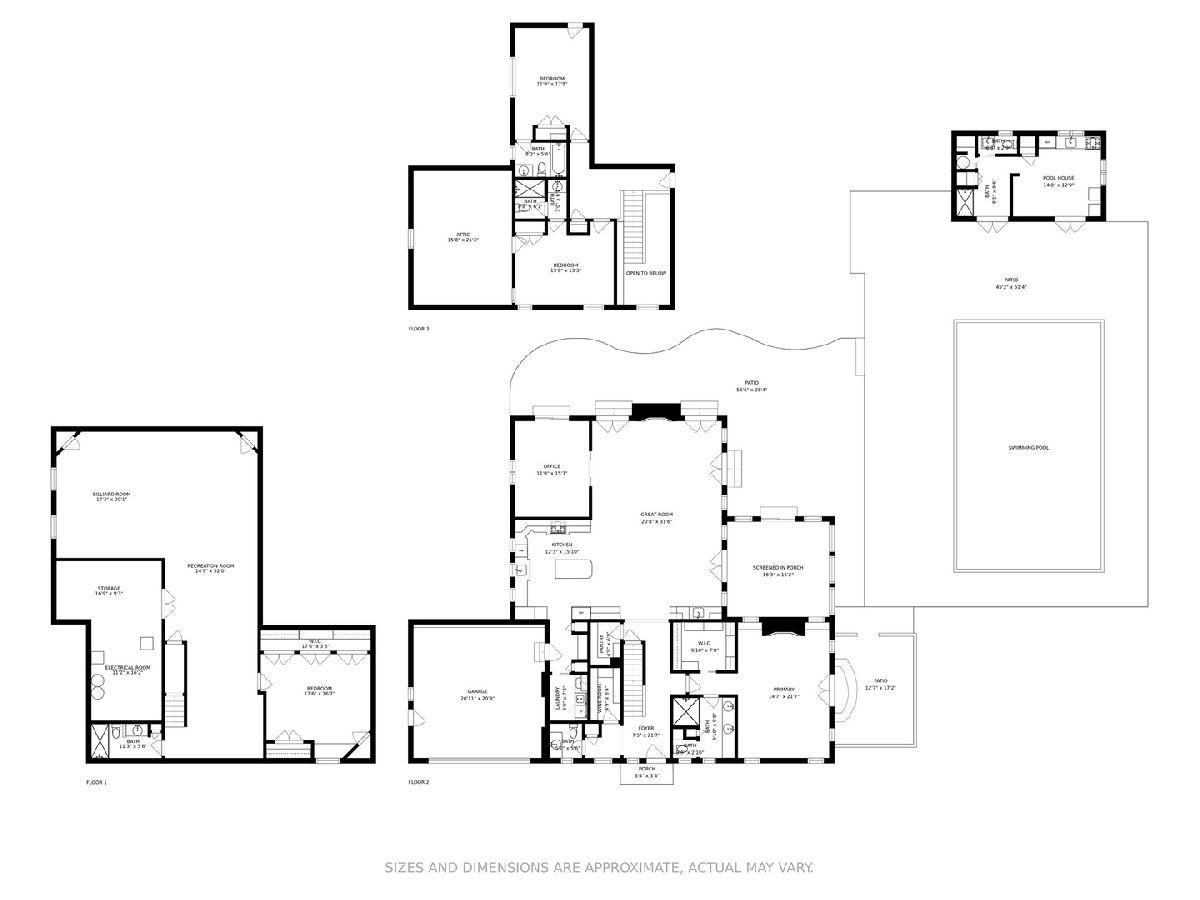
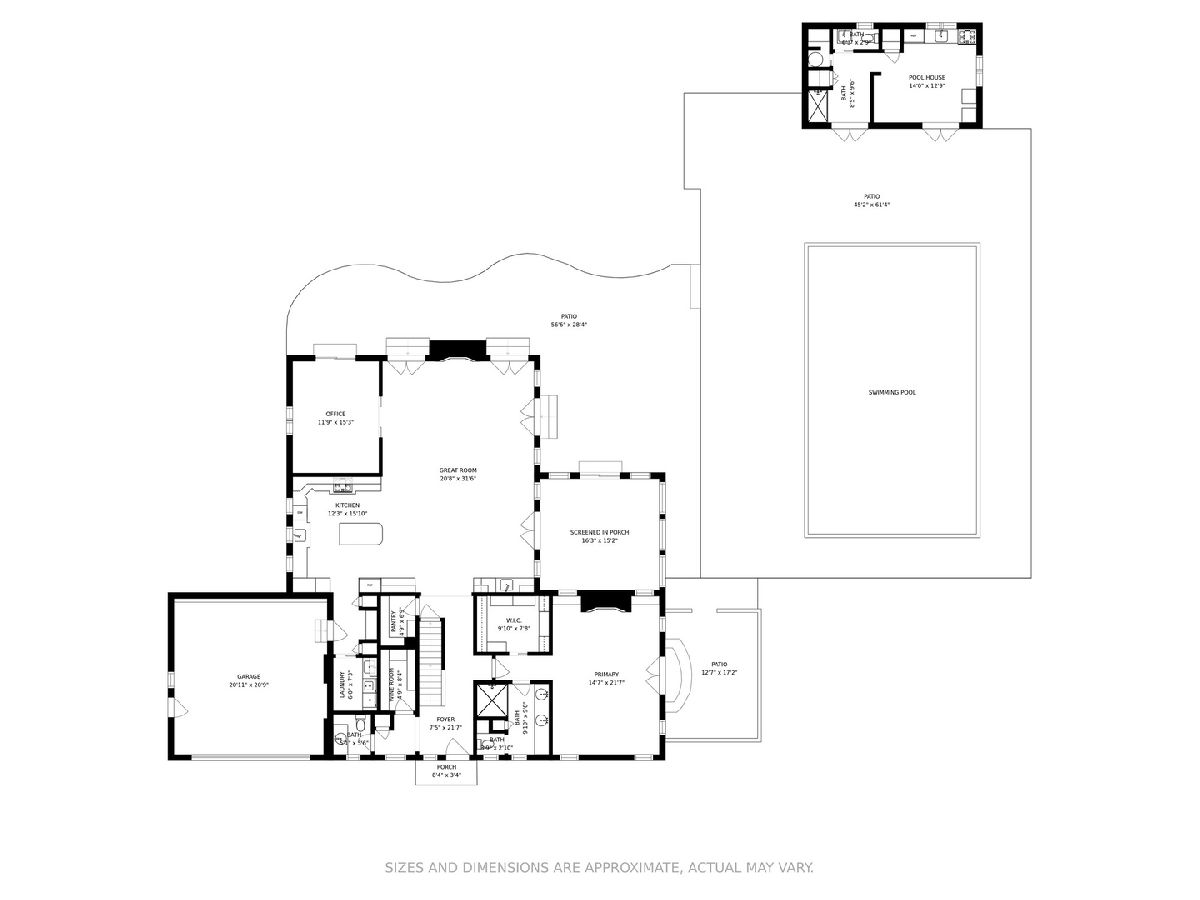
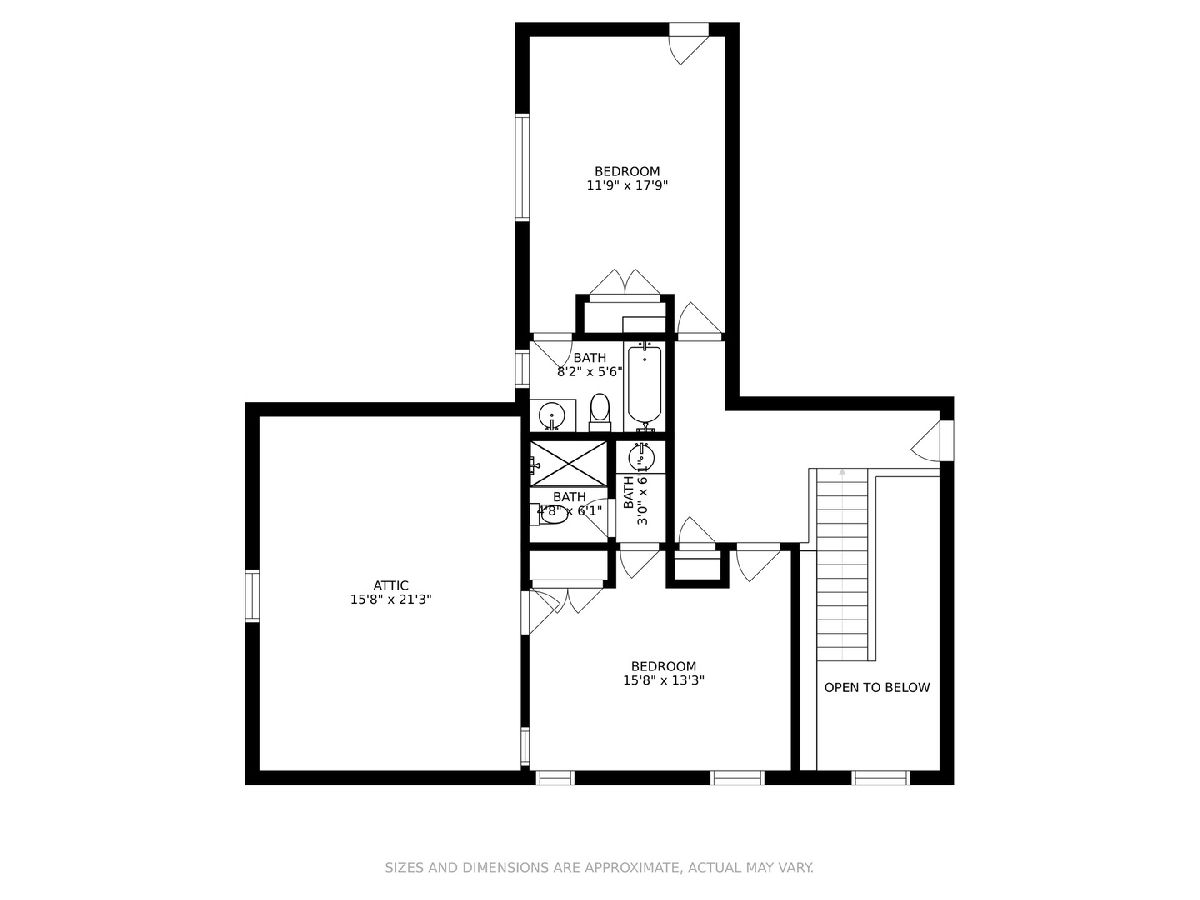
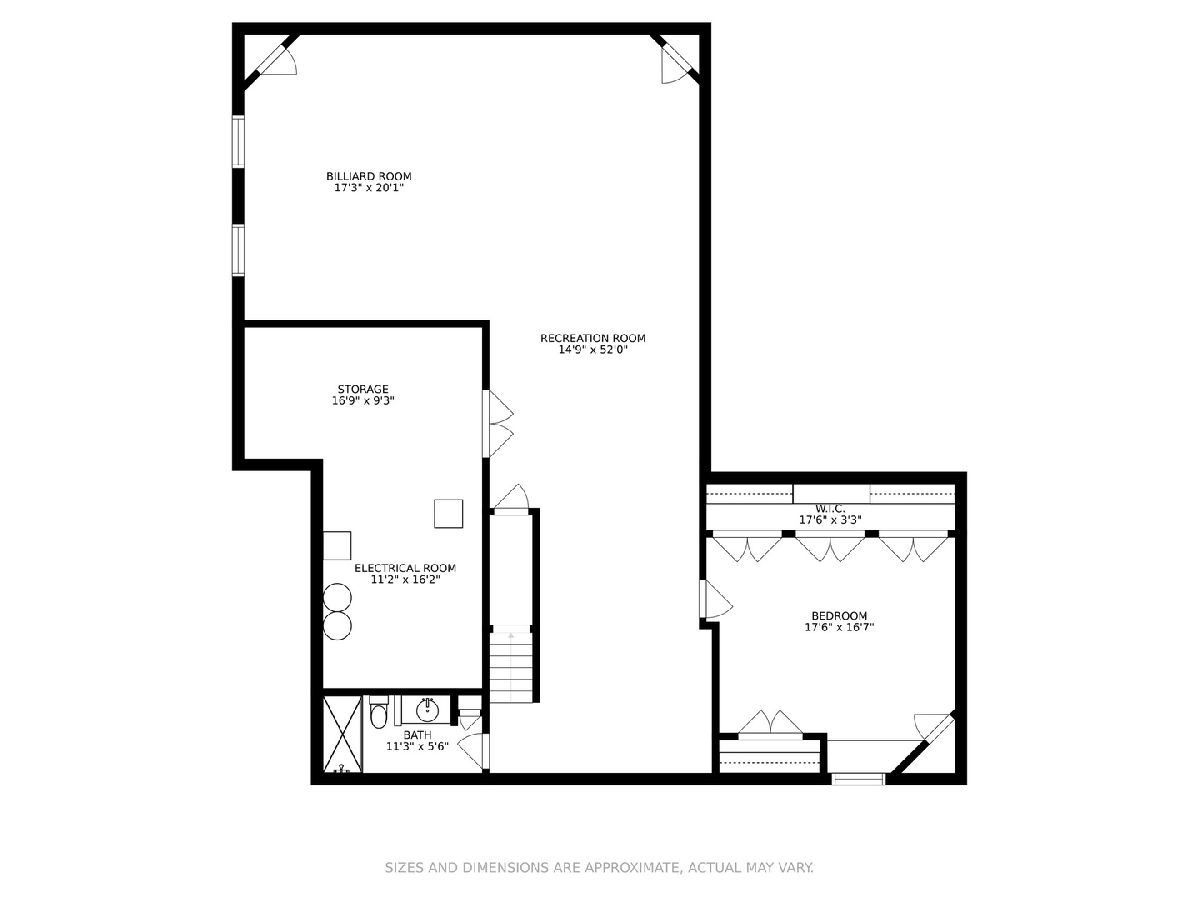
Room Specifics
Total Bedrooms: 4
Bedrooms Above Ground: 3
Bedrooms Below Ground: 1
Dimensions: —
Floor Type: —
Dimensions: —
Floor Type: —
Dimensions: —
Floor Type: —
Full Bathrooms: 5
Bathroom Amenities: Separate Shower,Double Sink,Full Body Spray Shower
Bathroom in Basement: 1
Rooms: —
Basement Description: Finished
Other Specifics
| 2 | |
| — | |
| Asphalt,Shared | |
| — | |
| — | |
| 140 X 150 X 157 X 150 | |
| Dormer | |
| — | |
| — | |
| — | |
| Not in DB | |
| — | |
| — | |
| — | |
| — |
Tax History
| Year | Property Taxes |
|---|---|
| 2022 | $27,643 |
Contact Agent
Nearby Similar Homes
Nearby Sold Comparables
Contact Agent
Listing Provided By
Berkshire Hathaway HomeServices Chicago



