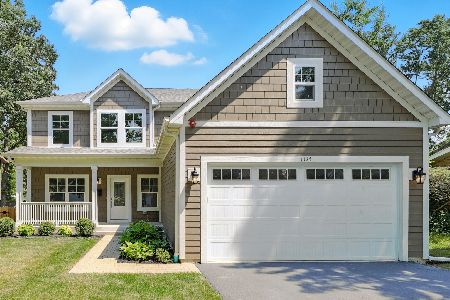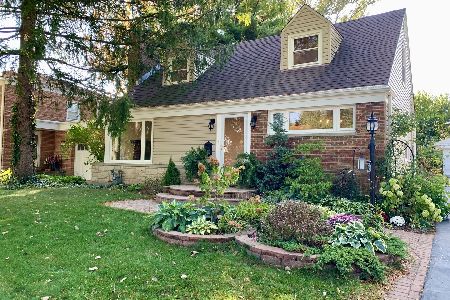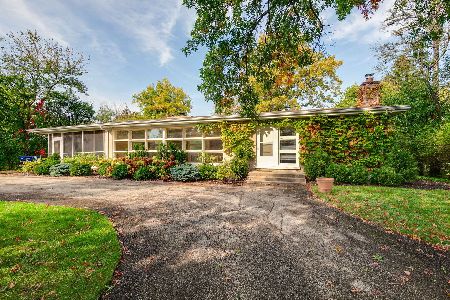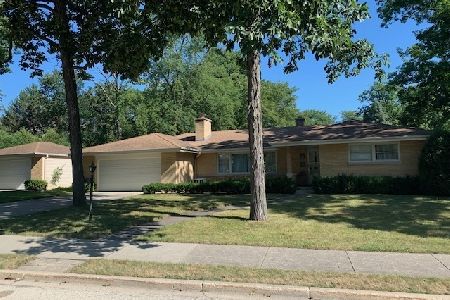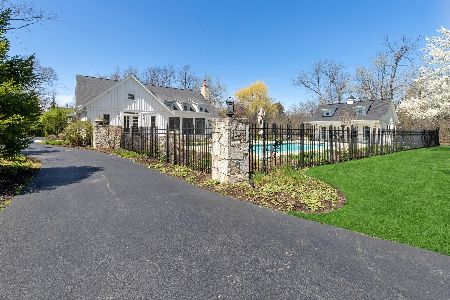817 Beverly Place, Deerfield, Illinois 60015
$610,000
|
Sold
|
|
| Status: | Closed |
| Sqft: | 3,226 |
| Cost/Sqft: | $197 |
| Beds: | 3 |
| Baths: | 3 |
| Year Built: | 1926 |
| Property Taxes: | $4,107 |
| Days On Market: | 2399 |
| Lot Size: | 0,28 |
Description
Immaculate 2 story home taken down to the studs, everything is NEW! Windows, Trims, Doors, A/C, Electric, Plumbing, Siding, Gutters and Hardwood Floors. No detail spared for this one. Walk into a giant sun room with heated floors. Open floor plan. The first floor features a wonderful kitchen with upscale Samsung appliances, large island and a counter depth fridge. Mud/Laundry room to get out to the brand new deck w/ pergola. 2.5 car garage. All the bedrooms are very spacious with wonderful closets. The bathrooms include Grohe Faucets and 1 piece dual flush toilets for easy cleaning. Upstairs you will find the master bedroom, with adjoining office/nursery, huge his & hers walk in closet along with giant walk in shower and double vanity. Basement is fully finished with a wet bar, wine cooler, soda fridge, large bedroom, full bathroom, and huge windows allowing in tons of light. Giant fenced in back yard with brand new sod, prof. landscaped. Huge Lot! Tons of light everywhere!
Property Specifics
| Single Family | |
| — | |
| — | |
| 1926 | |
| Full | |
| — | |
| No | |
| 0.28 |
| Lake | |
| — | |
| 0 / Not Applicable | |
| None | |
| Public | |
| Public Sewer | |
| 10362288 | |
| 16284140100000 |
Property History
| DATE: | EVENT: | PRICE: | SOURCE: |
|---|---|---|---|
| 14 Jun, 2018 | Sold | $290,000 | MRED MLS |
| 7 Jun, 2018 | Under contract | $300,000 | MRED MLS |
| — | Last price change | $324,990 | MRED MLS |
| 16 Feb, 2018 | Listed for sale | $369,000 | MRED MLS |
| 31 Jul, 2019 | Sold | $610,000 | MRED MLS |
| 26 Jun, 2019 | Under contract | $635,000 | MRED MLS |
| — | Last price change | $650,000 | MRED MLS |
| 21 May, 2019 | Listed for sale | $650,000 | MRED MLS |
Room Specifics
Total Bedrooms: 4
Bedrooms Above Ground: 3
Bedrooms Below Ground: 1
Dimensions: —
Floor Type: —
Dimensions: —
Floor Type: —
Dimensions: —
Floor Type: —
Full Bathrooms: 3
Bathroom Amenities: Double Sink,Full Body Spray Shower
Bathroom in Basement: 1
Rooms: Heated Sun Room,Family Room,Mud Room,Walk In Closet
Basement Description: Finished
Other Specifics
| 2.5 | |
| Concrete Perimeter | |
| Concrete | |
| Deck | |
| Corner Lot,Fenced Yard | |
| 67X180 | |
| Full,Unfinished | |
| Full | |
| Bar-Wet, Hardwood Floors, First Floor Laundry, First Floor Full Bath, Walk-In Closet(s) | |
| Range, Microwave, Dishwasher, High End Refrigerator, Washer, Dryer, Disposal, Stainless Steel Appliance(s), Wine Refrigerator, Range Hood | |
| Not in DB | |
| Pool, Tennis Courts, Sidewalks, Street Lights, Street Paved | |
| — | |
| — | |
| Wood Burning |
Tax History
| Year | Property Taxes |
|---|---|
| 2018 | $9,337 |
| 2019 | $4,107 |
Contact Agent
Nearby Similar Homes
Nearby Sold Comparables
Contact Agent
Listing Provided By
Business Locations Inc.




